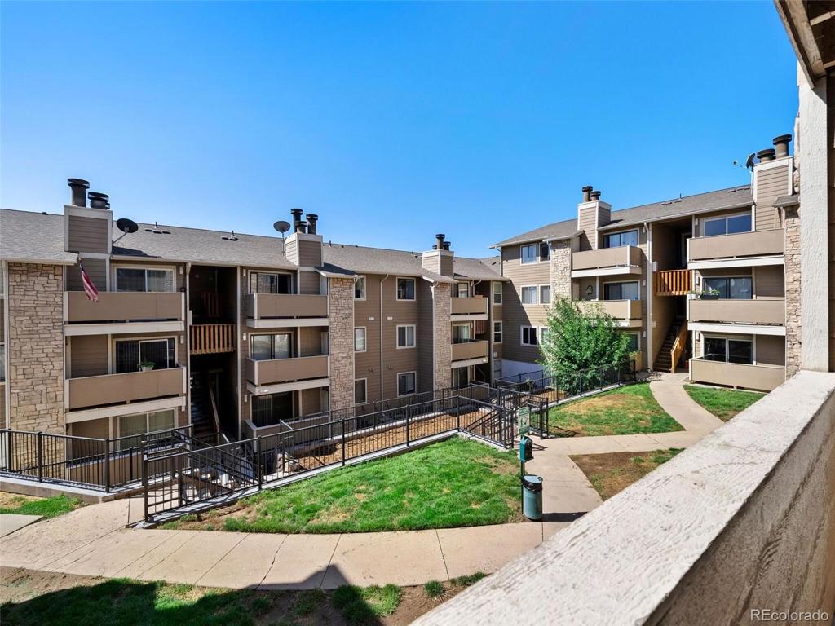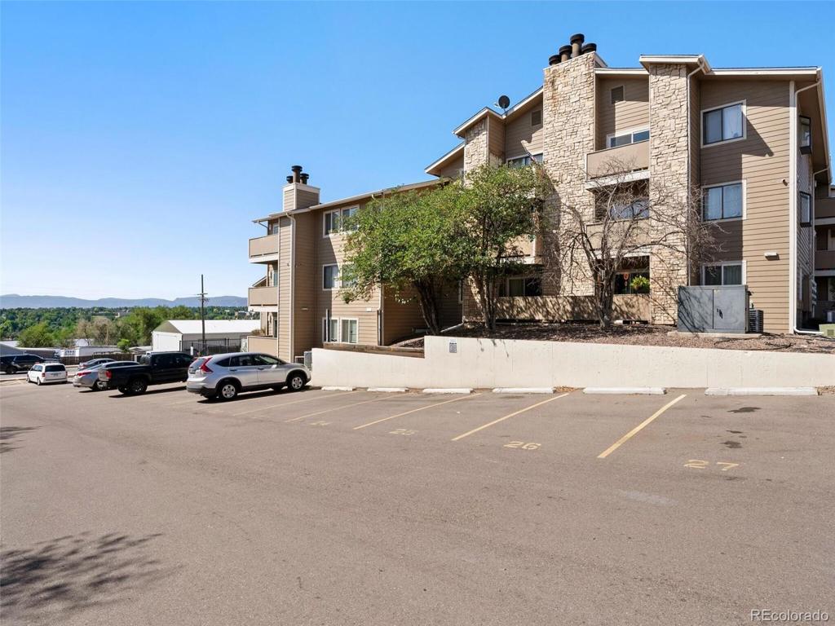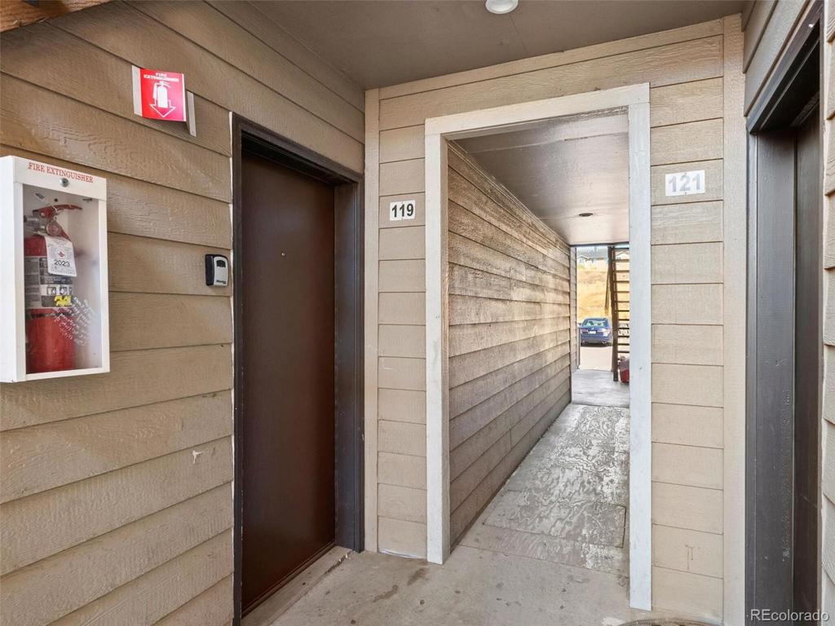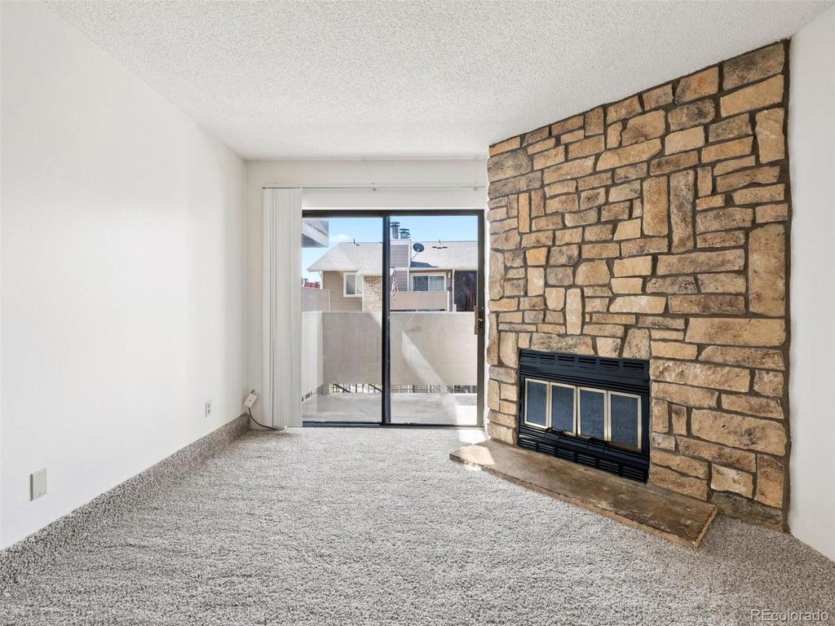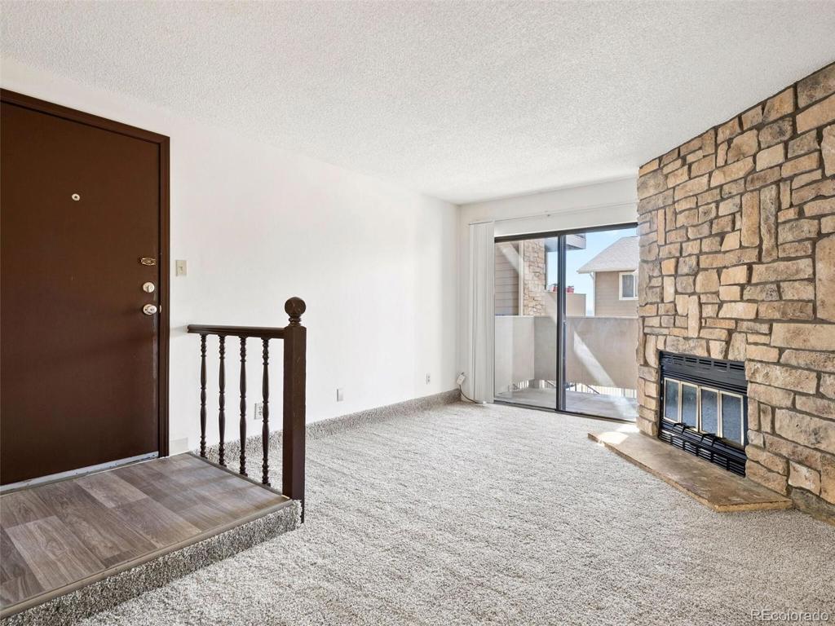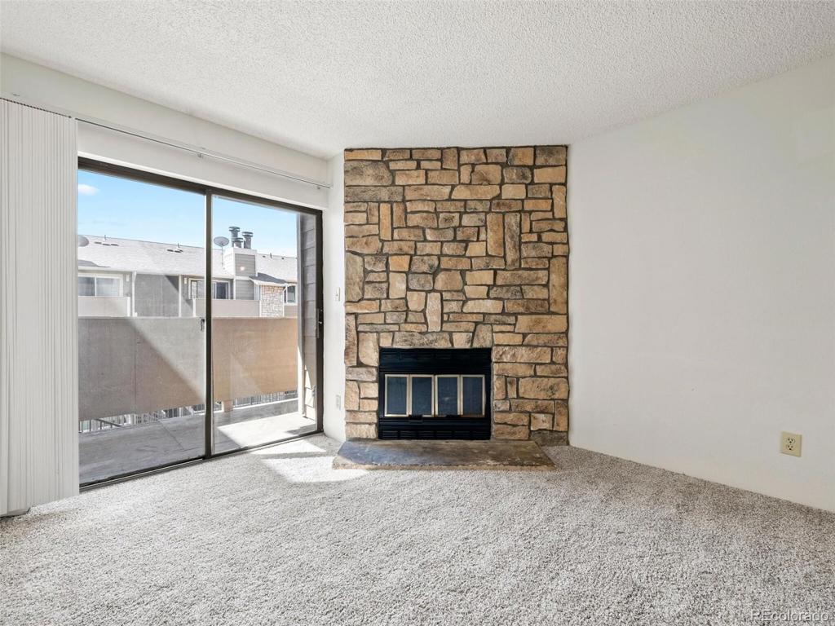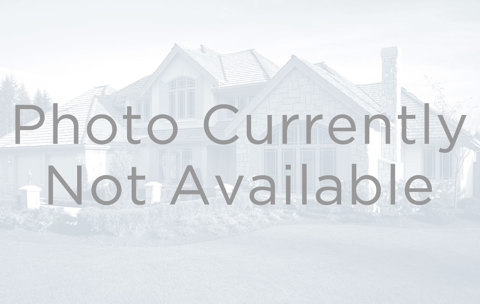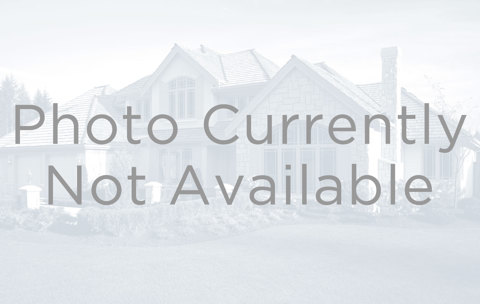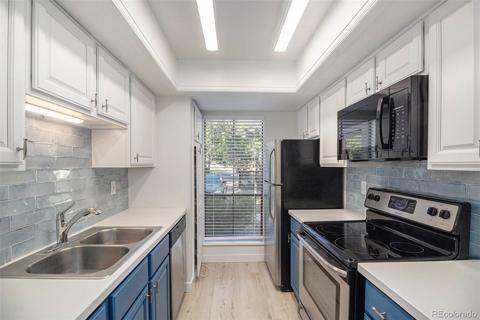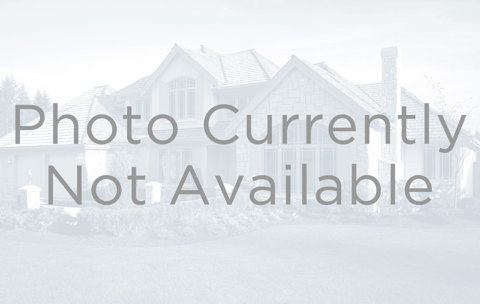2929 W Floyd Avenue #119
Denver, CO 80236 — Denver County — Boulevard Gardens Annex NeighborhoodCondominium $229,000 Active Listing# 5233426
2 beds 2 baths 776.00 sqft 1982 build
Property Description
Check out this ideal starter home or investment property! This super clean 2 bed, 1.25 bath condo features numerous updates, including new paint, carpet, kitchen oven, and more. Overlooking the Nob Hill Condos community courtyard area, this unit provides direct, no-stair, access from the nearby reserved parking spot, yet feels private and secluded. Bathed in natural light thanks to the south facing balcony and windows, and with more than 775 square feet of space, this unit provides plenty of comfortable space to spread out. The large living room is centered around the beautiful fireplace, and enjoys easy access to the private balcony, which makes the perfect spot for a morning coffee. The kitchen is spacious, with updated appliances and amble cabinet space, while a cozy adjacent dining area completes the main living areas. The large primary bedroom enjoys a walk-in closet area, complete with included washer and dryer, as well as private quarter-bath. The second bedroom and full bath complete the space. Centrally located, with easy access to downtown or the mountains. Ask about special financing programs that can provide several thousand dollars in incentives to help get you into this amazing home!
Listing Details
- Property Type
- Condominium
- Listing#
- 5233426
- Source
- REcolorado (Denver)
- Last Updated
- 10-01-2024 04:53pm
- Status
- Active
- Off Market Date
- 11-30--0001 12:00am
Property Details
- Property Subtype
- Condominium
- Sold Price
- $229,000
- Original Price
- $229,000
- Location
- Denver, CO 80236
- SqFT
- 776.00
- Year Built
- 1982
- Bedrooms
- 2
- Bathrooms
- 2
- Levels
- One
Map
Property Level and Sizes
- Lot Features
- Breakfast Nook, Jack & Jill Bathroom, Laminate Counters, No Stairs, Walk-In Closet(s)
- Common Walls
- 2+ Common Walls
Financial Details
- Previous Year Tax
- 726.00
- Year Tax
- 2023
- Is this property managed by an HOA?
- Yes
- Primary HOA Name
- KC & Associates, LLC
- Primary HOA Phone Number
- 303-933-6279
- Primary HOA Amenities
- Parking
- Primary HOA Fees Included
- Maintenance Grounds, Maintenance Structure, Sewer, Snow Removal, Trash, Water
- Primary HOA Fees
- 257.00
- Primary HOA Fees Frequency
- Monthly
Interior Details
- Interior Features
- Breakfast Nook, Jack & Jill Bathroom, Laminate Counters, No Stairs, Walk-In Closet(s)
- Appliances
- Dishwasher, Disposal, Microwave, Refrigerator, Self Cleaning Oven
- Laundry Features
- In Unit, Laundry Closet
- Electric
- Central Air
- Flooring
- Carpet, Vinyl
- Cooling
- Central Air
- Heating
- Forced Air
- Fireplaces Features
- Living Room, Wood Burning Stove
- Utilities
- Cable Available, Electricity Connected, Natural Gas Connected, Phone Available
Exterior Details
- Features
- Balcony
- Water
- Public
- Sewer
- Public Sewer
Garage & Parking
Exterior Construction
- Roof
- Unknown
- Construction Materials
- Frame, Wood Siding
- Exterior Features
- Balcony
- Window Features
- Window Coverings, Window Treatments
- Security Features
- Carbon Monoxide Detector(s), Smoke Detector(s)
- Builder Source
- Public Records
Land Details
- PPA
- 0.00
- Sewer Fee
- 0.00
Schools
- Elementary School
- Gust
- Middle School
- Strive Federal
- High School
- Abraham Lincoln
Walk Score®
Listing Media
- Virtual Tour
- Click here to watch tour
Contact Agent
executed in 3.435 sec.




