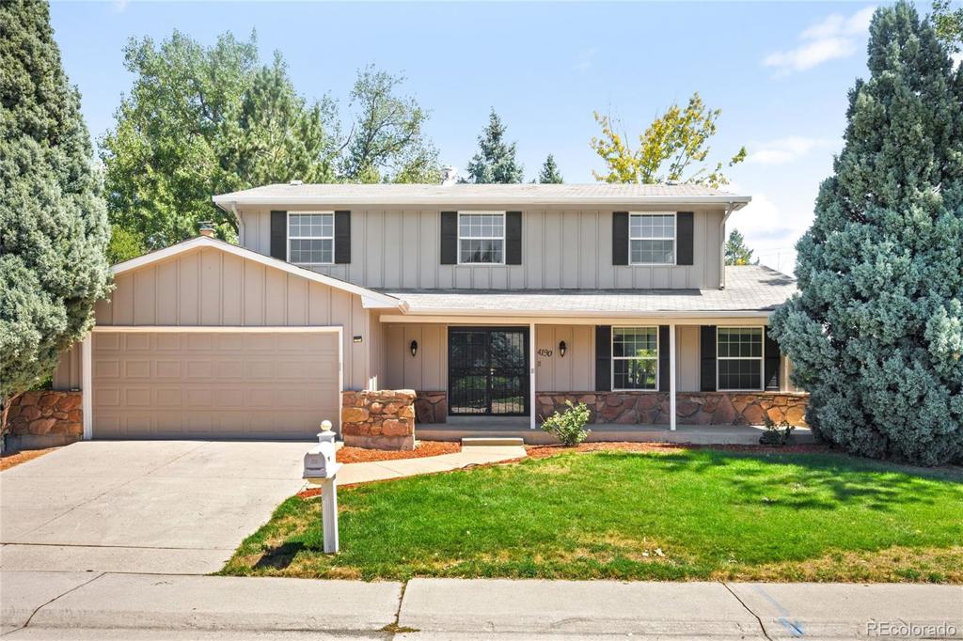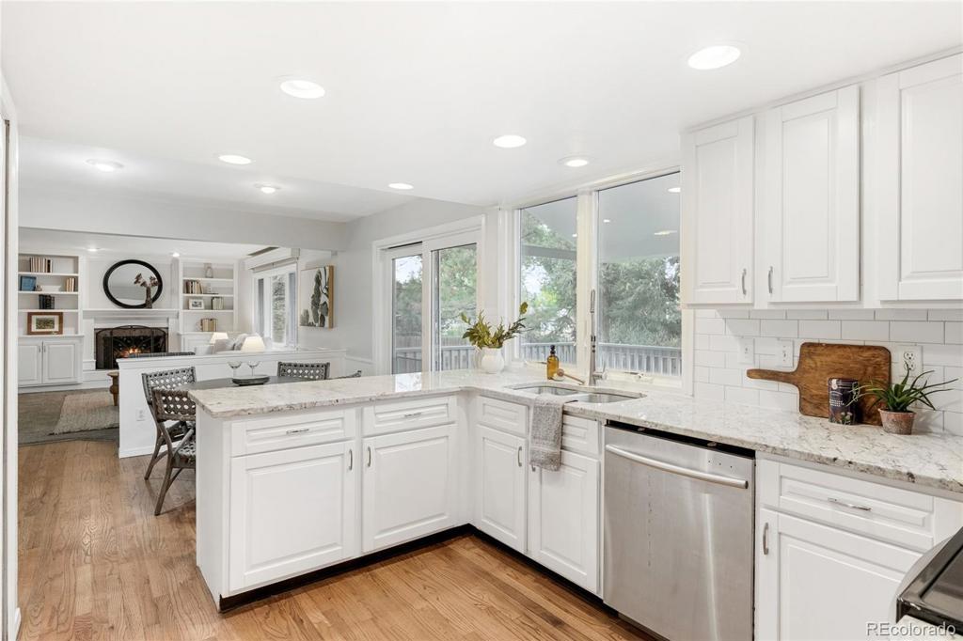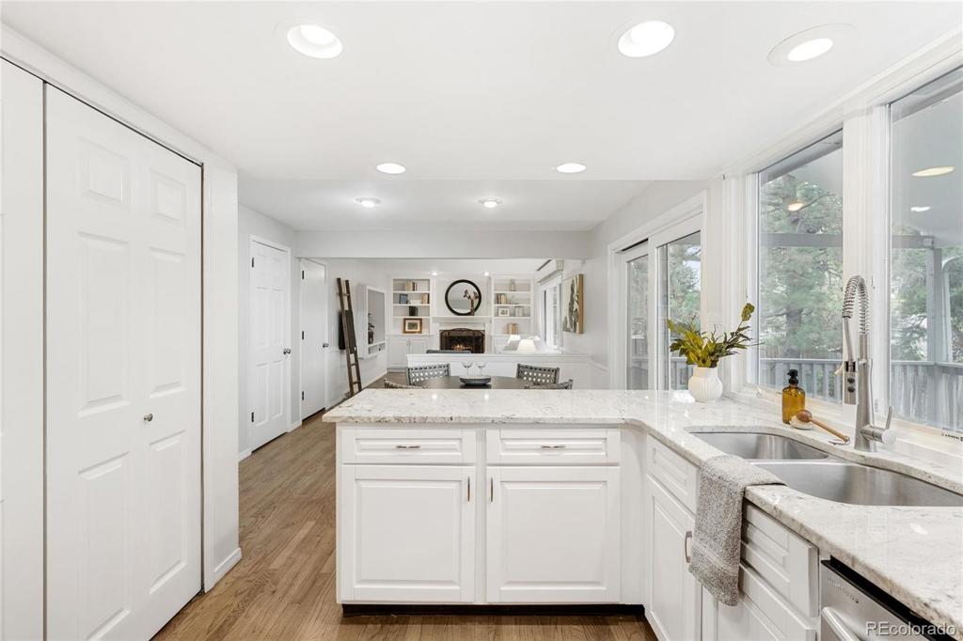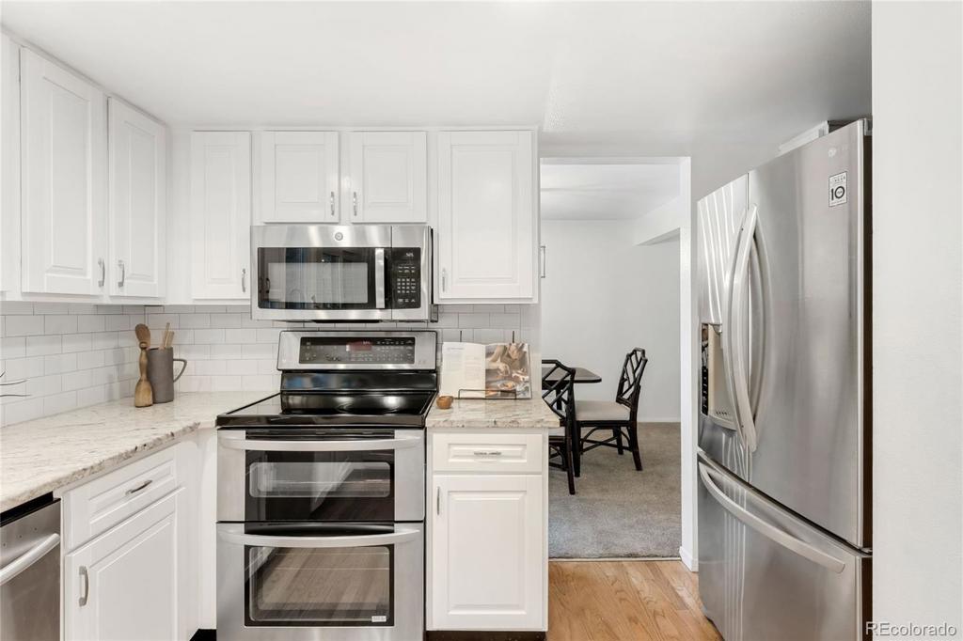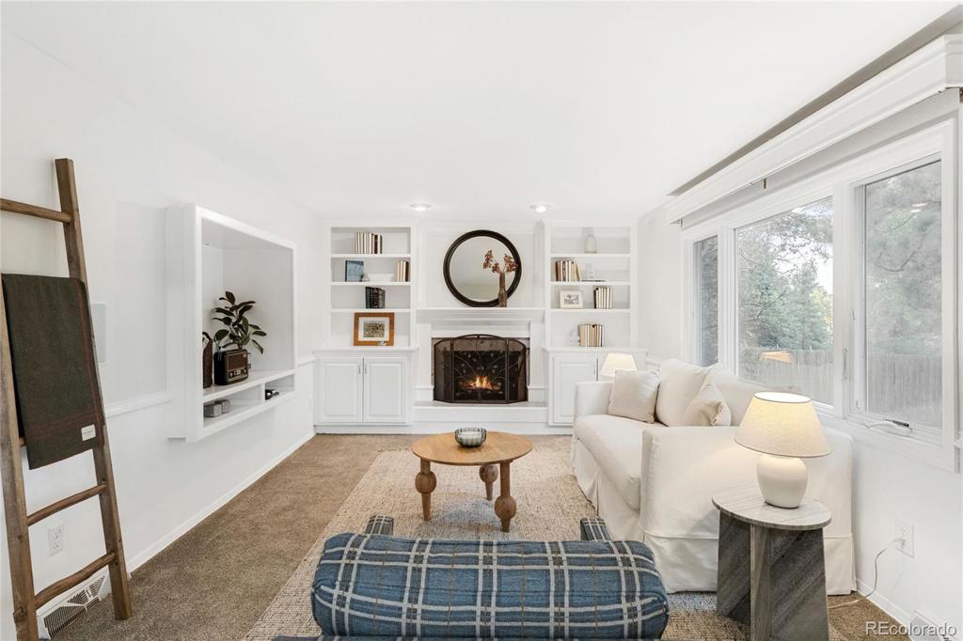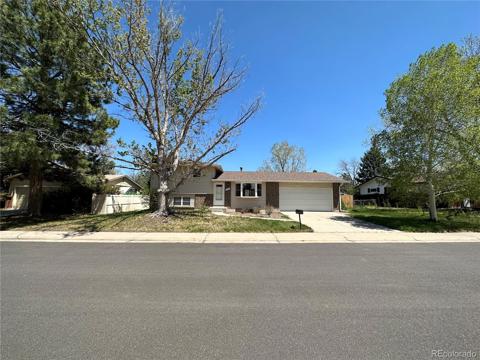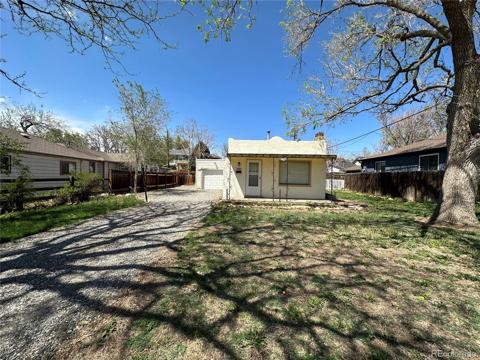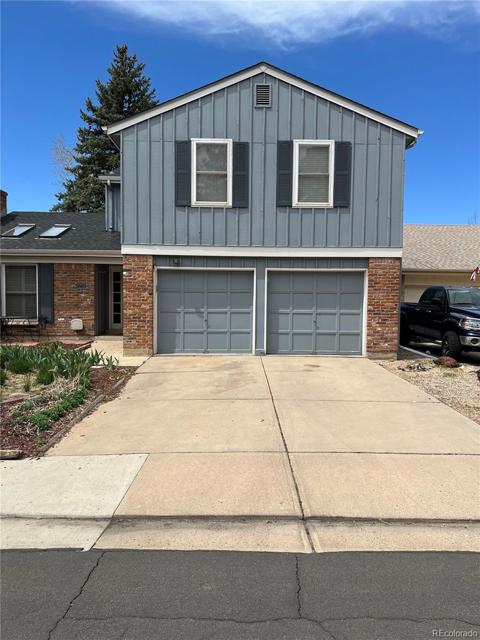4190 S Spruce Street
Denver, CO 80237 — Denver County — Park Vista NeighborhoodResidential $739,000 Active Listing# 3321222
4 beds 3 baths 2677.00 sqft Lot size: 13555.00 sqft 0.31 acres 1970 build
Property Description
Poised on a generous corner lot, this home sits just a stone’s throw from Rosamond Park. A classic exterior welcomes residents inward to a spacious main level flowing with hardwood flooring and plush, neutral carpeting. Adjoined for seamless entertaining, a formal living room extends into a bright dining room. The kitchen showcases all-white cabinetry, stainless steel appliances and a sizable pantry. Centered by built-ins, a cozy fireplace adds warmth and ambiance to the living area. Sliding glass doors open to a large, covered deck in an expansive backyard gently shaded by mature trees. The upper level hosts four sizable bedrooms, each filled with natural light from wide windows. Downstairs, a fully finished basement offers a rec room and a laundry room with a utility sink. Ample storage throughout includes a two-car attached garage. A coveted Park Vista location provides proximity to I-225, I-25, Whole Foods and Target and easy access to the High Line Canal and Cherry Creek Reservoir.
Listing Details
- Property Type
- Residential
- Listing#
- 3321222
- Source
- REcolorado (Denver)
- Last Updated
- 10-25-2024 08:06pm
- Status
- Active
- Off Market Date
- 11-30--0001 12:00am
Property Details
- Property Subtype
- Single Family Residence
- Sold Price
- $739,000
- Original Price
- $769,000
- Location
- Denver, CO 80237
- SqFT
- 2677.00
- Year Built
- 1970
- Acres
- 0.31
- Bedrooms
- 4
- Bathrooms
- 3
- Levels
- Two
Map
Property Level and Sizes
- SqFt Lot
- 13555.00
- Lot Features
- Breakfast Nook, Built-in Features, Open Floorplan, Pantry, Primary Suite, Utility Sink
- Lot Size
- 0.31
- Basement
- Finished, Partial
Financial Details
- Previous Year Tax
- 3540.00
- Year Tax
- 2023
- Primary HOA Fees
- 0.00
Interior Details
- Interior Features
- Breakfast Nook, Built-in Features, Open Floorplan, Pantry, Primary Suite, Utility Sink
- Appliances
- Dishwasher, Disposal, Dryer, Microwave, Range, Refrigerator, Washer
- Laundry Features
- In Unit
- Electric
- Central Air
- Flooring
- Carpet, Tile, Wood
- Cooling
- Central Air
- Heating
- Forced Air
- Fireplaces Features
- Family Room
- Utilities
- Cable Available, Electricity Connected, Internet Access (Wired), Natural Gas Connected, Phone Available
Exterior Details
- Features
- Lighting, Private Yard, Rain Gutters
- Water
- Public
- Sewer
- Public Sewer
Garage & Parking
Exterior Construction
- Roof
- Composition
- Construction Materials
- Frame
- Exterior Features
- Lighting, Private Yard, Rain Gutters
- Window Features
- Window Coverings
- Builder Source
- Public Records
Land Details
- PPA
- 0.00
- Road Frontage Type
- Public
- Road Responsibility
- Public Maintained Road
- Road Surface Type
- Paved
- Sewer Fee
- 0.00
Schools
- Elementary School
- Samuels
- Middle School
- Hamilton
- High School
- Thomas Jefferson
Walk Score®
Contact Agent
executed in 3.466 sec.





