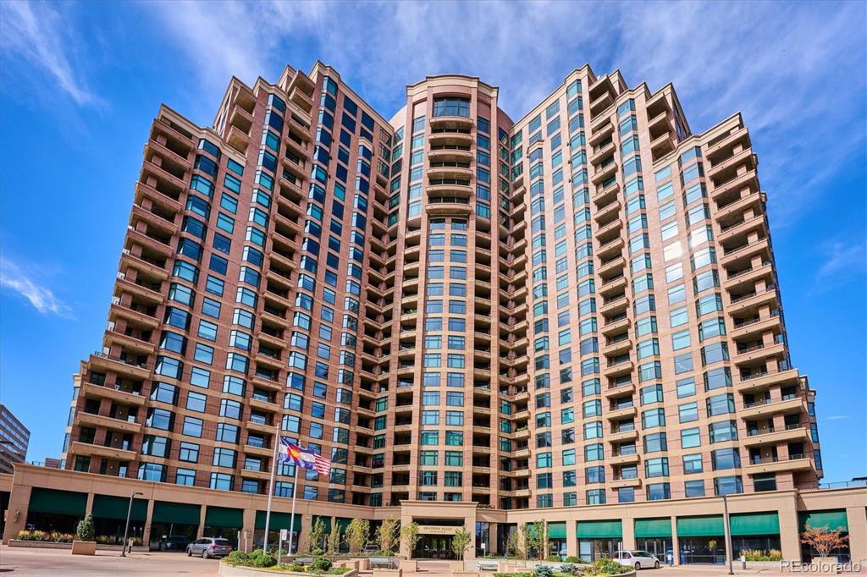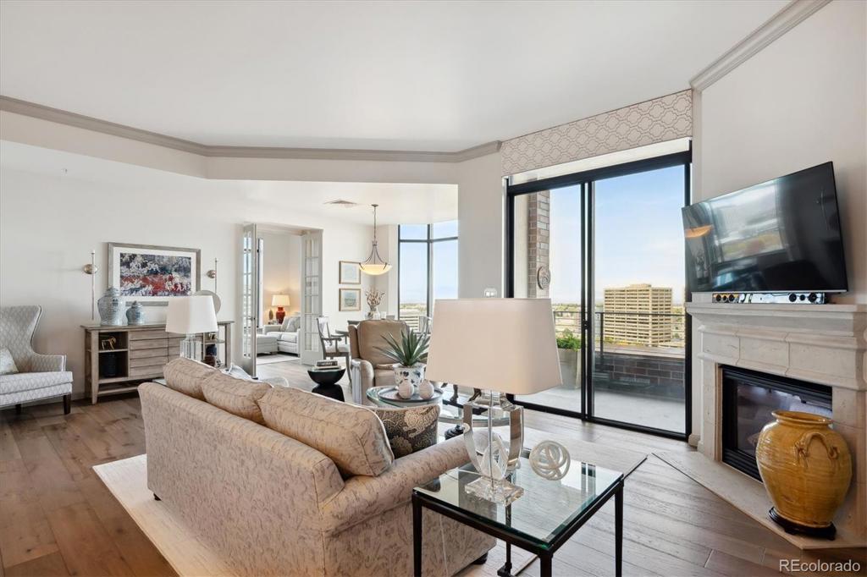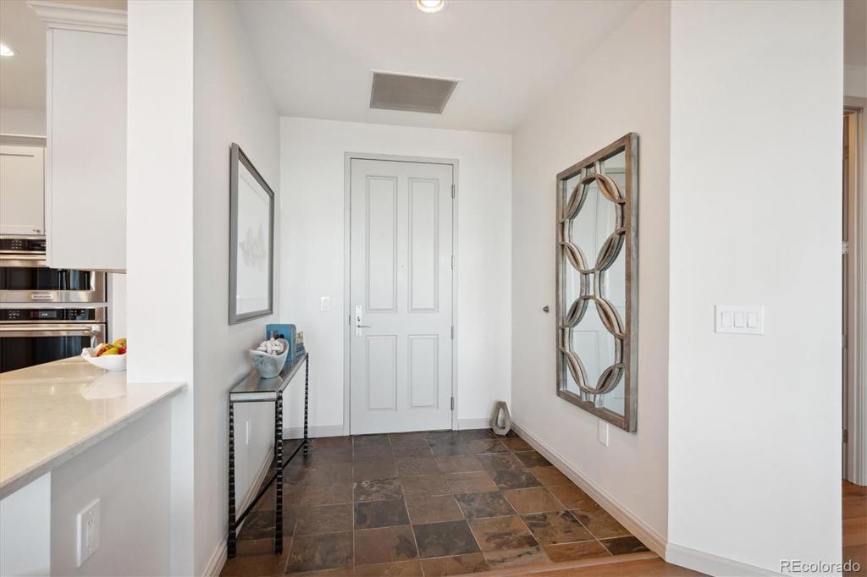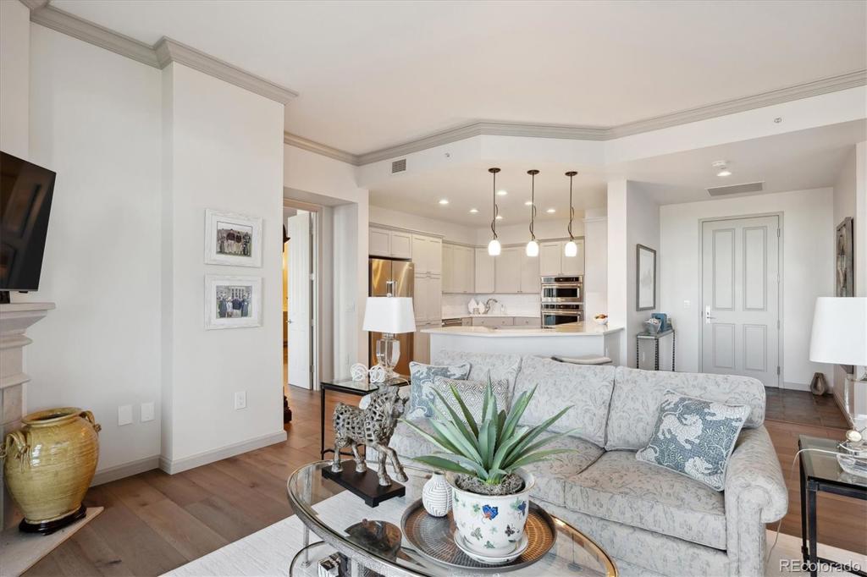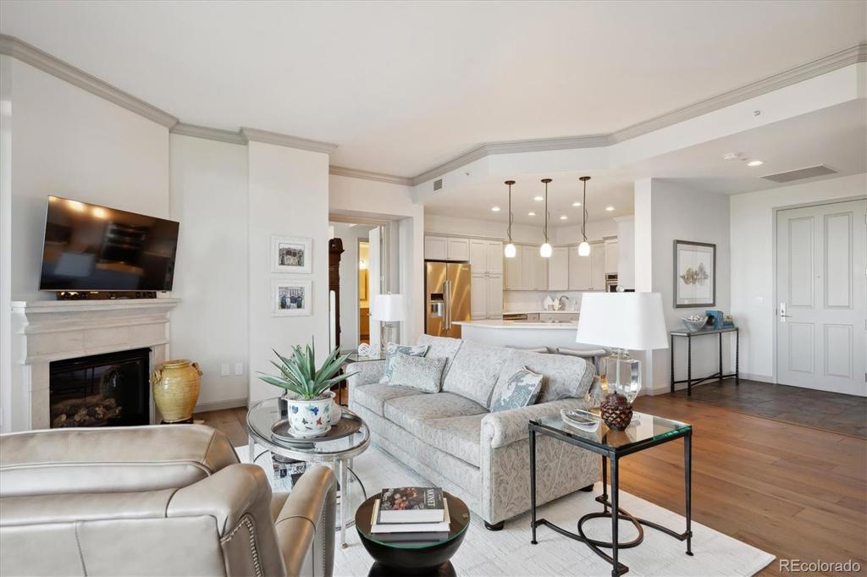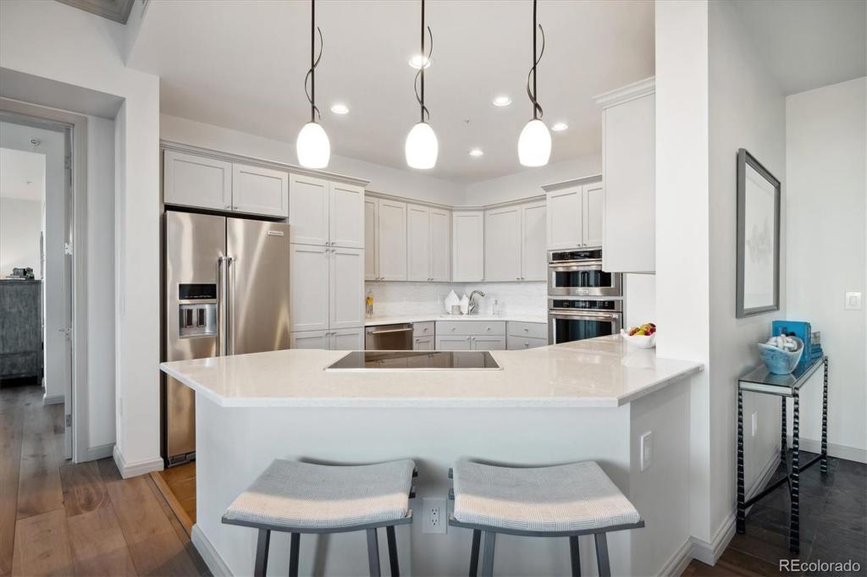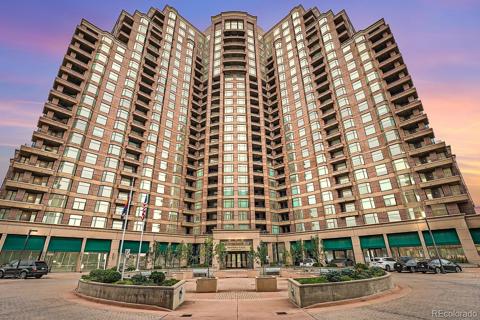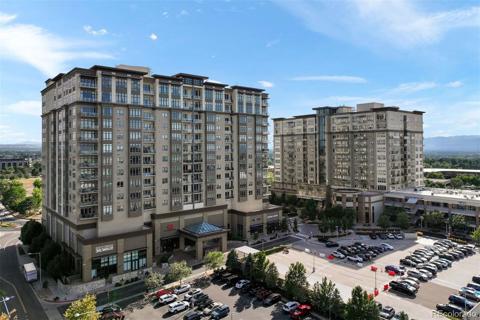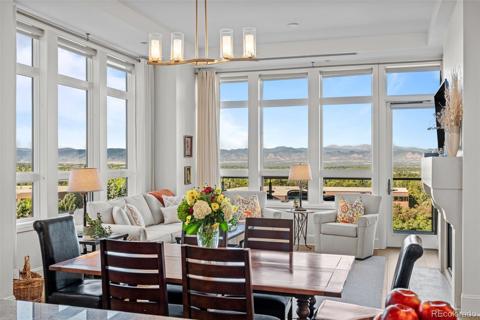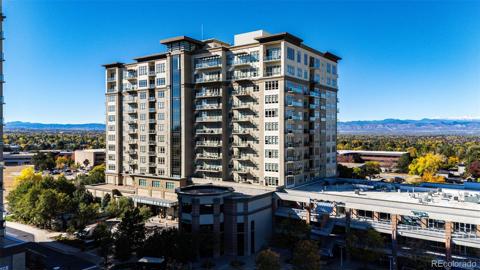8100 E Union Avenue #2006
Denver, CO 80237 — Denver County — Penterra Plaza NeighborhoodCondominium $1,099,000 Active Listing# 4706346
2 beds 2 baths 1844.00 sqft 2001 build
Property Description
Welcome to a fully remodeled 20th-floor condominium in DTC’s Penterra Plaza. This two-bedroom, two-bath, plus den/study offers stunning north and west views, and outstanding privacy. The highly desirable open-concept floor plan has split bedrooms, including a primary en-suite with large sitting room. Enjoy the 10-foot ceilings, neutral décor, abundant built-in cabinetry, custom finishes, walk-in closets, and hardwood and slate floors. There are two gas fireplaces and two balconies. The kitchen features stainless steel appliances, including induction cooktop and two convection ovens with microwave option. There are two premium P-1 deeded parking spaces and two P-1 storage units in the secured garage.
Penterra Plaza is an Energy Star Certified Building located one block from Wallace Park, and walking distance to restaurants, shopping, and light rail. There is easy access to both I-25 and I-225. Penterra Plaza’s amenities include 24/7 front-desk concierge, business center, fitness center, community room, entertainment terrace, guest suite, EV charging stations, and on-site management.
Listing Details
- Property Type
- Condominium
- Listing#
- 4706346
- Source
- REcolorado (Denver)
- Last Updated
- 11-14-2024 05:41pm
- Status
- Active
- Off Market Date
- 11-30--0001 12:00am
Property Details
- Property Subtype
- Condominium
- Sold Price
- $1,099,000
- Original Price
- $1,099,000
- Location
- Denver, CO 80237
- SqFT
- 1844.00
- Year Built
- 2001
- Bedrooms
- 2
- Bathrooms
- 2
- Levels
- One
Map
Property Level and Sizes
- Lot Features
- Built-in Features, Entrance Foyer, Five Piece Bath, Jet Action Tub, Open Floorplan, Primary Suite, Quartz Counters
- Common Walls
- 2+ Common Walls
Financial Details
- Previous Year Tax
- 3429.00
- Year Tax
- 2023
- Is this property managed by an HOA?
- Yes
- Primary HOA Name
- Penterra Plaza HOA
- Primary HOA Phone Number
- 303-232-9200
- Primary HOA Amenities
- Bike Storage, Business Center, Concierge, Elevator(s), Fitness Center, Front Desk, Parking, Security, Storage
- Primary HOA Fees Included
- Reserves, Exterior Maintenance w/out Roof, Maintenance Grounds, Maintenance Structure, Recycling, Security, Snow Removal, Trash
- Primary HOA Fees
- 815.10
- Primary HOA Fees Frequency
- Monthly
- Secondary HOA Name
- Penterra Plaza Master Association
- Secondary HOA Phone Number
- 303-482-2213
- Secondary HOA Fees
- 332.26
- Secondary HOA Fees Frequency
- Monthly
Interior Details
- Interior Features
- Built-in Features, Entrance Foyer, Five Piece Bath, Jet Action Tub, Open Floorplan, Primary Suite, Quartz Counters
- Appliances
- Convection Oven, Cooktop, Dishwasher, Disposal, Dryer, Microwave, Refrigerator, Self Cleaning Oven, Washer
- Laundry Features
- In Unit
- Electric
- Central Air
- Flooring
- Wood
- Cooling
- Central Air
- Heating
- Forced Air
- Fireplaces Features
- Living Room, Primary Bedroom
- Utilities
- Cable Available, Internet Access (Wired)
Exterior Details
- Features
- Balcony, Fire Pit, Gas Grill
- Lot View
- City, Mountain(s)
- Sewer
- Public Sewer
Garage & Parking
- Parking Features
- Concrete, Electric Vehicle Charging Station(s), Lighted, Storage, Underground
Exterior Construction
- Roof
- Membrane, Tar/Gravel
- Construction Materials
- Brick, Concrete, Steel
- Exterior Features
- Balcony, Fire Pit, Gas Grill
- Window Features
- Bay Window(s), Double Pane Windows, Window Treatments
- Security Features
- 24 Hour Security, Carbon Monoxide Detector(s), Key Card Entry, Secured Garage/Parking, Security Entrance, Security System, Smart Cameras, Smoke Detector(s)
- Builder Source
- Builder
Land Details
- PPA
- 0.00
- Road Frontage Type
- Public
- Road Surface Type
- Paved
- Sewer Fee
- 0.00
Schools
- Elementary School
- Holm
- Middle School
- Hamilton
- High School
- Thomas Jefferson
Walk Score®
Listing Media
- Virtual Tour
- Click here to watch tour
Contact Agent
executed in 2.823 sec.




