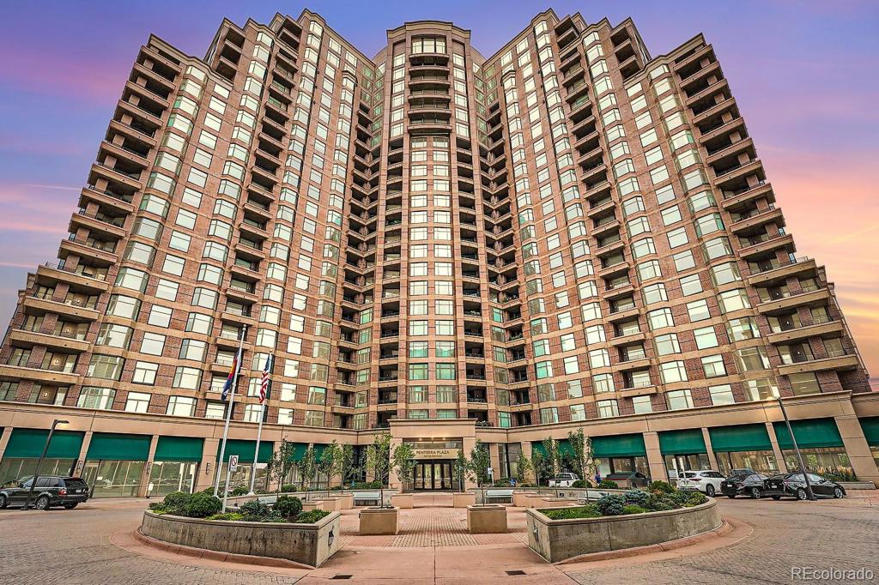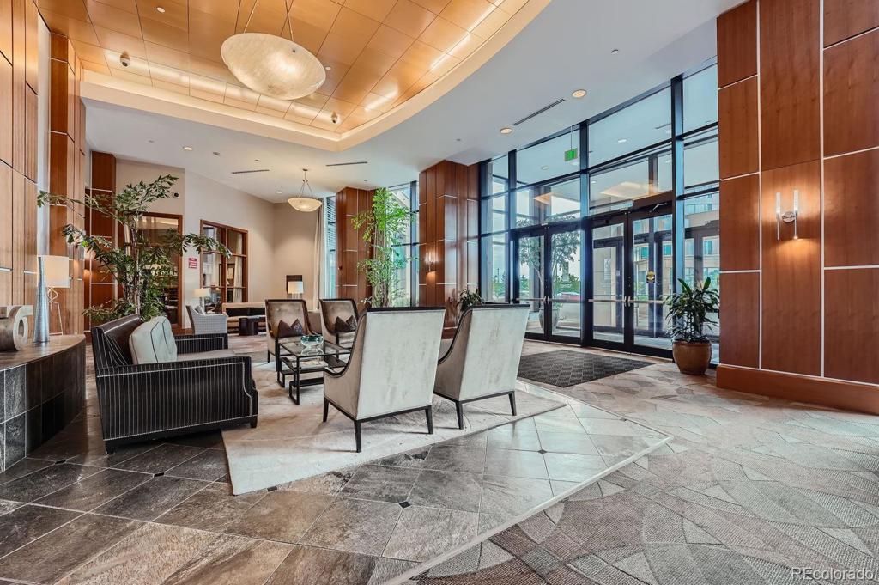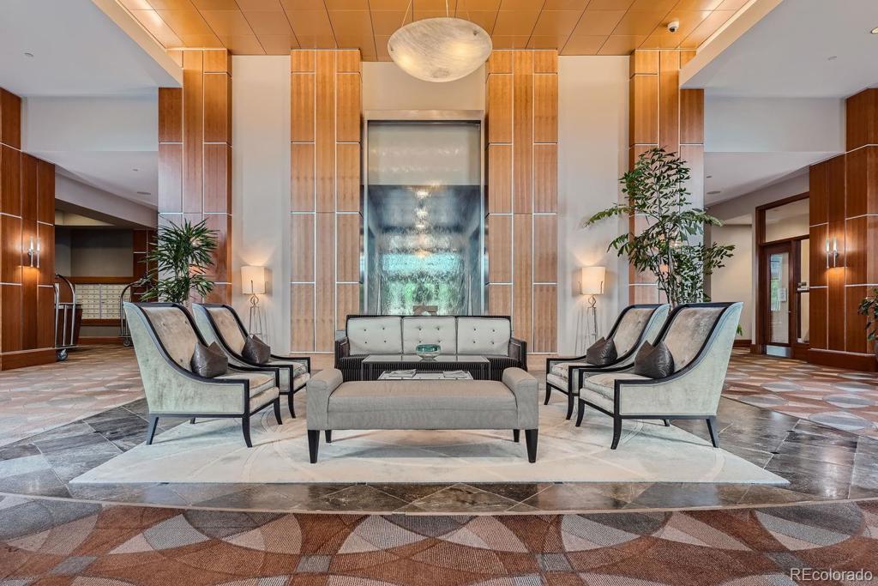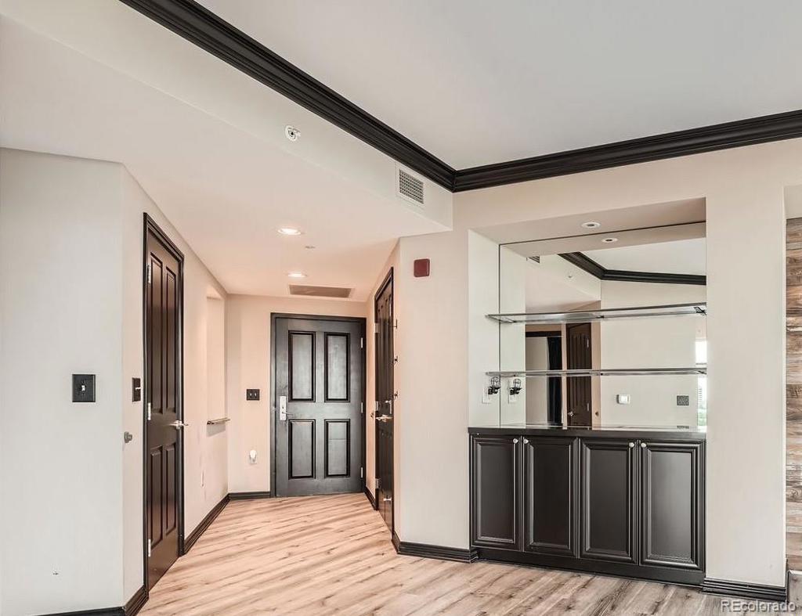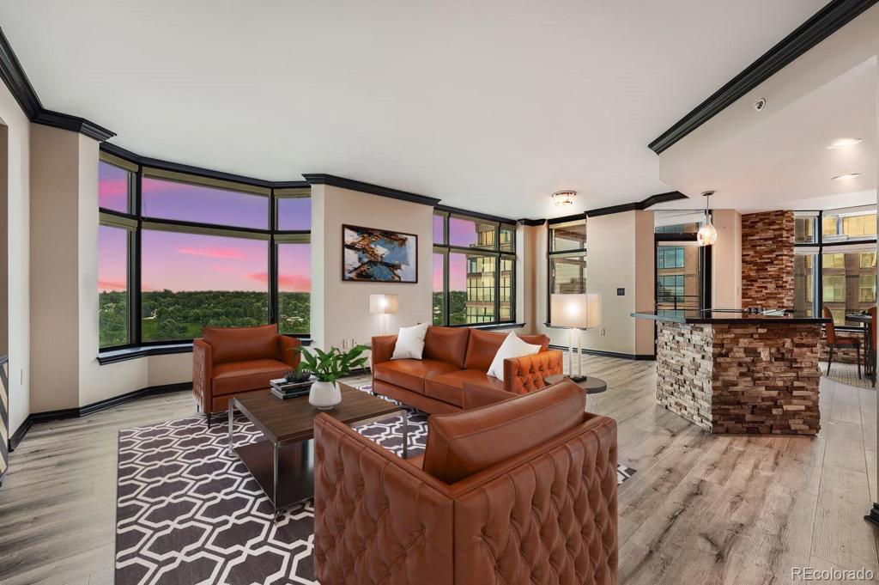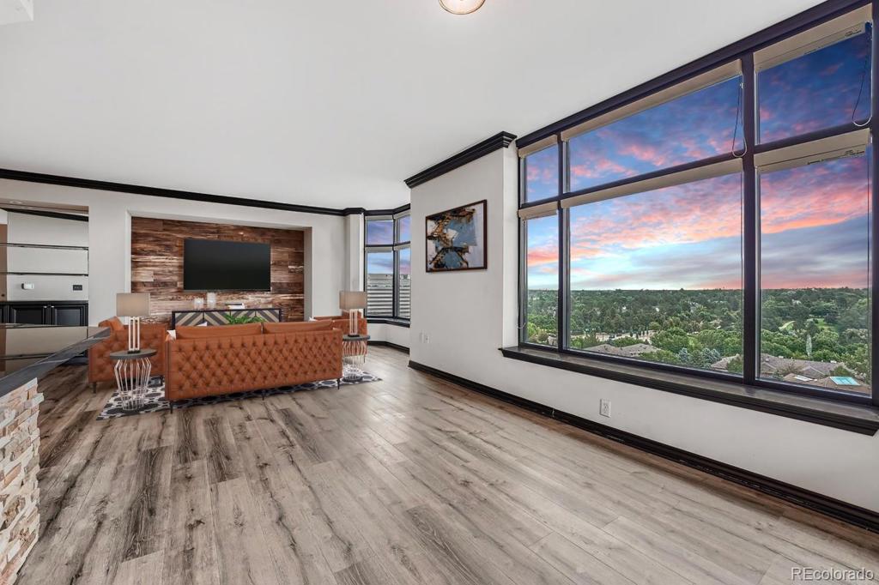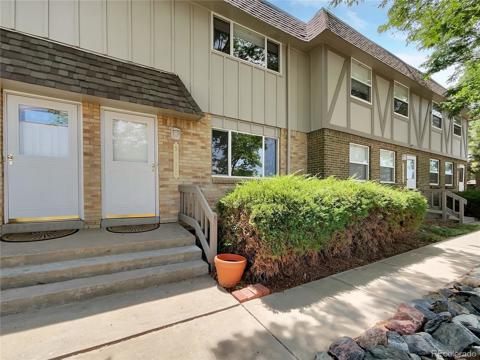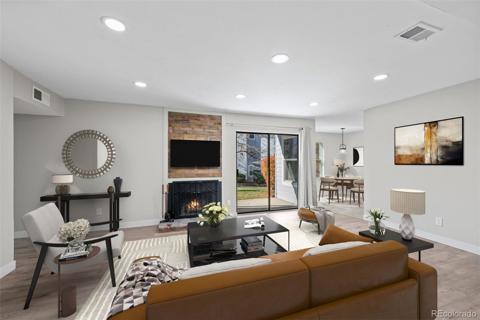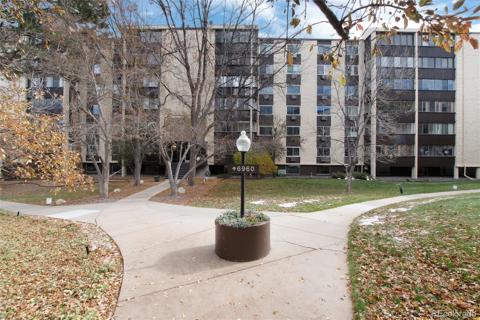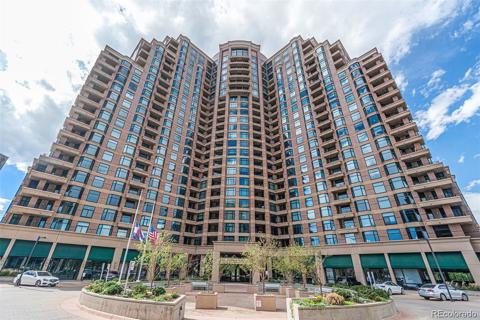8100 E Union Avenue #713
Denver, CO 80237 — Denver County — Penterra Plaza NeighborhoodCondominium $600,000 Active Listing# 5496845
2 beds 2 baths 1560.00 sqft Lot size: 1560.00 sqft 0.04 acres 2001 build
Property Description
Experience the perfect blend of comfort and convenience in this stunning 2-bedroom corner unit at Penterra Plaza, located in the heart of the Denver Tech Center. New paint as of 11/23/24, and with a late start on repairs/projects everything has been completed and is now in MOVE IN READY CONDITION!
This home offers 2 indoor parking spaces with a personal storage area, and showcases breathtaking views of Wallace Park and beyond, all from the comfort of your living room, sleek stainless-steel and granite kitchen, or from either of the 2 covered balconies (balcony in living area and private balcony in master bedroom.) The spacious master suite features a luxurious 5-piece bath, while the additional bedroom enjoys a nearby full bath. For added convenience, the unit includes concealed washer and dryer.
Penterra Plaza offers a range of premium amenities, including a 24-hour reception area with concierge services, a fitness center, a community room, and a business center. Check out the community patio with Gas Grills to cook those amazing meals and eat outdoors on the shared furniture. New restaurant opening on the commercial level 1st floor in Spring of 2025.
Listing Details
- Property Type
- Condominium
- Listing#
- 5496845
- Source
- REcolorado (Denver)
- Last Updated
- 11-28-2024 03:21am
- Status
- Active
- Off Market Date
- 11-30--0001 12:00am
Property Details
- Property Subtype
- Condominium
- Sold Price
- $600,000
- Original Price
- $600,000
- Location
- Denver, CO 80237
- SqFT
- 1560.00
- Year Built
- 2001
- Acres
- 0.04
- Bedrooms
- 2
- Bathrooms
- 2
- Levels
- One
Map
Property Level and Sizes
- SqFt Lot
- 1560.00
- Lot Features
- Breakfast Nook, Eat-in Kitchen, Entrance Foyer, Five Piece Bath, Granite Counters, Open Floorplan, Walk-In Closet(s)
- Lot Size
- 0.04
- Common Walls
- 2+ Common Walls
Financial Details
- Previous Year Tax
- 2834.00
- Year Tax
- 2023
- Is this property managed by an HOA?
- Yes
- Primary HOA Name
- Penterra Plaza HOA
- Primary HOA Phone Number
- 720-771-4129
- Primary HOA Amenities
- Business Center, Clubhouse, Concierge, Elevator(s), Fitness Center, Front Desk, On Site Management, Parking, Security
- Primary HOA Fees Included
- Insurance, Maintenance Grounds, Maintenance Structure, On-Site Check In, Recycling, Security, Sewer, Snow Removal, Trash
- Primary HOA Fees
- 691.46
- Primary HOA Fees Frequency
- Monthly
- Secondary HOA Name
- Common Area Utilites
- Secondary HOA Phone Number
- 3034822213 X294
- Secondary HOA Fees
- 281.85
- Secondary HOA Fees Frequency
- Monthly
Interior Details
- Interior Features
- Breakfast Nook, Eat-in Kitchen, Entrance Foyer, Five Piece Bath, Granite Counters, Open Floorplan, Walk-In Closet(s)
- Appliances
- Dishwasher, Dryer, Microwave, Oven, Refrigerator, Washer
- Laundry Features
- In Unit
- Electric
- Central Air
- Flooring
- Carpet, Tile, Wood
- Cooling
- Central Air
- Heating
- Forced Air, Natural Gas
- Fireplaces Features
- Bedroom, Gas
- Utilities
- Cable Available, Electricity Available, Internet Access (Wired), Natural Gas Available
Exterior Details
- Features
- Balcony, Elevator
- Lot View
- City, Lake
- Water
- Public
- Sewer
- Community Sewer
Garage & Parking
- Parking Features
- Guest, Heated Garage, Lighted, Underground
Exterior Construction
- Roof
- Rolled/Hot Mop
- Construction Materials
- Brick
- Exterior Features
- Balcony, Elevator
- Window Features
- Double Pane Windows
- Security Features
- 24 Hour Security, Key Card Entry, Secured Garage/Parking, Security Entrance, Security Guard
- Builder Source
- Public Records
Land Details
- PPA
- 0.00
- Road Surface Type
- Paved
- Sewer Fee
- 0.00
Schools
- Elementary School
- Samuels
- Middle School
- Hamilton
- High School
- Thomas Jefferson
Walk Score®
Contact Agent
executed in 2.794 sec.




