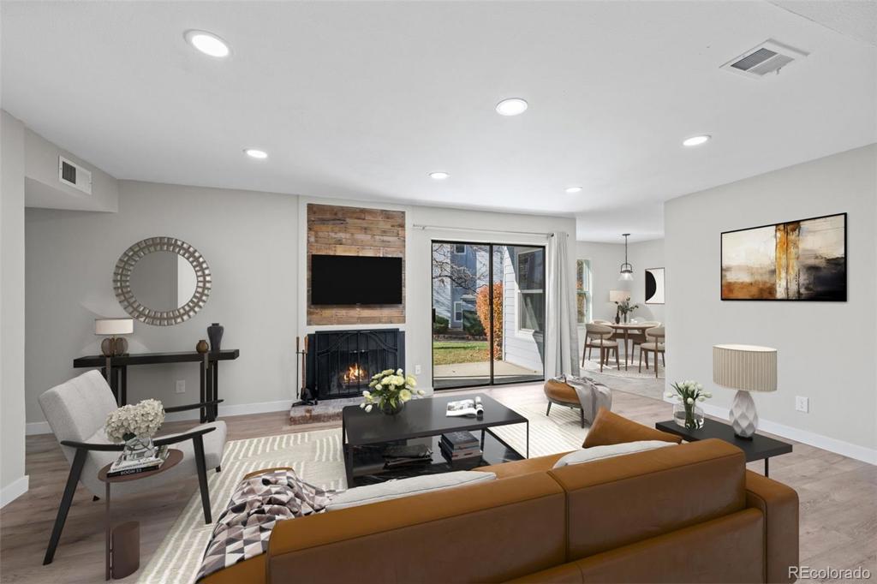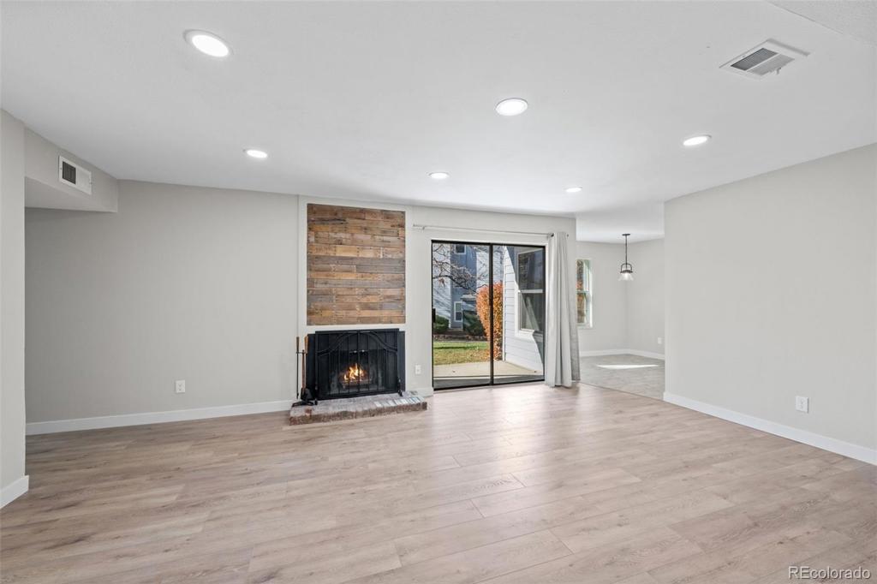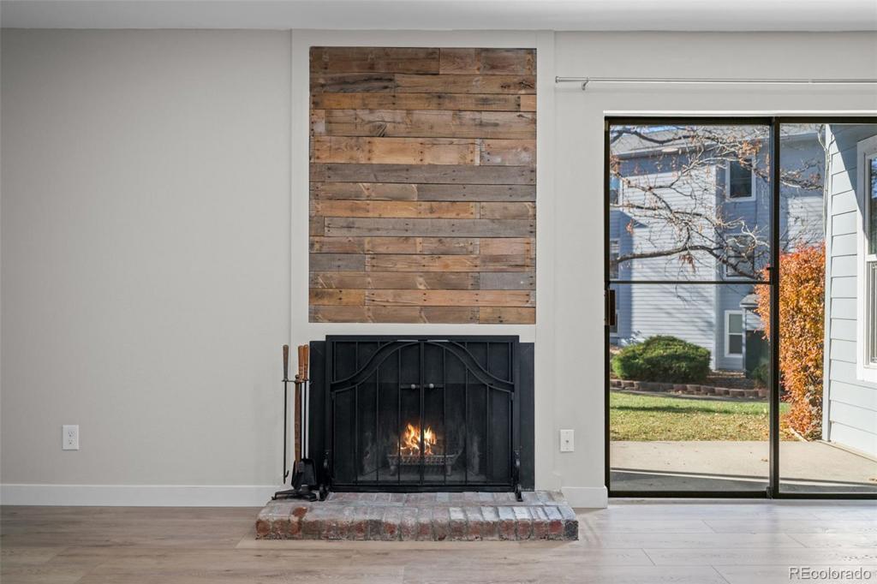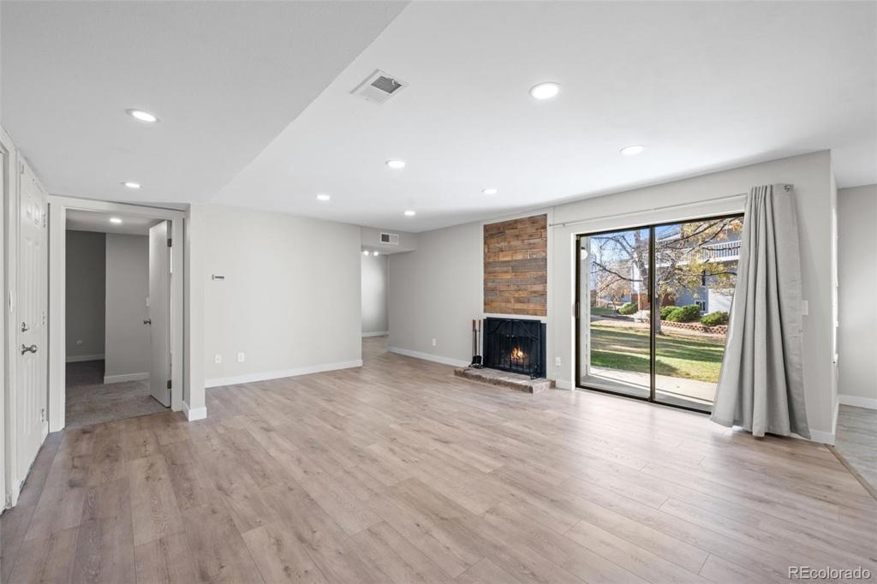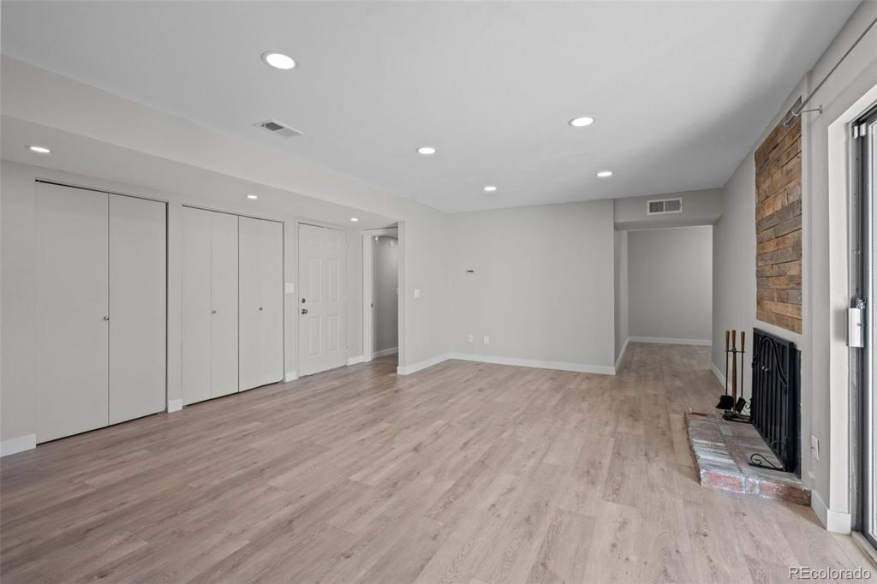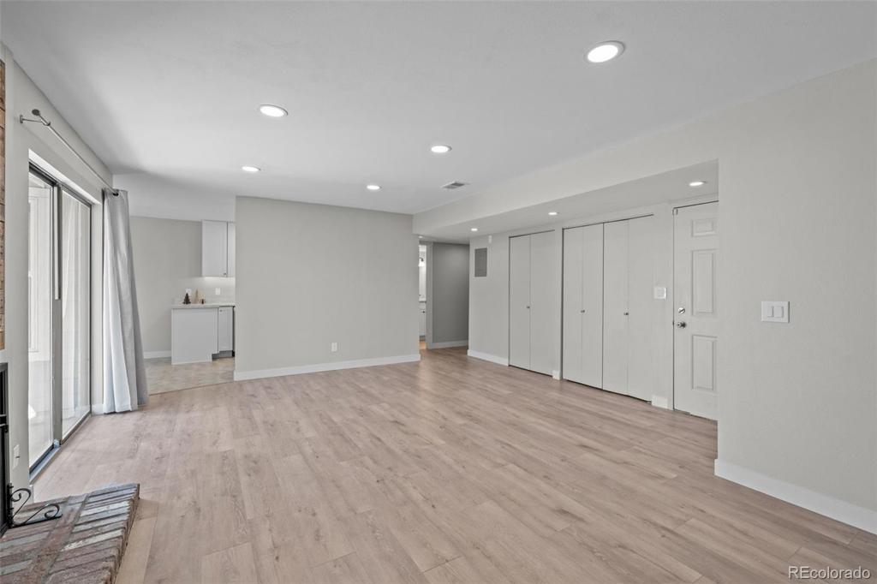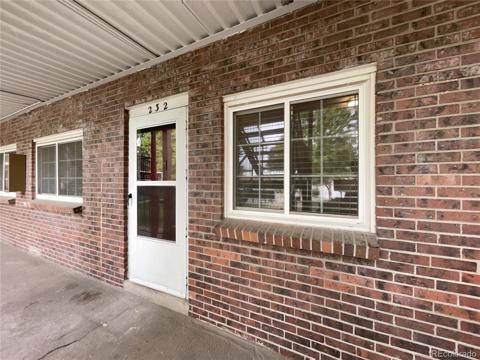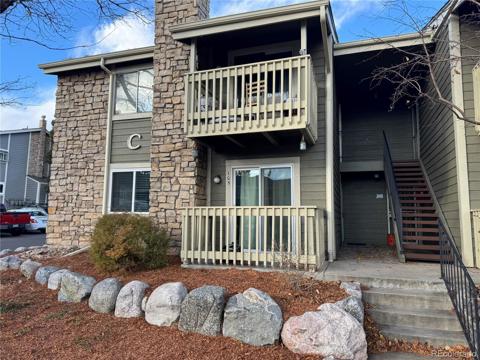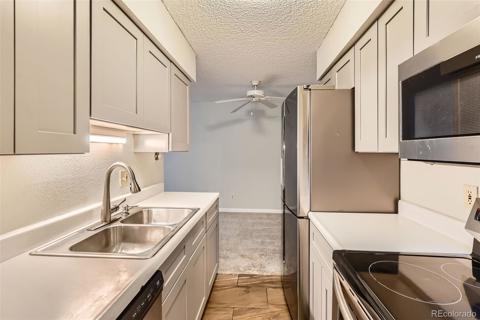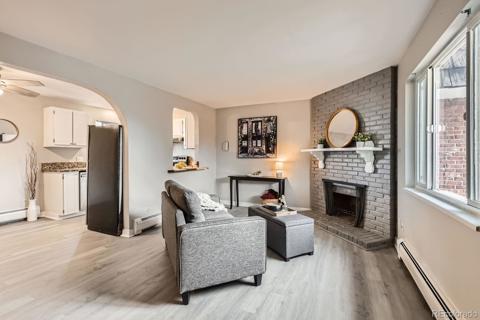3141 S Tamarac Drive #107F
Denver, CO 80231 — Denver County — Shadow Wood NeighborhoodCondominium $315,000 Active Listing# 6788810
2 beds 2 baths 1247.00 sqft 1978 build
Property Description
Welcome home to this beautifully remodeled unit in the highly desirable Shadow Wood condo complex. Boasting 1,247 SF, this 2 bedroom, 2 bathroom condo lives large and is the one you’ve been waiting for. Recent updates include new flooring, carpet, paint, lighting, kitchen cabinetry, countertops, refreshed bathrooms and more. Both bedrooms are generously sized (complete with large walk-in closets) and are situated on opposite sides of the condo- ideal for privacy. The bonus/flex room could be an optional 3rd bedroom too. This unit comes with a storage closet accessed via the private back patio, as well as a storage locker in a secured building on the premises. Complex amenities include: indoor and outdoor pools, sports court (tennis, basketball, racket ball), fitness center, community room and more! Enjoy the walking trails of Hutchinson Park and Bible Park, just a stones throw away. Conveniently located just a few blocks away from numerous restaurants and shops too! This condo is move in ready and will not disappoint!
Listing Details
- Property Type
- Condominium
- Listing#
- 6788810
- Source
- REcolorado (Denver)
- Last Updated
- 11-27-2024 11:40pm
- Status
- Active
- Off Market Date
- 11-30--0001 12:00am
Property Details
- Property Subtype
- Condominium
- Sold Price
- $315,000
- Original Price
- $315,000
- Location
- Denver, CO 80231
- SqFT
- 1247.00
- Year Built
- 1978
- Bedrooms
- 2
- Bathrooms
- 2
- Levels
- One
Map
Property Level and Sizes
- Lot Features
- Ceiling Fan(s), Eat-in Kitchen, Laminate Counters, Open Floorplan, Primary Suite, Walk-In Closet(s)
- Common Walls
- No One Below
Financial Details
- Previous Year Tax
- 1214.00
- Year Tax
- 2023
- Is this property managed by an HOA?
- Yes
- Primary HOA Name
- Shadow Wood- Real Manage
- Primary HOA Phone Number
- 866-473-2573
- Primary HOA Amenities
- Clubhouse, Fitness Center, Pool, Sauna, Tennis Court(s)
- Primary HOA Fees Included
- Maintenance Grounds, Maintenance Structure, Snow Removal, Trash, Water
- Primary HOA Fees
- 580.63
- Primary HOA Fees Frequency
- Monthly
Interior Details
- Interior Features
- Ceiling Fan(s), Eat-in Kitchen, Laminate Counters, Open Floorplan, Primary Suite, Walk-In Closet(s)
- Appliances
- Disposal, Dryer, Microwave, Oven, Refrigerator, Washer
- Laundry Features
- In Unit
- Electric
- Central Air
- Flooring
- Laminate
- Cooling
- Central Air
- Heating
- Forced Air
- Fireplaces Features
- Family Room, Wood Burning
Exterior Details
- Sewer
- Public Sewer
Garage & Parking
Exterior Construction
- Roof
- Composition
- Construction Materials
- Frame
- Security Features
- Carbon Monoxide Detector(s), Smoke Detector(s)
- Builder Source
- Public Records
Land Details
- PPA
- 0.00
- Sewer Fee
- 0.00
Schools
- Elementary School
- Holm
- Middle School
- Hamilton
- High School
- Thomas Jefferson
Walk Score®
Listing Media
- Virtual Tour
- Click here to watch tour
Contact Agent
executed in 2.867 sec.




