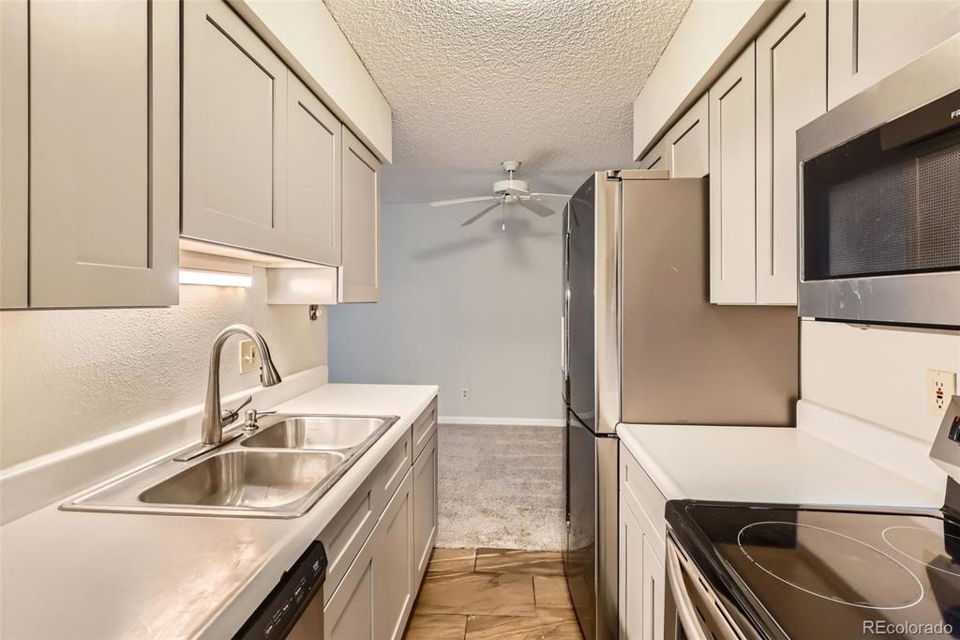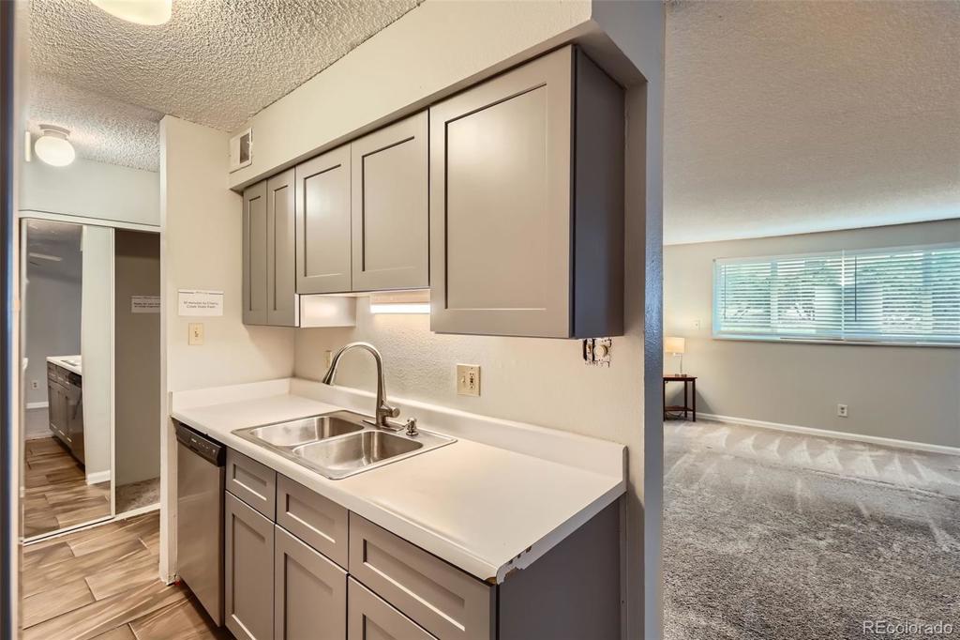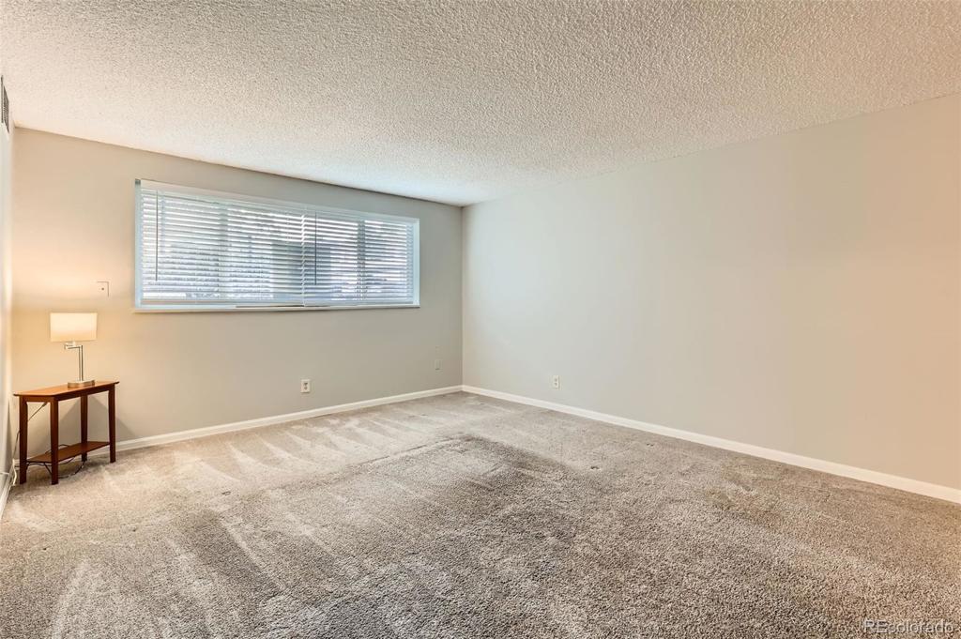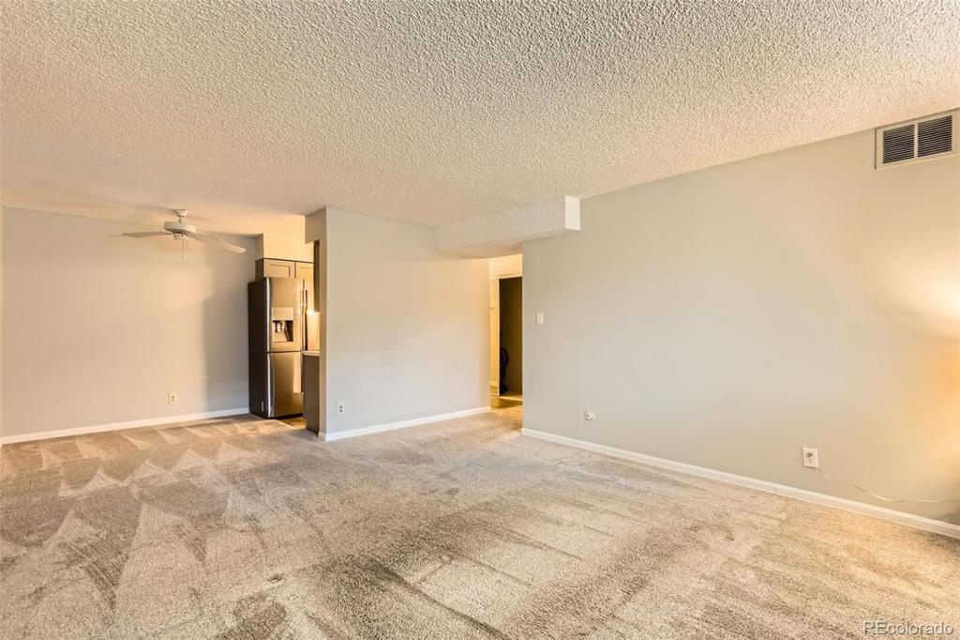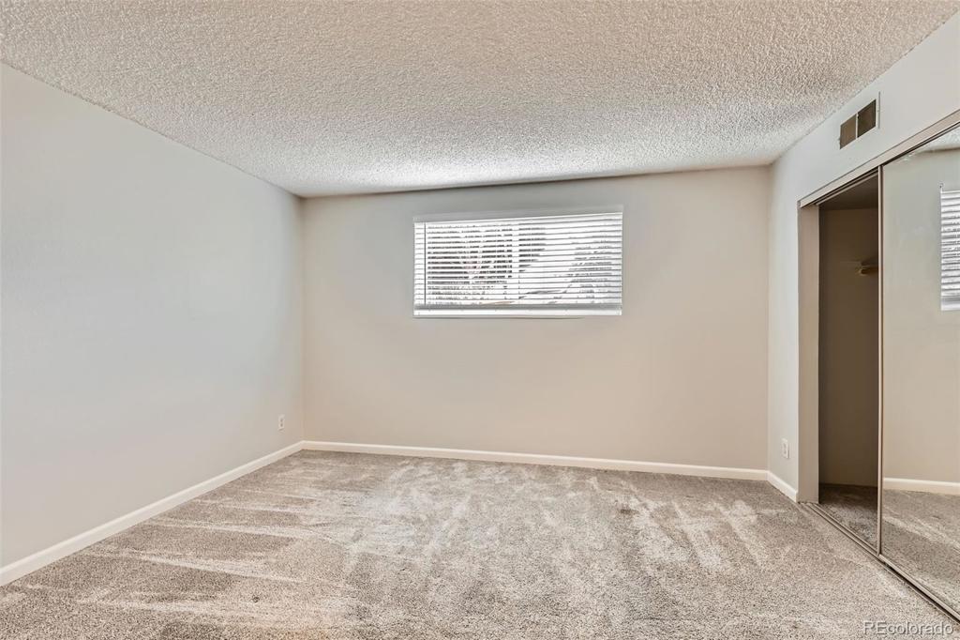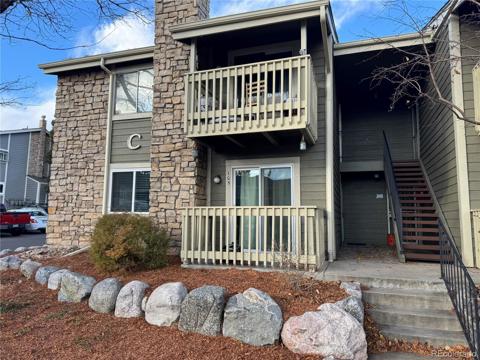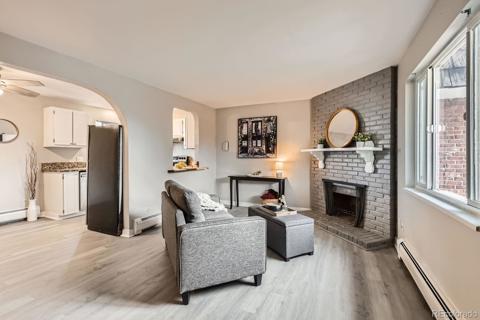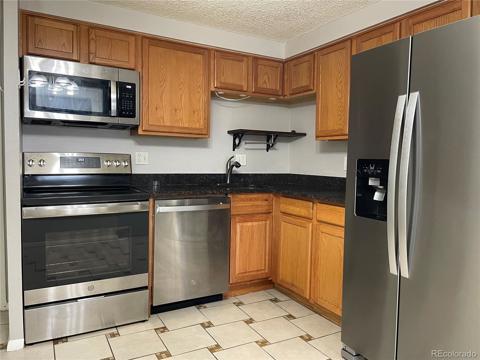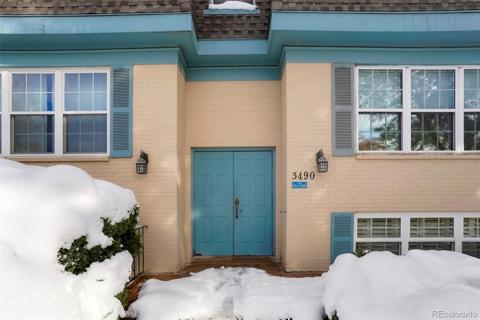7695 E Quincy Avenue #102
Denver, CO 80237 — Denver County — Whispering Pines NeighborhoodCondominium $159,000 Active Listing# 5330618
1 beds 1 baths 763.00 sqft 1971 build
Property Description
Welcome home and to Whispering Pines! Discover the charm and convenience of this beautifully remodeled one-bedroom condo, perfectly situated near the intersection of I-25 and 225. This prime location offers seamless access to shopping centers, parks, and the light rail station, making commuting, shopping and dinning effortless. You will step inside to find well kept , nice sized, simple, clean and comfortable space! Perfect place to call your own first home or perhaps a great first investment property! A perfect opportunity to own a home in Denver for under $160K! Easy for you or a tenant - HOA covers Heat, A/C, water and sewer, indoor and outdoor pool and clubhouse! You pay only electric and internet!
Listing Details
- Property Type
- Condominium
- Listing#
- 5330618
- Source
- REcolorado (Denver)
- Last Updated
- 11-28-2024 12:02am
- Status
- Active
- Off Market Date
- 11-30--0001 12:00am
Property Details
- Property Subtype
- Condominium
- Sold Price
- $159,000
- Original Price
- $159,000
- Location
- Denver, CO 80237
- SqFT
- 763.00
- Year Built
- 1971
- Bedrooms
- 1
- Bathrooms
- 1
- Levels
- One
Map
Property Level and Sizes
- Lot Features
- Ceiling Fan(s)
- Foundation Details
- Concrete Perimeter
- Common Walls
- 2+ Common Walls
Financial Details
- Previous Year Tax
- 601.00
- Year Tax
- 2023
- Is this property managed by an HOA?
- Yes
- Primary HOA Name
- Whispering Pines West
- Primary HOA Phone Number
- 303-750-0994
- Primary HOA Amenities
- Clubhouse, Coin Laundry, Parking, Pool
- Primary HOA Fees Included
- Exterior Maintenance w/out Roof, Gas, Insurance, Maintenance Grounds, Maintenance Structure, Sewer, Snow Removal, Trash, Water
- Primary HOA Fees
- 443.18
- Primary HOA Fees Frequency
- Monthly
Interior Details
- Interior Features
- Ceiling Fan(s)
- Appliances
- Dishwasher, Disposal, Microwave, Oven, Refrigerator
- Laundry Features
- Common Area
- Electric
- Central Air
- Flooring
- Carpet, Tile
- Cooling
- Central Air
- Heating
- Forced Air
- Utilities
- Electricity Connected
Exterior Details
- Features
- Tennis Court(s)
- Water
- Public
- Sewer
- Public Sewer
Garage & Parking
- Parking Features
- Asphalt
Exterior Construction
- Roof
- Unknown
- Construction Materials
- Concrete, Frame, Stucco
- Exterior Features
- Tennis Court(s)
- Window Features
- Double Pane Windows
- Builder Source
- Public Records
Land Details
- PPA
- 0.00
- Road Frontage Type
- Public
- Road Responsibility
- Public Maintained Road
- Road Surface Type
- Paved
- Sewer Fee
- 0.00
Schools
- Elementary School
- Southmoor
- Middle School
- Hamilton
- High School
- Thomas Jefferson
Walk Score®
Listing Media
- Virtual Tour
- Click here to watch tour
Contact Agent
executed in 3.785 sec.




