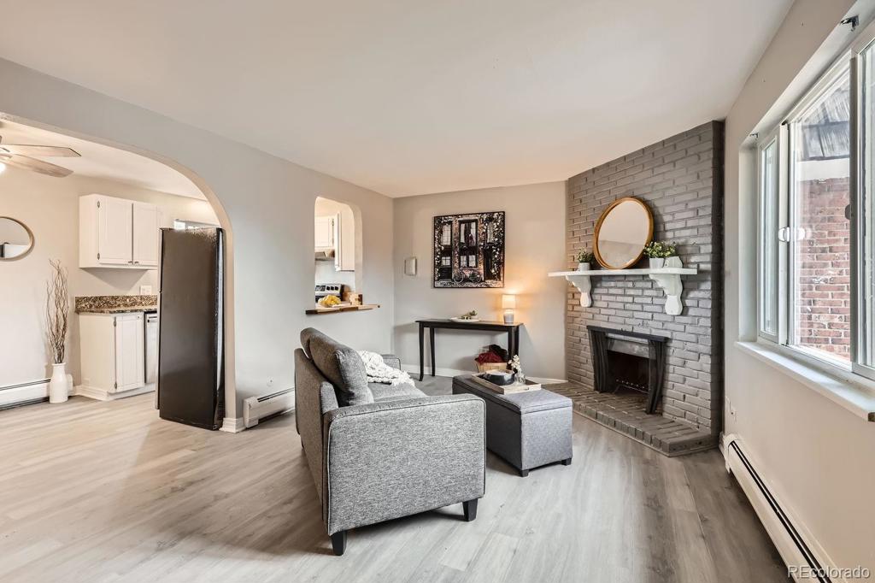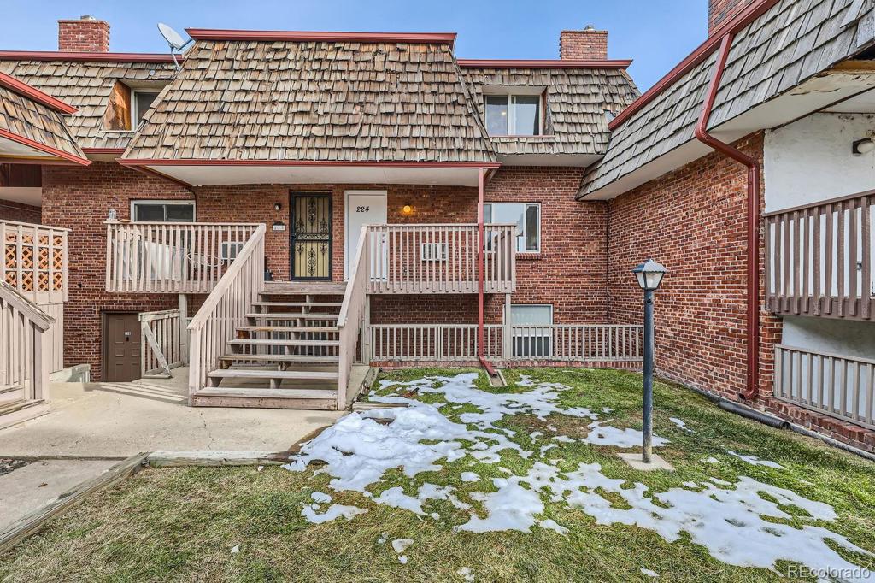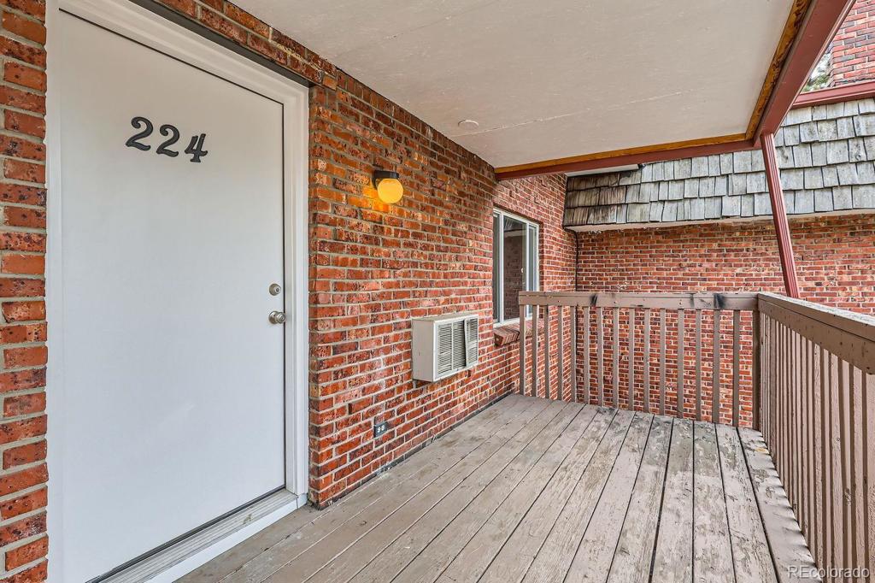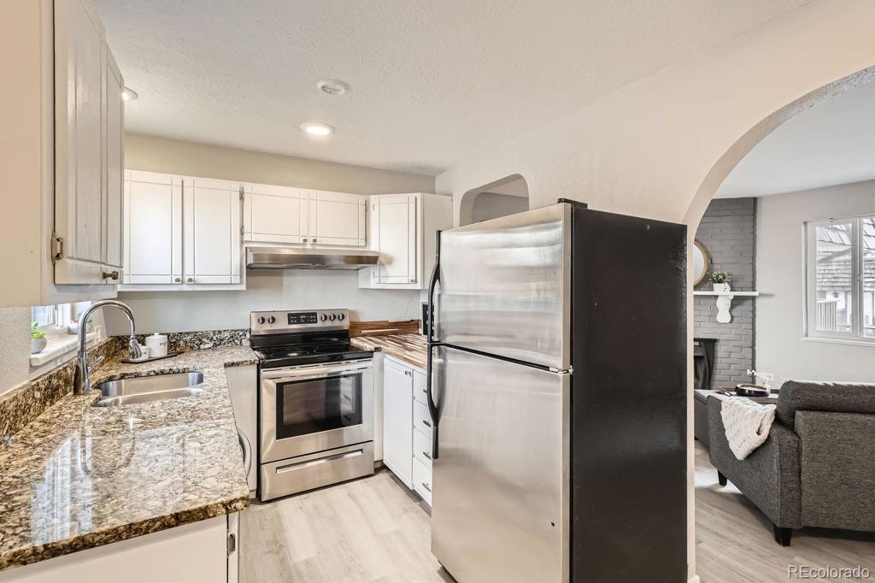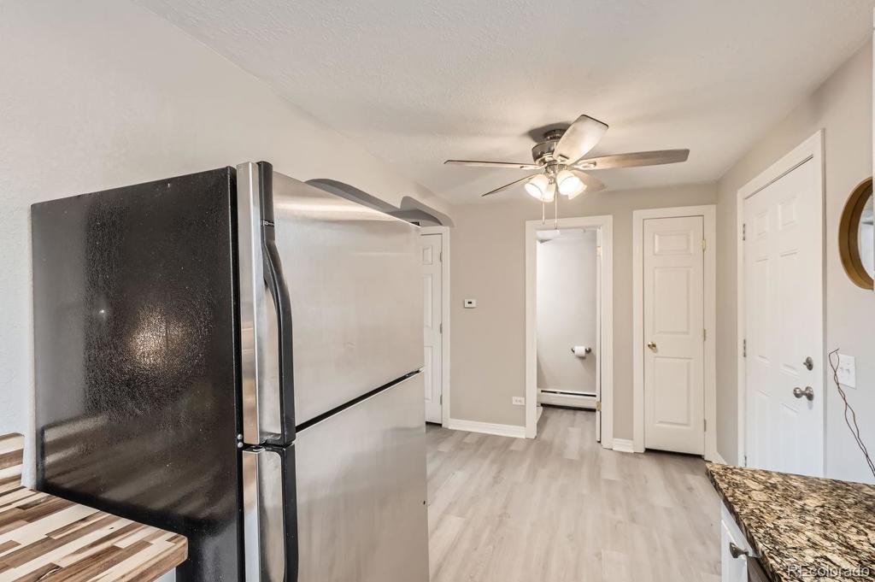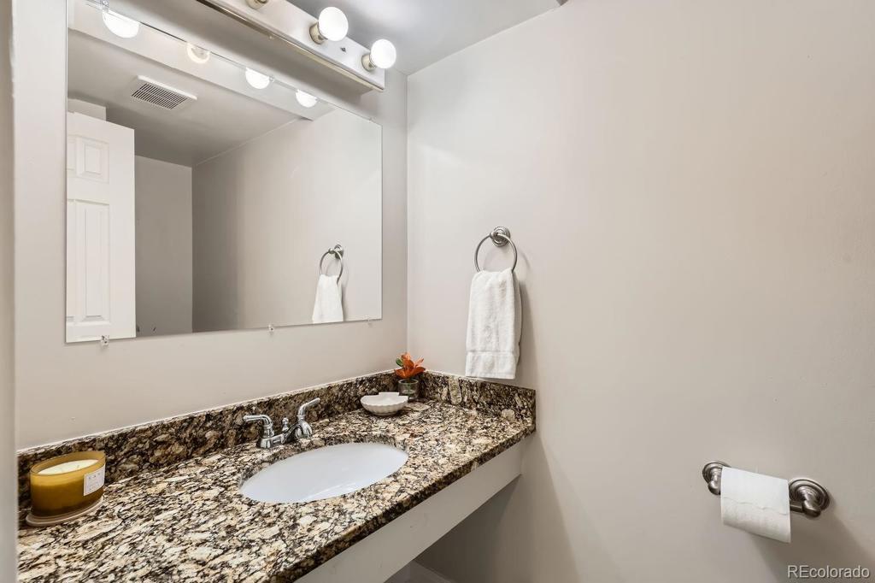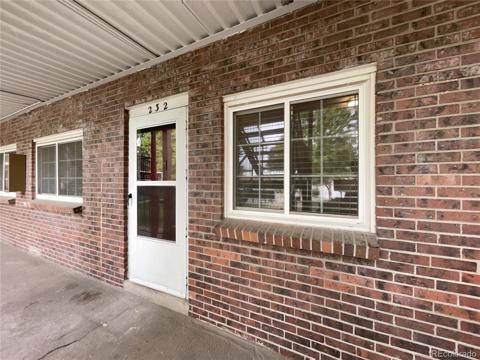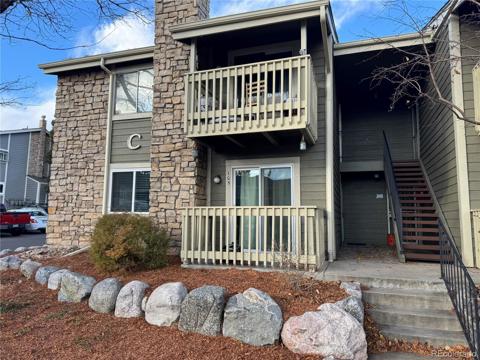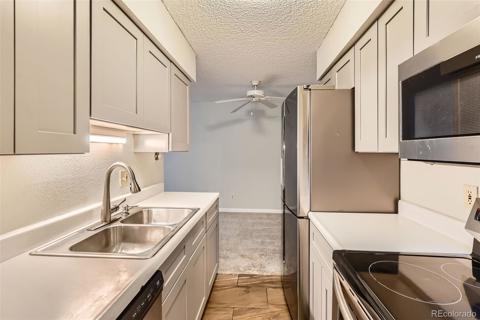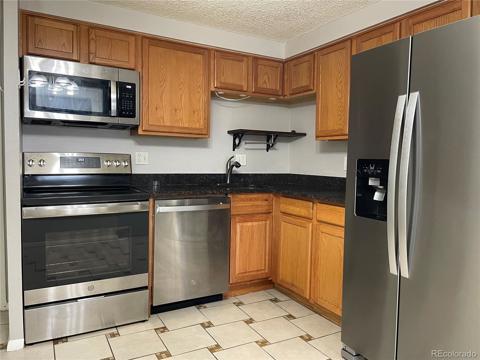5491 E Warren Avenue #224
Denver, CO 80222 — Denver County — Goldsmith NeighborhoodCondominium $199,900 Active Listing# 8671626
2 beds 2 baths 880.00 sqft 1970 build
Property Description
Charming 2-bed, 2-bath condo in a prime location! Step into this updated condo perfectly situated for convenient living. The main floor welcomes you with a cozy kitchen, featuring a brand-new butcher block countertop and a stylish cut-out seamlessly connecting to the living room—ideal for entertaining. Sleek new luxury vinyl floors flow throughout, complemented by fresh carpeting on the stairs, and a convenient powder room completes the first floor. Upstairs, you'll find two spacious bedrooms with generous closets and a full bathroom. Nestled in a central location with easy access to shopping, dining, and transit, this home combines comfort and accessibility. Don’t miss out—schedule your showing today!
Listing Details
- Property Type
- Condominium
- Listing#
- 8671626
- Source
- REcolorado (Denver)
- Last Updated
- 11-27-2024 09:40pm
- Status
- Active
- Off Market Date
- 11-30--0001 12:00am
Property Details
- Property Subtype
- Condominium
- Sold Price
- $199,900
- Original Price
- $199,900
- Location
- Denver, CO 80222
- SqFT
- 880.00
- Year Built
- 1970
- Bedrooms
- 2
- Bathrooms
- 2
- Levels
- Two
Map
Property Level and Sizes
- Lot Features
- Ceiling Fan(s), Eat-in Kitchen, Granite Counters
- Common Walls
- No One Above
Financial Details
- Previous Year Tax
- 728.00
- Year Tax
- 2023
- Is this property managed by an HOA?
- Yes
- Primary HOA Name
- Warren Square Condominium Homeowners Association
- Primary HOA Phone Number
- 303-369-0800
- Primary HOA Amenities
- Coin Laundry, Parking, Pool
- Primary HOA Fees Included
- Insurance, Maintenance Grounds, Maintenance Structure, Sewer, Trash, Water
- Primary HOA Fees
- 460.00
- Primary HOA Fees Frequency
- Monthly
Interior Details
- Interior Features
- Ceiling Fan(s), Eat-in Kitchen, Granite Counters
- Appliances
- Dishwasher, Oven, Range, Refrigerator
- Electric
- Air Conditioning-Room
- Flooring
- Carpet, Tile, Vinyl
- Cooling
- Air Conditioning-Room
- Heating
- Baseboard, Hot Water
- Fireplaces Features
- Living Room, Wood Burning
- Utilities
- Electricity Available, Electricity Connected
Exterior Details
- Water
- Public
- Sewer
- Public Sewer
Garage & Parking
Exterior Construction
- Roof
- Wood
- Construction Materials
- Brick
- Builder Source
- Public Records
Land Details
- PPA
- 0.00
- Sewer Fee
- 0.00
Schools
- Elementary School
- Ellis
- Middle School
- Merrill
- High School
- Thomas Jefferson
Walk Score®
Contact Agent
executed in 3.467 sec.




