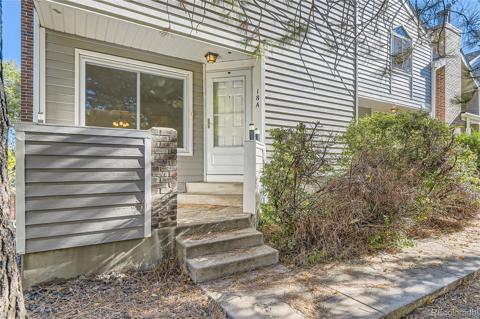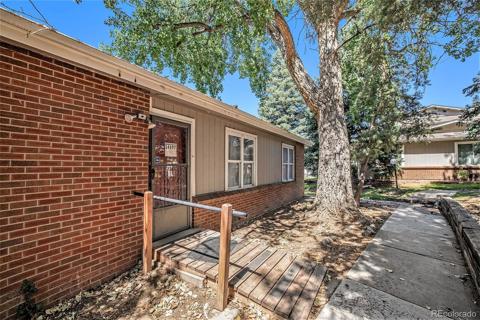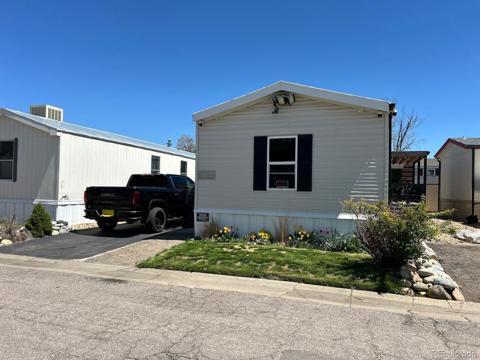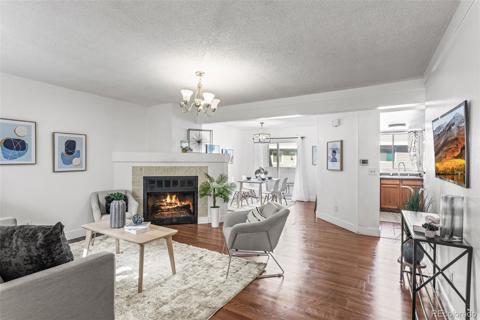2785 Moline Street
Denver, CO 80238 — Denver County — Central Park NeighborhoodTownhome $222,492 Coming Soon Listing# 7808961
2 beds 2 baths 1048.00 sqft 2019 build
Property Description
**THIS IS AN INCOME RESTRICTED PROPERTY AND IS A PART OF THE DENVER AFFORDABLE HOUSING PROGRAM ALL BUYERS MUST SUBMIT A COMPLETE APPLICATION WITH OFFER AND MEET INCOME RESTRICTION GUIDELINES TO QUALIFY. SEE SUPPLEMENTS**
Welcome to 2785 Moline Street! This modern 2-bedroom, 2-bath townhome, built in 2019, offers a comfortable and stylish living space with tasteful upgrades throughout. The home features an oversized 1-car garage, providing ample storage and parking. As part of the Denver Affordable Housing Program, this property is a rare opportunity! Don’t miss your chance to own a beautifully upgraded home in a convenient location!
Photos and 3D virtual tour coming soon.
Listing Details
- Property Type
- Townhome
- Listing#
- 7808961
- Source
- REcolorado (Denver)
- Last Updated
- 10-26-2024 05:50am
- Status
- Coming Soon
- Off Market Date
- 11-30--0001 12:00am
Property Details
- Property Subtype
- Townhouse
- Sold Price
- $222,492
- Location
- Denver, CO 80238
- SqFT
- 1048.00
- Year Built
- 2019
- Bedrooms
- 2
- Bathrooms
- 2
- Levels
- Two
Map
Property Level and Sizes
- Lot Features
- Ceiling Fan(s), Primary Suite, Smoke Free, Walk-In Closet(s)
- Common Walls
- No One Above, No One Below, 2+ Common Walls
Financial Details
- Previous Year Tax
- 1357.00
- Year Tax
- 2023
- Is this property managed by an HOA?
- Yes
- Primary HOA Name
- Moline Street Townhomes
- Primary HOA Phone Number
- 303-459-4919
- Primary HOA Fees
- 105.00
- Primary HOA Fees Frequency
- Monthly
- Secondary HOA Name
- CMA
- Secondary HOA Phone Number
- 303-388-0724
- Secondary HOA Fees
- 25.00
- Secondary HOA Fees Frequency
- Monthly
Interior Details
- Interior Features
- Ceiling Fan(s), Primary Suite, Smoke Free, Walk-In Closet(s)
- Electric
- Central Air
- Flooring
- Carpet, Laminate
- Cooling
- Central Air
- Heating
- Forced Air
Exterior Details
- Sewer
- Public Sewer
Garage & Parking
- Parking Features
- Oversized
Exterior Construction
- Roof
- Composition
- Construction Materials
- Wood Siding
Land Details
- PPA
- 0.00
- Road Surface Type
- Paved
- Sewer Fee
- 0.00
Schools
- Elementary School
- Isabella Bird Community
- Middle School
- William (Bill) Roberts
- High School
- Northfield
Walk Score®
Contact Agent
executed in 3.124 sec.







