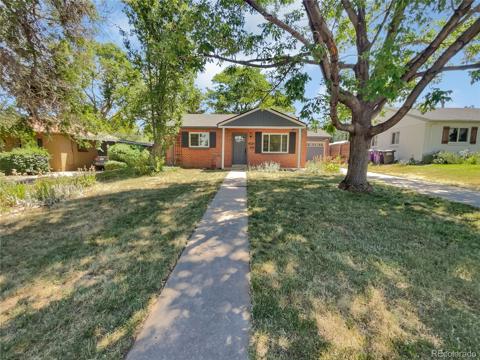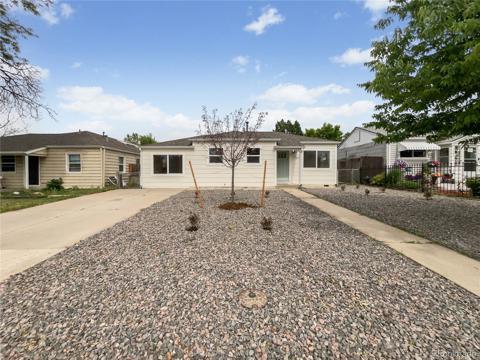3585 Xanthia Street
Denver, CO 80238 — Denver County — Central Park NeighborhoodResidential $790,000 Active Listing# 6528213
4 beds 4 baths 2862.00 sqft Lot size: 3788.00 sqft 0.09 acres 2010 build
Property Description
This stunning home in Central Park North offers luxury and convenience, just steps from Sprouts grocery, a light rail station, and parks. The modern courtyard design features an oversized front porch, stone patio, and a private 2nd floor balcony. Hickory hardwood flooring, new carpet and water heater, 9' basement ceilings, and a basement family room with a granite wet bar and wine fridge enhance the welcoming atmosphere. Dine in the granite countertop kitchen with large island and upgraded cabinetry. Upstairs, the primary suite boasts a rare ante room, two walk-in closets, and a spa-like bathroom. Room for toys and storage in the extra-deep and wide garage with built-in storage room. The professionally landscaped yard features a solid deck oasis and a six-foot privacy fence. Experience exceptional living in this meticulously maintained residence!
Listing Details
- Property Type
- Residential
- Listing#
- 6528213
- Source
- REcolorado (Denver)
- Last Updated
- 01-06-2025 04:51pm
- Status
- Active
- Off Market Date
- 11-30--0001 12:00am
Property Details
- Property Subtype
- Single Family Residence
- Sold Price
- $790,000
- Original Price
- $825,000
- Location
- Denver, CO 80238
- SqFT
- 2862.00
- Year Built
- 2010
- Acres
- 0.09
- Bedrooms
- 4
- Bathrooms
- 4
- Levels
- Two
Map
Property Level and Sizes
- SqFt Lot
- 3788.00
- Lot Features
- Ceiling Fan(s), Entrance Foyer, Granite Counters, High Ceilings, Kitchen Island, Pantry, Walk-In Closet(s), Wet Bar
- Lot Size
- 0.09
- Basement
- Finished, Full
Financial Details
- Previous Year Tax
- 8923.00
- Year Tax
- 2023
- Is this property managed by an HOA?
- Yes
- Primary HOA Name
- Master Community Association Central Park
- Primary HOA Phone Number
- 303.388.0724
- Primary HOA Amenities
- Park, Playground, Pool, Tennis Court(s)
- Primary HOA Fees
- 48.00
- Primary HOA Fees Frequency
- Monthly
Interior Details
- Interior Features
- Ceiling Fan(s), Entrance Foyer, Granite Counters, High Ceilings, Kitchen Island, Pantry, Walk-In Closet(s), Wet Bar
- Appliances
- Bar Fridge, Dishwasher, Microwave, Range, Refrigerator
- Electric
- Central Air
- Flooring
- Carpet, Tile, Wood
- Cooling
- Central Air
- Heating
- Forced Air, Natural Gas
- Utilities
- Electricity Connected, Natural Gas Connected
Exterior Details
- Sewer
- Public Sewer
Garage & Parking
- Parking Features
- Concrete
Exterior Construction
- Roof
- Composition
- Construction Materials
- Frame, Wood Siding
- Builder Source
- Public Records
Land Details
- PPA
- 0.00
- Road Frontage Type
- Public
- Road Responsibility
- Public Maintained Road
- Road Surface Type
- Paved
- Sewer Fee
- 0.00
Schools
- Elementary School
- Bill Roberts E-8
- Middle School
- McAuliffe International
- High School
- Northfield
Walk Score®
Listing Media
- Virtual Tour
- Click here to watch tour
Contact Agent
executed in 2.639 sec.













