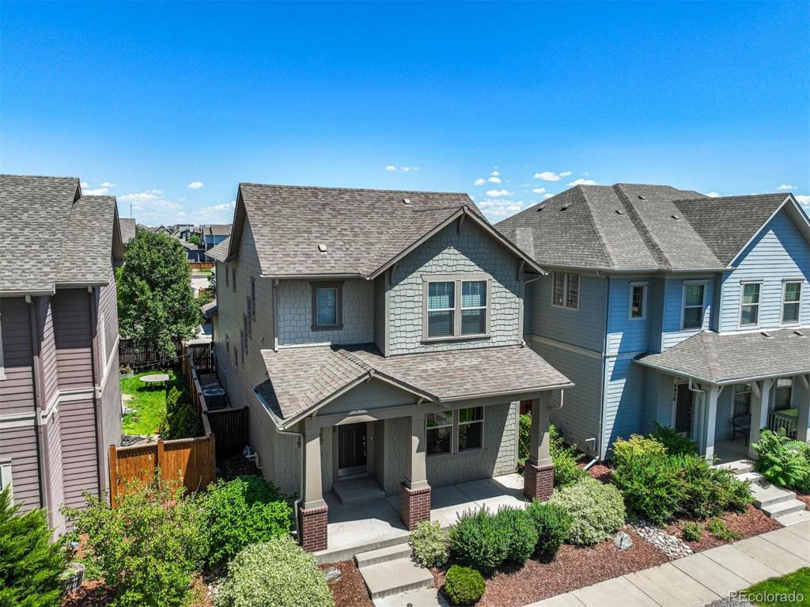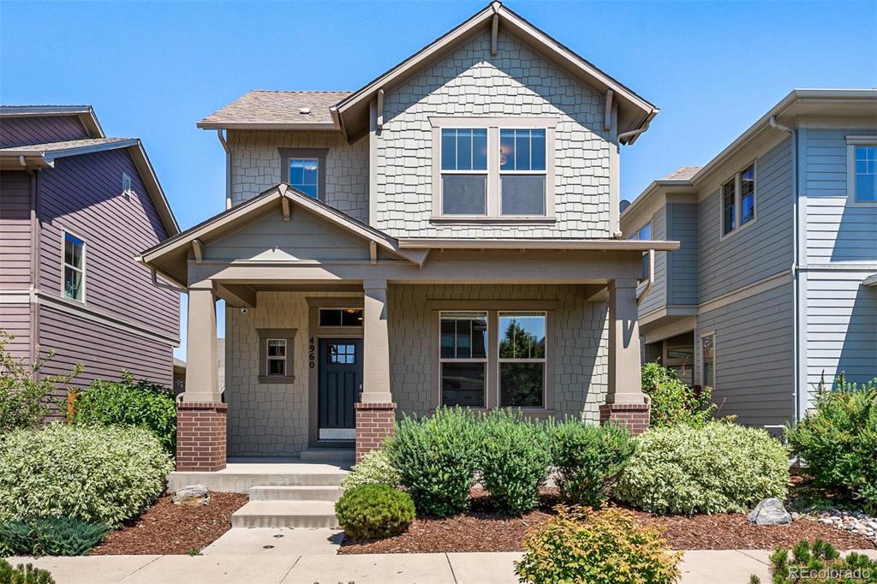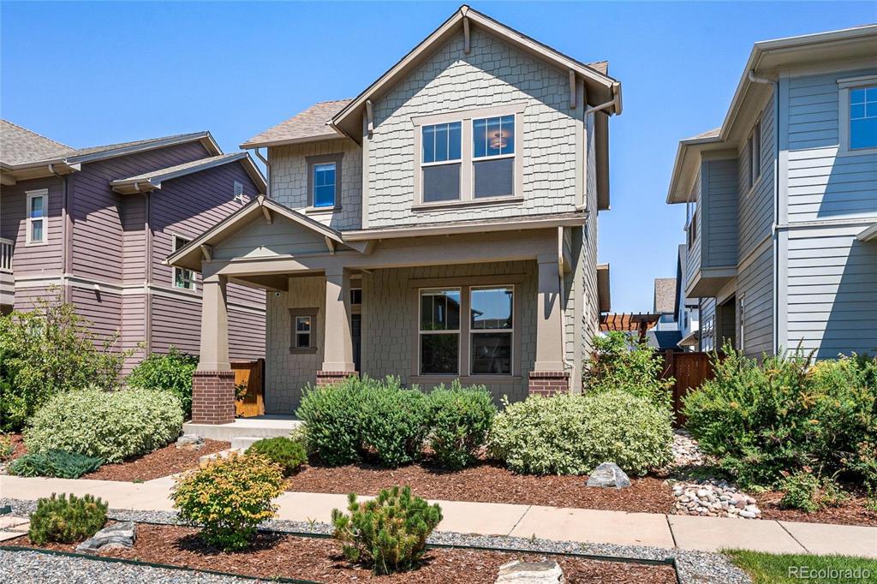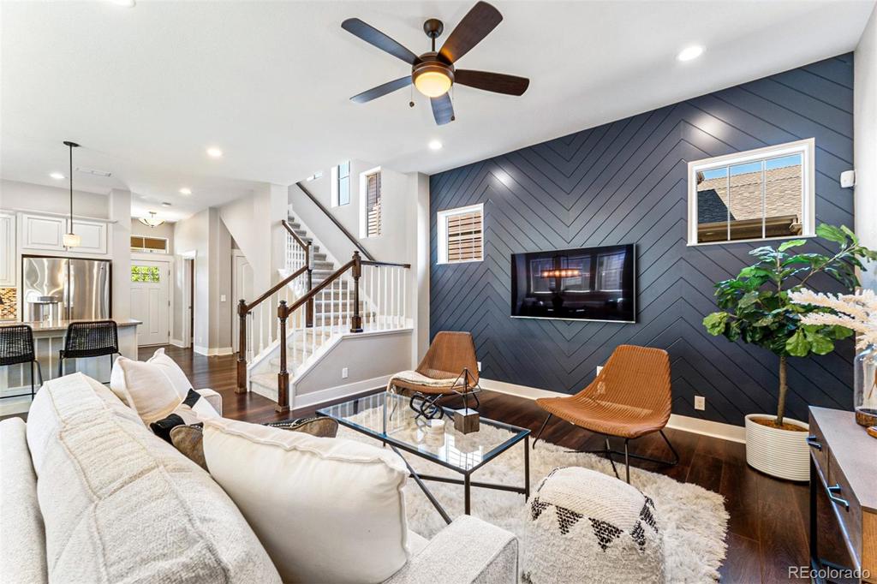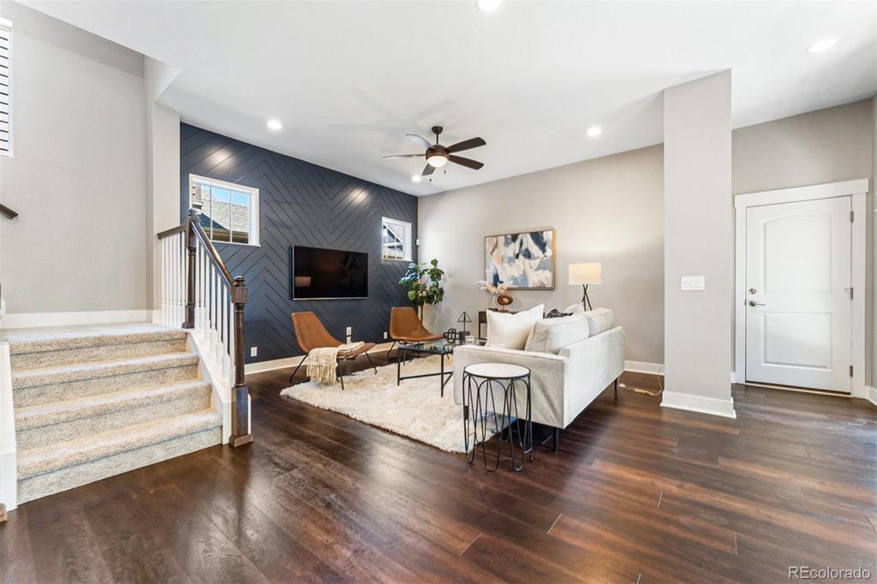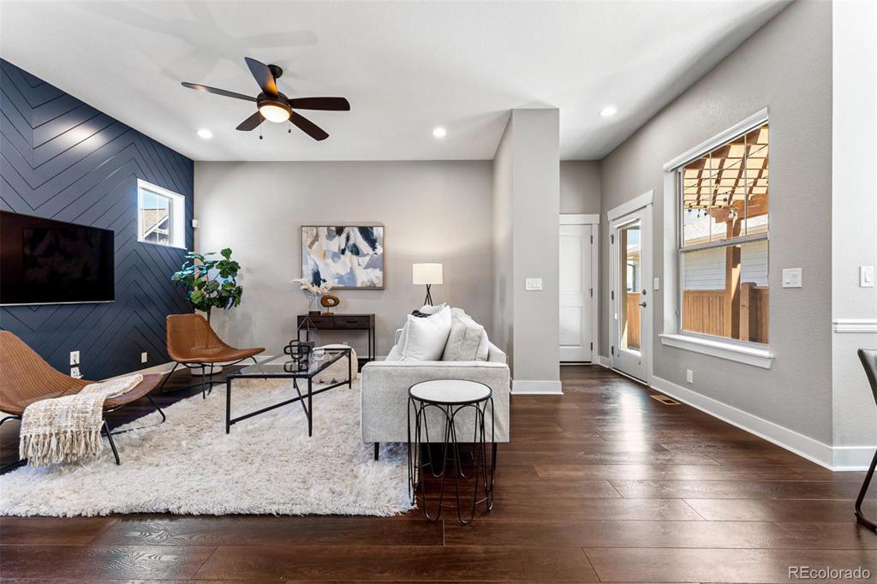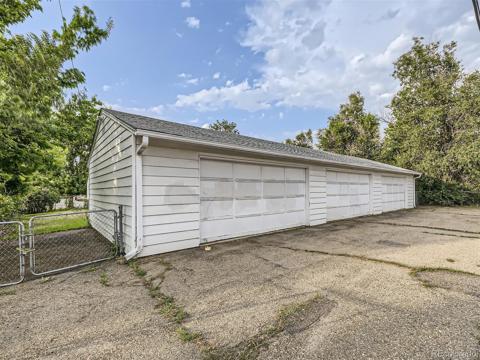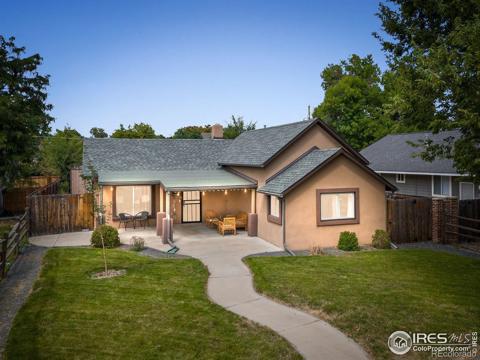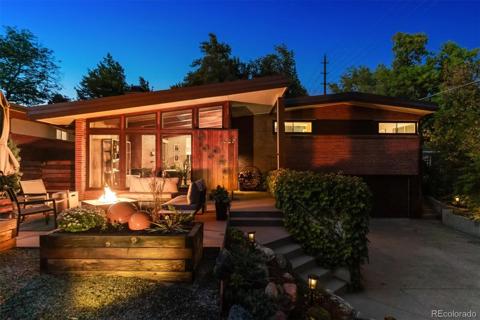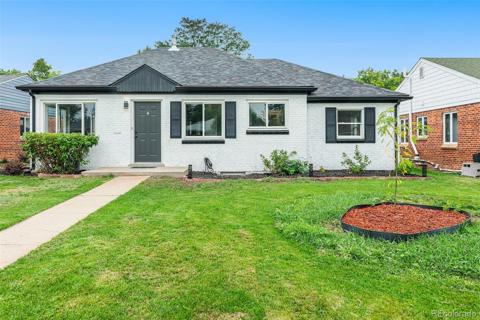4960 Verbena Street
Denver, CO 80238 — Denver County — Central Park/northfield NeighborhoodOpen House - Public: Sat Oct 5, 10:00AM-12:00PM
Residential $830,000 Active Listing# 1519718
4 beds 4 baths 2905.00 sqft Lot size: 3150.00 sqft 0.07 acres 2014 build
Property Description
New Price! $50K price drop.....This home is truly meticulously maintained, and beautifully updated, featuring a stunning gourmet kitchen with high-end appliances and granite countertops. The bright custom office offers ample built-in cabinetry and workspace. The upper level boasts a spacious primary bedroom with a spa-like bath, two additional bedrooms, and a laundry room. Host gatherings on the hardscaped, zero maintenance patio with a cozy gas fire pit and charming pergola. The fully finished basement enhances entertainment options with a versatile family room, a gorgeous wet bar with high-end appliances, and custom cabinetry with ample storage. A charming bedroom with an adjoining bathroom completes the lower level. Owned solar panels, low-maintenance landscaping, and a 2-car attached garage complete this stylish, efficient home in a prime location. Come see it, you won't be disappointed!
Listing Details
- Property Type
- Residential
- Listing#
- 1519718
- Source
- REcolorado (Denver)
- Last Updated
- 10-03-2024 02:57pm
- Status
- Active
- Off Market Date
- 11-30--0001 12:00am
Property Details
- Property Subtype
- Single Family Residence
- Sold Price
- $830,000
- Original Price
- $895,000
- Location
- Denver, CO 80238
- SqFT
- 2905.00
- Year Built
- 2014
- Acres
- 0.07
- Bedrooms
- 4
- Bathrooms
- 4
- Levels
- Two
Map
Property Level and Sizes
- SqFt Lot
- 3150.00
- Lot Features
- Ceiling Fan(s), Granite Counters, High Ceilings, High Speed Internet, Kitchen Island, Open Floorplan, Primary Suite, Radon Mitigation System, Smoke Free, Sound System, Utility Sink, Walk-In Closet(s), Wet Bar
- Lot Size
- 0.07
- Basement
- Finished, Full
Financial Details
- Previous Year Tax
- 7758.00
- Year Tax
- 2023
- Is this property managed by an HOA?
- Yes
- Primary HOA Name
- MCA- Central Park
- Primary HOA Phone Number
- 303-388-0724
- Primary HOA Amenities
- Pool, Tennis Court(s), Trail(s)
- Primary HOA Fees
- 48.00
- Primary HOA Fees Frequency
- Monthly
Interior Details
- Interior Features
- Ceiling Fan(s), Granite Counters, High Ceilings, High Speed Internet, Kitchen Island, Open Floorplan, Primary Suite, Radon Mitigation System, Smoke Free, Sound System, Utility Sink, Walk-In Closet(s), Wet Bar
- Appliances
- Bar Fridge, Dishwasher, Disposal, Dryer, Gas Water Heater, Microwave, Oven, Range, Range Hood, Refrigerator, Tankless Water Heater, Washer
- Electric
- Central Air
- Flooring
- Carpet, Wood
- Cooling
- Central Air
- Heating
- Forced Air
- Fireplaces Features
- Family Room
- Utilities
- Cable Available, Electricity Connected, Internet Access (Wired), Natural Gas Connected, Phone Connected
Exterior Details
- Features
- Fire Pit, Lighting, Private Yard, Rain Gutters
- Water
- Public
- Sewer
- Community Sewer
Garage & Parking
- Parking Features
- Concrete
Exterior Construction
- Roof
- Composition
- Construction Materials
- Cement Siding, Frame
- Exterior Features
- Fire Pit, Lighting, Private Yard, Rain Gutters
- Window Features
- Double Pane Windows
- Security Features
- Security System, Smoke Detector(s)
- Builder Name
- David Weekley Homes
- Builder Source
- Listor Measured
Land Details
- PPA
- 0.00
- Road Frontage Type
- Public
- Road Responsibility
- Public Maintained Road
- Road Surface Type
- Alley Paved, Paved
- Sewer Fee
- 0.00
Schools
- Elementary School
- Willow
- Middle School
- DSST: Conservatory Green
- High School
- Northfield
Walk Score®
Listing Media
- Virtual Tour
- Click here to watch tour
Contact Agent
executed in 7.010 sec.




