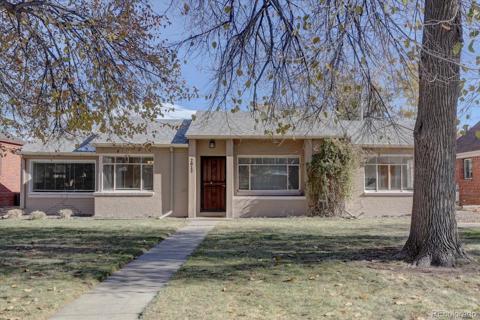5068 Uinta Street
Denver, CO 80238 — Denver County — Northfield, Central Park, Stapleton NeighborhoodResidential $725,000 Active Listing# IR1028994
4 beds 4 baths 2637.00 sqft Lot size: 2850.00 sqft 0.07 acres 2013 build
Property Description
Welcome to the Low-Maintenance Lifestyle in this Fantastic Home, Located in the Courtyard Setting of Central Park. This Home Features Newer LVP Flooring Throughout the Main Level, Offering a Spacious Feel with 9-Foot Ceilings. The Living Room Boasts a Custom Tile Fireplace, Opening Up to the Kitchen, Which Features Quartz Countertops, a Generously Sized Island with Extra Storage, a Pantry, and Stainless Steel Appliances, Including a Gas Stove. The Mudroom, Located off the 2-Car Attached Garage, Provides Additional Convenience, Along with a Main Floor Bath. The Upper Level Features a Loft Area or Office Space, a Primary Suite with a Walk-In Closet and 5-Piece Bath, and Two Additional Bedrooms with a Full Bath Featuring Double Sinks. A Convenient Upper-Level Laundry Area Completes the Space. The Professionally Finished Basement Boasts 9-Foot Ceilings, a Wet Bar Area with Quartz Countertops, Sink, and Beverage Refrigerator, an Additional Bedroom and Bath with Quartz Counters and Tile Flooring, Plus Extra Storage Space. Step Outside to a Private, Fenced, Covered Patio Area with a Fountain and Rope Lighting, Creating a Serene Setting for Relaxation. Other Features Include a Tankless Hot Water Heater, Freshly Painted Exterior (2024), a New Hail-Resistant Roof, and Potential Savings on Insurance. This Home is in a Fabulous Location, Close to Northfield Mall, Parks, the Community Pool, Schools, Shops, and Restaurants. A True Pride of Ownership!
Listing Details
- Property Type
- Residential
- Listing#
- IR1028994
- Source
- REcolorado (Denver)
- Last Updated
- 03-21-2025 03:01pm
- Status
- Active
- Off Market Date
- 11-30--0001 12:00am
Property Details
- Property Subtype
- Single Family Residence
- Sold Price
- $725,000
- Original Price
- $725,000
- Location
- Denver, CO 80238
- SqFT
- 2637.00
- Year Built
- 2013
- Acres
- 0.07
- Bedrooms
- 4
- Bathrooms
- 4
- Levels
- Two
Map
Property Level and Sizes
- SqFt Lot
- 2850.00
- Lot Features
- Five Piece Bath, Kitchen Island, Open Floorplan, Pantry, Vaulted Ceiling(s), Walk-In Closet(s), Wet Bar
- Lot Size
- 0.07
- Basement
- Full
Financial Details
- Previous Year Tax
- 7846.00
- Year Tax
- 2024
- Is this property managed by an HOA?
- Yes
- Primary HOA Name
- Central Park MCA
- Primary HOA Phone Number
- 303-388-0724
- Primary HOA Amenities
- Park, Playground
- Primary HOA Fees Included
- Reserves, Snow Removal
- Primary HOA Fees
- 56.00
- Primary HOA Fees Frequency
- Monthly
- Secondary HOA Name
- Expressions & Heritage at Stap
- Secondary HOA Phone Number
- 303-671-6402
- Secondary HOA Fees
- 170.00
- Secondary HOA Fees Frequency
- Monthly
Interior Details
- Interior Features
- Five Piece Bath, Kitchen Island, Open Floorplan, Pantry, Vaulted Ceiling(s), Walk-In Closet(s), Wet Bar
- Appliances
- Bar Fridge, Dishwasher, Disposal, Dryer, Microwave, Oven, Refrigerator, Washer
- Laundry Features
- In Unit
- Electric
- Ceiling Fan(s), Central Air
- Cooling
- Ceiling Fan(s), Central Air
- Heating
- Forced Air
- Fireplaces Features
- Gas, Living Room
- Utilities
- Natural Gas Available
Exterior Details
- Water
- Public
- Sewer
- Public Sewer
Garage & Parking
Exterior Construction
- Roof
- Composition
- Construction Materials
- Wood Frame
- Window Features
- Double Pane Windows, Window Coverings
- Builder Source
- Assessor
Land Details
- PPA
- 0.00
- Sewer Fee
- 0.00
Schools
- Elementary School
- Other
- Middle School
- Other
- High School
- Other
Walk Score®
Listing Media
- Virtual Tour
- Click here to watch tour
Contact Agent
executed in 0.315 sec.




)
)
)
)
)
)



