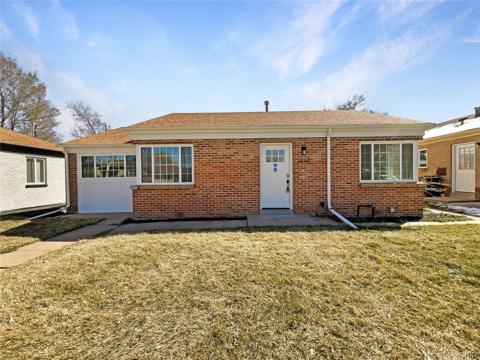5863 N Boston Street
Denver, CO 80238 — Denver County — Central Park NeighborhoodOpen House - Public: Sat May 17, 2:00PM-4:00PM
Residential $550,000 Active Listing# 2870263
2 beds 3 baths 1392.00 sqft Lot size: 2385.00 sqft 0.05 acres 2018 build
Property Description
Welcome to this cozy, modern cottage, nestled in the vibrant Beeler Park neighborhood of Central Park. The perfect blend of cozy comfort and modern style, with a prime Denver location that gives you easy access to everything.
Step inside from the covered front porch to discover an open floor plan with on-trend finishes that include luxury vinyl plank flooring throughout the main floor. The open floor plan flows seamlessly from the living, dining, and kitchen areas, creating an inviting atmosphere ideal for gatherings. The kitchen is a chef's delight, with stainless steel appliances, white kitchen cabinetry, a generous kitchen island, gas range, and on-trend tile backsplash and a spacious pantry. Upstairs, you will find two thoughtfully laid out bedrooms with a spacious loft between them. The bedrooms have ample closet space and plenty of natural light. The primary suite features an ensuite bathroom and the secondary bathroom is nearby. Both have tile showers and quartz countertops. The open loft area offers so many possibilities - an additional den, a movie room, home library, exercise room, play room, or easily close it in for a 3rd bedroom– the possibilities are endless! The laundry room is also conveniently located upstairs, making laundry a breeze. The private, fenced backyard is both a gardener’s and entertainer's delight! With a covered back porch and gorgeous extended paver patio, it's landscaped for low maintenance and ideal for outdoor entertaining. Just beyond the patio is a perfectly sized garden area, with raised garden beds, and a drip system already set up. Looking for convenience and entertainment? This home is 20 minutes to DIA and the heart of Downtown Denver. Surrounded by parks, neighborhood pools, and trails, you'll never run out of things to do! Central Park is part of an open enrollment area for schools. Buyer is guaranteed enrollment in one of several area schools, but not a specific campus. BUYER TO VERIFY ALL SCHOOL INFO.
Listing Details
- Property Type
- Residential
- Listing#
- 2870263
- Source
- REcolorado (Denver)
- Last Updated
- 05-15-2025 12:43am
- Status
- Active
- Off Market Date
- 11-30--0001 12:00am
Property Details
- Property Subtype
- Single Family Residence
- Sold Price
- $550,000
- Original Price
- $600,000
- Location
- Denver, CO 80238
- SqFT
- 1392.00
- Year Built
- 2018
- Acres
- 0.05
- Bedrooms
- 2
- Bathrooms
- 3
- Levels
- Two
Map
Property Level and Sizes
- SqFt Lot
- 2385.00
- Lot Features
- Eat-in Kitchen, Granite Counters, Kitchen Island, Open Floorplan, Pantry, Primary Suite, Smoke Free
- Lot Size
- 0.05
- Basement
- Crawl Space, Full, Sump Pump
Financial Details
- Previous Year Tax
- 5304.00
- Year Tax
- 2023
- Is this property managed by an HOA?
- Yes
- Primary HOA Name
- MCA
- Primary HOA Phone Number
- 303-388-0724
- Primary HOA Amenities
- Park, Playground, Pool, Tennis Court(s)
- Primary HOA Fees Included
- Reserves, Snow Removal
- Primary HOA Fees
- 48.00
- Primary HOA Fees Frequency
- Monthly
- Secondary HOA Name
- Central Park Lifestyle Community
- Secondary HOA Phone Number
- 303-200-0065
- Secondary HOA Fees
- 100.00
- Secondary HOA Fees Frequency
- Monthly
Interior Details
- Interior Features
- Eat-in Kitchen, Granite Counters, Kitchen Island, Open Floorplan, Pantry, Primary Suite, Smoke Free
- Appliances
- Convection Oven, Dishwasher, Disposal, Dryer, Gas Water Heater, Humidifier, Microwave, Oven, Range, Refrigerator, Self Cleaning Oven, Sump Pump, Tankless Water Heater, Washer
- Laundry Features
- Laundry Closet
- Electric
- Central Air
- Flooring
- Carpet, Vinyl
- Cooling
- Central Air
- Heating
- Forced Air, Natural Gas
- Utilities
- Electricity Connected, Natural Gas Connected, Phone Available
Exterior Details
- Features
- Dog Run, Garden, Private Yard, Rain Gutters
- Lot View
- Mountain(s)
- Sewer
- Public Sewer
Garage & Parking
Exterior Construction
- Roof
- Composition
- Construction Materials
- Cement Siding, Frame
- Exterior Features
- Dog Run, Garden, Private Yard, Rain Gutters
- Window Features
- Double Pane Windows
- Security Features
- Carbon Monoxide Detector(s), Smoke Detector(s), Video Doorbell
- Builder Name
- Creekstone Homes
- Builder Source
- Public Records
Land Details
- PPA
- 0.00
- Road Frontage Type
- Public
- Road Responsibility
- Public Maintained Road
- Road Surface Type
- Alley Paved, Paved
- Sewer Fee
- 0.00
Schools
- Elementary School
- Inspire
- Middle School
- DSST: Conservatory Green
- High School
- Northfield
Walk Score®
Contact Agent
executed in 0.531 sec.













