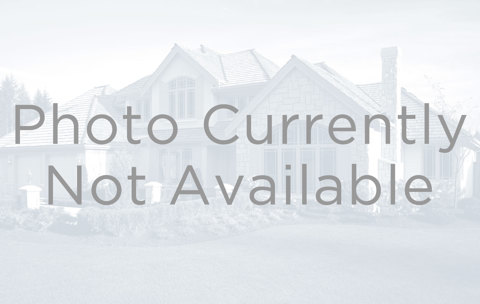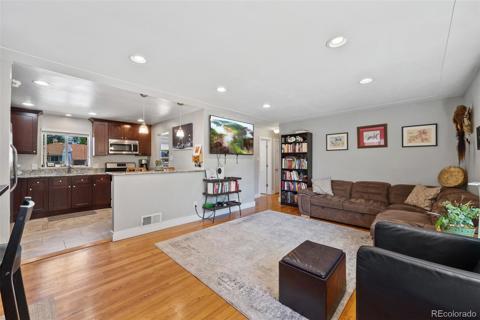6347 N Emporia Street
Denver, CO 80238 — Denver County — Central Park NeighborhoodTownhome $715,000 Active Listing# 7537796
4 beds 4 baths 2823.00 sqft Lot size: 2474.00 sqft 0.06 acres 2022 build
Property Description
Welcome to this stunning, 4 bedroom modern home in the heart of Central Park, offering an exceptional blend of style and comfort. With over 2,800 square feet of living space, inside you will discover high ceilings and luxury finishes that set the tone for this sophisticated residence. The expansive living area boasts a custom gas fireplace surround and mantel to enjoy cozy evenings by the fireplace or host a gathering under the glow of updated chandeliers and recessed lighting. The open kitchen is a chef's dream, equipped with a gas cooktop and stainless steel appliances. Premium quartz counters, an oversized kitchen island, and a pantry provide ample space for culinary creations. The kitchen dining area is ideal for casual meals and large enough to host special occasions. Retreat to the primary ensuite, featuring a double sink bathroom, oversized walk-in shower and a walk-in closet. Additional amenities include a fully finished basement, 2-car attached garage, and ample street parking. Enjoy the amazing parks, pools, and trails that the Central Park neighborhood has to offer, with close proximity to the city, restaurants, and shopping. Unwind in your private patio and yard, complete with a deck and fully fenced private back yard. This home is equipped with central AC, washer/dryer on the second floor near the bedrooms, and a security system with Google smart doorbell and smart thermostat. Storage solutions abound, ensuring everything has its place. HOA includes a community pool, trails, parks, and playgrounds. Experience the best of Denver living in this remarkable Central Park townhouse!
Listing Details
- Property Type
- Townhome
- Listing#
- 7537796
- Source
- REcolorado (Denver)
- Last Updated
- 01-06-2025 08:16am
- Status
- Active
- Off Market Date
- 11-30--0001 12:00am
Property Details
- Property Subtype
- Townhouse
- Sold Price
- $715,000
- Original Price
- $715,000
- Location
- Denver, CO 80238
- SqFT
- 2823.00
- Year Built
- 2022
- Acres
- 0.06
- Bedrooms
- 4
- Bathrooms
- 4
- Levels
- Two
Map
Property Level and Sizes
- SqFt Lot
- 2474.00
- Lot Features
- Ceiling Fan(s), Eat-in Kitchen, Entrance Foyer, High Ceilings, High Speed Internet, Kitchen Island, Open Floorplan, Pantry, Primary Suite, Quartz Counters
- Lot Size
- 0.06
- Foundation Details
- Slab
- Basement
- Bath/Stubbed, Finished, Full, Sump Pump
- Common Walls
- 1 Common Wall
Financial Details
- Previous Year Tax
- 5408.00
- Year Tax
- 2023
- Is this property managed by an HOA?
- Yes
- Primary HOA Name
- MCA80238
- Primary HOA Phone Number
- 303-388-0724
- Primary HOA Amenities
- Park, Playground, Pool, Trail(s)
- Primary HOA Fees
- 56.00
- Primary HOA Fees Frequency
- Monthly
Interior Details
- Interior Features
- Ceiling Fan(s), Eat-in Kitchen, Entrance Foyer, High Ceilings, High Speed Internet, Kitchen Island, Open Floorplan, Pantry, Primary Suite, Quartz Counters
- Appliances
- Cooktop, Dishwasher, Disposal, Dryer, Microwave, Oven, Range Hood, Refrigerator, Tankless Water Heater, Washer
- Electric
- Central Air
- Flooring
- Carpet, Tile, Wood
- Cooling
- Central Air
- Heating
- Forced Air
- Fireplaces Features
- Electric, Living Room
- Utilities
- Electricity Connected, Natural Gas Connected
Exterior Details
- Features
- Private Yard, Rain Gutters
- Water
- Public
- Sewer
- Public Sewer
Garage & Parking
- Parking Features
- Concrete, Exterior Access Door, Lighted, Oversized
Exterior Construction
- Roof
- Composition
- Construction Materials
- Brick, Frame, Wood Siding
- Exterior Features
- Private Yard, Rain Gutters
- Window Features
- Double Pane Windows, Storm Window(s), Window Coverings
- Security Features
- Carbon Monoxide Detector(s), Radon Detector, Smoke Detector(s)
- Builder Name
- David Weekley Homes
- Builder Source
- Appraiser
Land Details
- PPA
- 0.00
- Road Frontage Type
- Public
- Road Responsibility
- Public Maintained Road
- Sewer Fee
- 0.00
Schools
- Elementary School
- Willow
- Middle School
- McAuliffe International
- High School
- Northfield
Walk Score®
Listing Media
- Virtual Tour
- Click here to watch tour
Contact Agent
executed in 3.694 sec.













