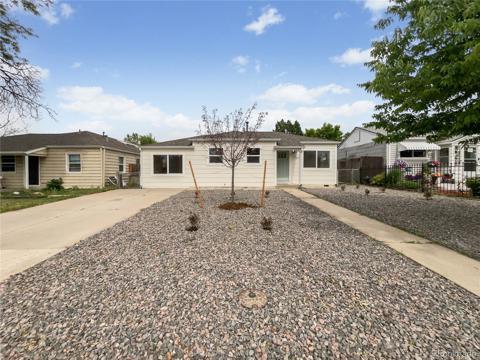7932 E 49th Place
Denver, CO 80238 — Denver County — Central Park/northfield NeighborhoodResidential $789,000 Active Listing# 4729074
4 beds 4 baths 2840.00 sqft Lot size: 2560.00 sqft 0.06 acres 2013 build
Property Description
This light and bright Central Park home, ideally located facing a peaceful courtyard, offers the perfect blend of low-maintenance living and modern style. Featuring an open floor plan with rich hardwood floors throughout, the spacious living room includes a cozy gas fireplace, creating a welcoming atmosphere. The large formal dining area flows seamlessly into the kitchen, which boasts stone countertops, stainless steel appliances, ample cabinet space, and a new garbage disposal. A convenient half bathroom completes the main floor. Upstairs, you'll discover three bedrooms, including a luxurious primary suite with two walk-in closets and a five-piece en-suite bathroom. Two additional bedrooms share a full bathroom with a newly updated shower system, and all bedroom closets are outfitted with Elfa shelving for optimal organization. The finished basement, completed in Spring 2023, is a standout with its modern finishes, featuring a spacious recreation area, a fourth bedroom (that is non-conforming) with a sliding glass wall, and an en-suite bathroom with cohesive accents. Enjoy a low-maintenance patio for relaxing and entertaining, and take advantage of the attached two-car garage with ample storage space and a new garage door spring. Recent updates include HVAC servicing in 2022, smart front door locks, and a radon mitigation system. The sprinkler system has been winterized for the season. Located in a well-connected neighborhood, this home is within walking distance to Target, The Shops at Northfield, and a variety of nearby restaurants, offering easy access to major highways while maintaining a tranquil, suburban feel. The HOA handles front yard maintenance, so you can spend more time enjoying the community. With highly rated schools nearby and a neighborhood known for its walkability and tight-knit atmosphere, this home is truly a wonderful place to live—and one you won’t want to miss!
Listing Details
- Property Type
- Residential
- Listing#
- 4729074
- Source
- REcolorado (Denver)
- Last Updated
- 02-21-2025 03:06pm
- Status
- Active
- Off Market Date
- 11-30--0001 12:00am
Property Details
- Property Subtype
- Single Family Residence
- Sold Price
- $789,000
- Original Price
- $799,500
- Location
- Denver, CO 80238
- SqFT
- 2840.00
- Year Built
- 2013
- Acres
- 0.06
- Bedrooms
- 4
- Bathrooms
- 4
- Levels
- Two
Map
Property Level and Sizes
- SqFt Lot
- 2560.00
- Lot Features
- Kitchen Island, Open Floorplan, Primary Suite, Stone Counters, Walk-In Closet(s)
- Lot Size
- 0.06
- Basement
- Bath/Stubbed, Finished, Full, Sump Pump
Financial Details
- Previous Year Tax
- 6579.00
- Year Tax
- 2023
- Is this property managed by an HOA?
- Yes
- Primary HOA Name
- Central Park MCA
- Primary HOA Phone Number
- (303) 388-0724
- Primary HOA Amenities
- Garden Area, Park, Trail(s)
- Primary HOA Fees Included
- Irrigation, Maintenance Grounds, Snow Removal, Water
- Primary HOA Fees
- 48.00
- Primary HOA Fees Frequency
- Monthly
- Secondary HOA Name
- Hammersmith
- Secondary HOA Phone Number
- 303-980-0700
- Secondary HOA Fees
- 160.00
- Secondary HOA Fees Frequency
- Monthly
Interior Details
- Interior Features
- Kitchen Island, Open Floorplan, Primary Suite, Stone Counters, Walk-In Closet(s)
- Appliances
- Dishwasher, Disposal, Double Oven, Dryer, Microwave, Range, Range Hood, Refrigerator, Sump Pump, Washer
- Electric
- Central Air
- Flooring
- Carpet, Tile, Vinyl, Wood
- Cooling
- Central Air
- Heating
- Natural Gas
- Fireplaces Features
- Gas
Exterior Details
- Features
- Private Yard
- Lot View
- Mountain(s)
- Water
- Public
- Sewer
- Public Sewer
Garage & Parking
Exterior Construction
- Roof
- Composition
- Construction Materials
- Frame
- Exterior Features
- Private Yard
- Security Features
- Carbon Monoxide Detector(s), Smoke Detector(s)
- Builder Source
- Public Records
Land Details
- PPA
- 0.00
- Sewer Fee
- 0.00
Schools
- Elementary School
- Bill Roberts E-8
- Middle School
- Bill Roberts E-8
- High School
- Northfield
Walk Score®
Listing Media
- Virtual Tour
- Click here to watch tour
Contact Agent
executed in 2.611 sec.




)
)
)
)
)
)



