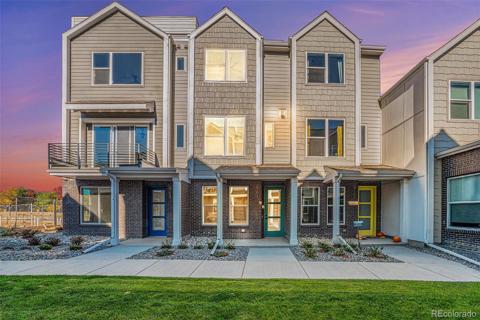8065 E 21st Avenue
Denver, CO 80238 — Denver County — Central Park Subdivision NeighborhoodOpen House - Public: Sat Jan 11, 12:00PM-3:00PM
Townhome $497,000 Active Listing# 6861121
2 beds 3 baths 1404.00 sqft Lot size: 902.00 sqft 0.02 acres 2014 build
Property Description
Make This Cozy Home Yours in 2025! Picture perfect and move-in ready 2 bed, 3 bath low maintenance townhome with 2 car attached garage in the sought-after Central Park community! The South facing location, across the street from family friendly park, is a big bonus. This meticulously kept home features a main floor with new, luxury vinyl plank floors (LVP) throughout , including kitchen and great room, gourmet kitchen with 4 person breakfast bar( 4 bar stools stay), granite counter tops, pendant lighting, stainless appliances (includes refrigerator), a tasteful guest bath, Smart thermostat, and Security system installed as well. The upper level features: the primary bedroom has a dedicated full bath with custom counter tops, ceramic tile floors, large soaking tub and walk in closet; 1 additional guest bed with walk in closet; additional full bath with tile floors; Huge Sunny Loft with great space for a hide a bed to have a full house of guests, and the conveniently located Laundry Room, washer and dryer stay! Ceiling fans with lighting throughout the home all stay! You'll also appreciate finished 2-car garage with custom built-ins, storage and keyless entry...and so much more! New Water Heater 2024, Roof siding and Paint replaced 2019. Carpets professionally cleaned
Jan 8 2024. HOA encompasses Capital Reserves, Insurance, Maintenance Grounds, Maintenance Structure to include roof, Sewer, Snow Removal, Trash, Composting. Water, Park, Playground, Dog Parks, Tennis Courts, Trails. Central Park is bursting with things to do! So close to Stanley Market Place, the Town Center, shopping, restaurants, area schools, recreation opportunities,7 Neighborhood Pools, More Trails and all of the extras which make the Central Park community so sough-after, vibrant and special. Denver80238.com/community/parks-and-open-space/central-park www.denvergov.org/Government/Agencies-CentralParkrecreation
Listing Details
- Property Type
- Townhome
- Listing#
- 6861121
- Source
- REcolorado (Denver)
- Last Updated
- 01-08-2025 04:08pm
- Status
- Active
- Off Market Date
- 11-30--0001 12:00am
Property Details
- Property Subtype
- Townhouse
- Sold Price
- $497,000
- Original Price
- $525,000
- Location
- Denver, CO 80238
- SqFT
- 1404.00
- Year Built
- 2014
- Acres
- 0.02
- Bedrooms
- 2
- Bathrooms
- 3
- Levels
- Two
Map
Property Level and Sizes
- SqFt Lot
- 902.00
- Lot Features
- Ceiling Fan(s), Granite Counters, High Speed Internet, Smart Thermostat, Smoke Free, Walk-In Closet(s)
- Lot Size
- 0.02
- Common Walls
- 2+ Common Walls
Financial Details
- Previous Year Tax
- 4288.00
- Year Tax
- 2023
- Is this property managed by an HOA?
- Yes
- Primary HOA Name
- Central Park Community
- Primary HOA Phone Number
- 303-388-0724
- Primary HOA Amenities
- Park, Playground, Pool, Tennis Court(s), Trail(s)
- Primary HOA Fees Included
- Reserves, Insurance, Maintenance Grounds, Maintenance Structure, Sewer, Snow Removal, Trash, Water
- Primary HOA Fees
- 345.00
- Primary HOA Fees Frequency
- Monthly
- Secondary HOA Name
- Master Community association
- Secondary HOA Phone Number
- 303-420-4433
- Secondary HOA Fees
- 48.00
- Secondary HOA Fees Frequency
- Monthly
Interior Details
- Interior Features
- Ceiling Fan(s), Granite Counters, High Speed Internet, Smart Thermostat, Smoke Free, Walk-In Closet(s)
- Appliances
- Dishwasher, Disposal, Dryer, Gas Water Heater, Microwave, Refrigerator, Self Cleaning Oven, Washer
- Electric
- Central Air
- Flooring
- Carpet, Tile, Vinyl, Wood
- Cooling
- Central Air
- Heating
- Forced Air
Exterior Details
- Water
- Public
- Sewer
- Public Sewer
Garage & Parking
Exterior Construction
- Roof
- Composition
- Construction Materials
- Frame
- Security Features
- Carbon Monoxide Detector(s), Security System, Smoke Detector(s)
- Builder Source
- Public Records
Land Details
- PPA
- 0.00
- Road Frontage Type
- Public
- Road Surface Type
- Paved
- Sewer Fee
- 0.00
Schools
- Elementary School
- Bill Roberts E-8
- Middle School
- Bill Roberts E-8
- High School
- Northfield
Walk Score®
Listing Media
- Virtual Tour
- Click here to watch tour
Contact Agent
executed in 2.601 sec.













