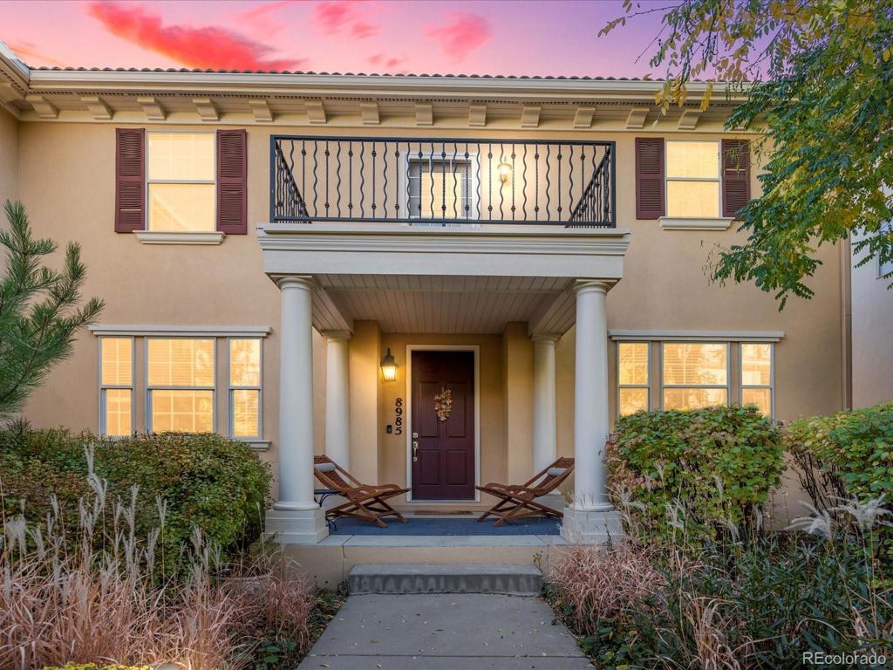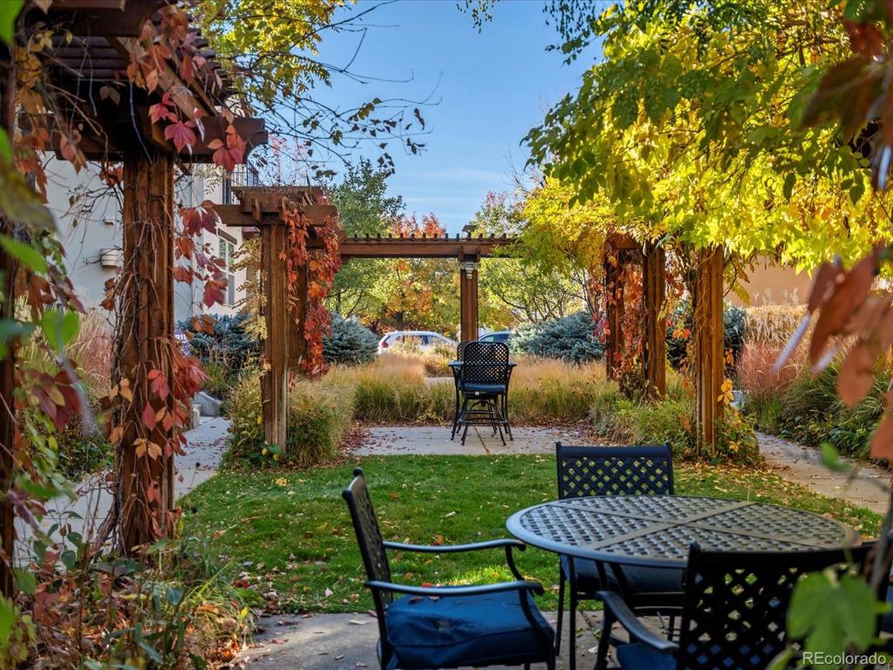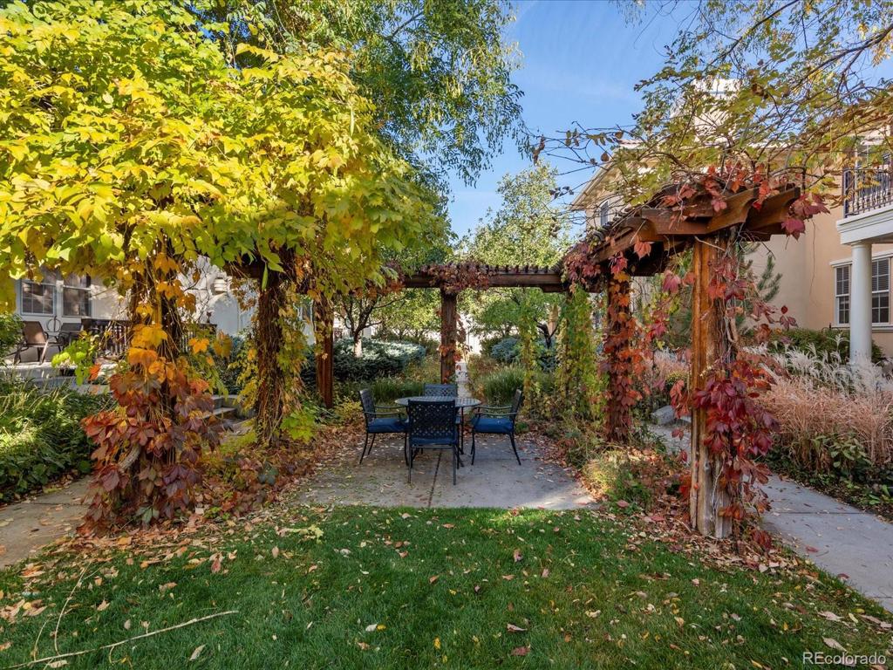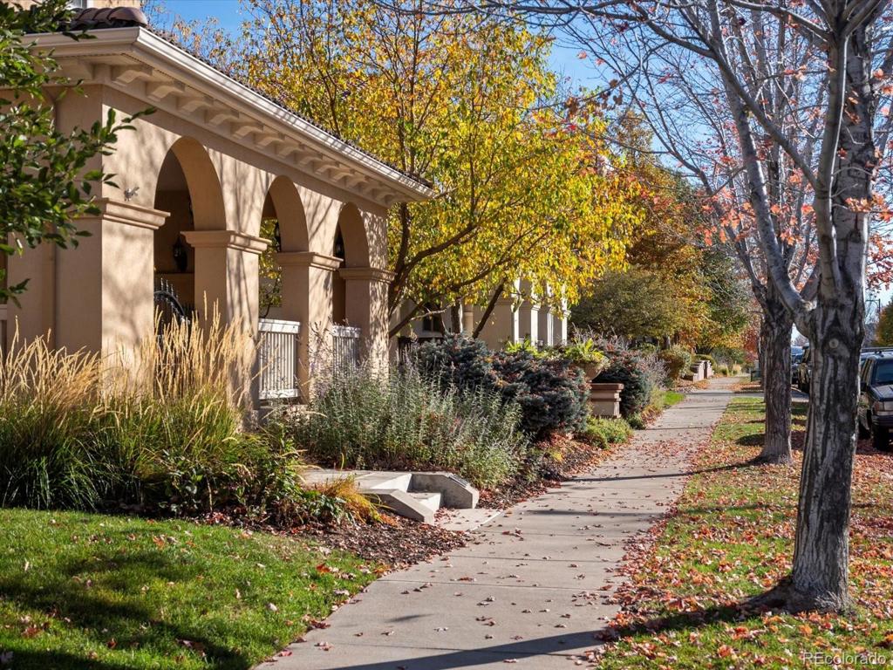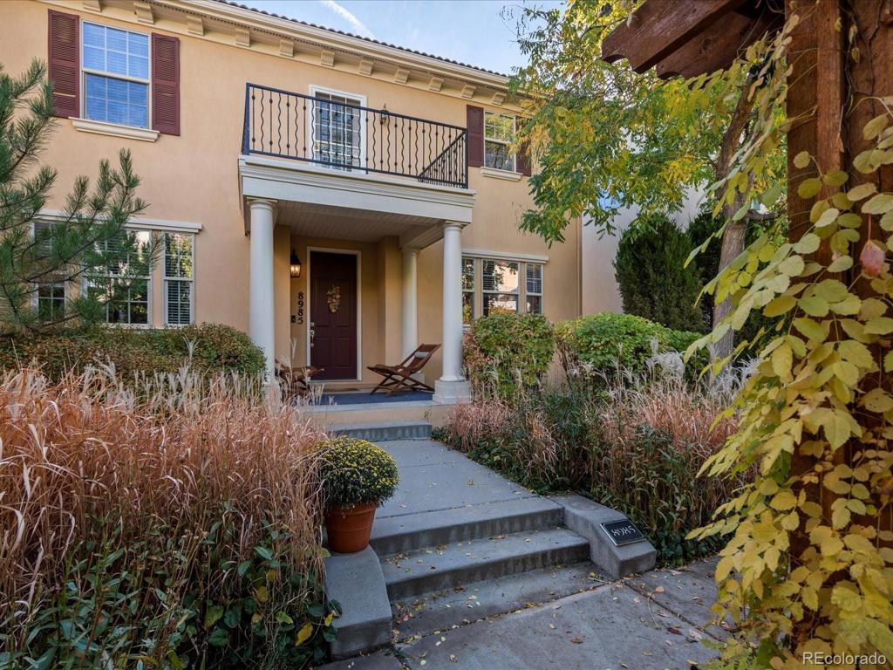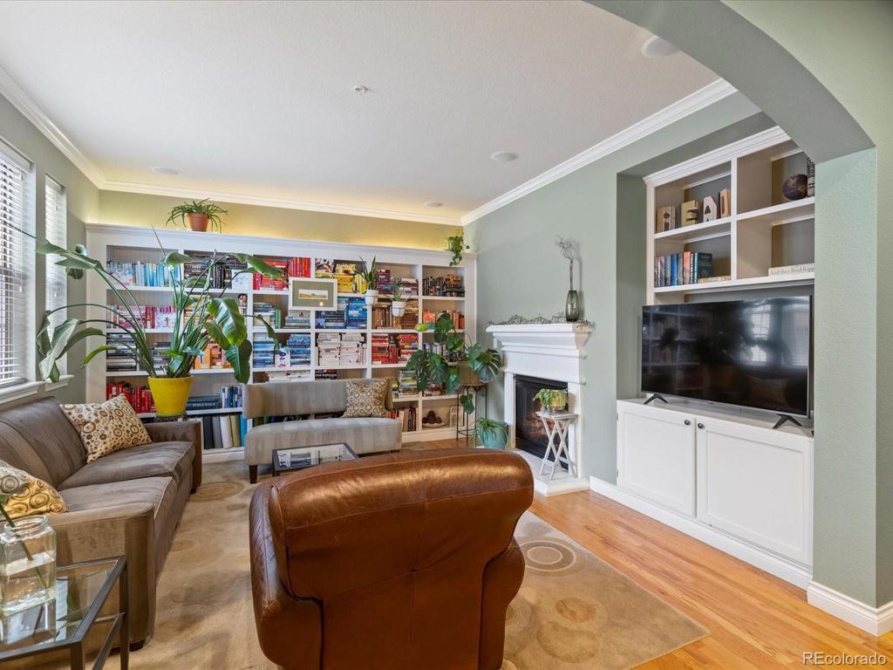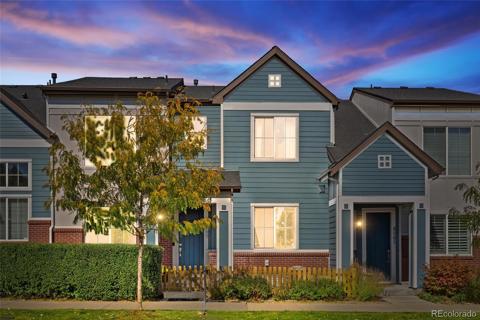8985 E 29th Place
Denver, CO 80238 — Denver County — Stapelton NeighborhoodTownhome $750,000 Active Listing# 3538409
3 beds 4 baths 2974.00 sqft Lot size: 2330.00 sqft 0.05 acres 2005 build
Property Description
Welcome to this exquisite 3-bedroom, 3.5-bath, 2,124 sq ft Central Park home, where modern luxury harmonizes with timeless charm. Meticulously maintained by its original owner, this residence offers an elegant blend of comfort and style. Step inside to a spacious living area with custom cabinetry, large windows, and a cozy gas fireplace—ideal for relaxed evenings or entertaining.
The fully remodeled chef’s kitchen is a true delight, equipped with high-end appliances, wrap-around countertops, and generous storage. The adjacent dining area makes hosting gatherings and mealtime effortless. A convenient powder room on the main floor adds ease for guests.
Upstairs, you’ll find three spacious bedrooms, including two with private en-suite bathrooms. The primary suite is a serene retreat, featuring a spa-inspired bathroom, a generous walk-in closet, and a private balcony with views of the beautiful garden and gazebo. An upstairs laundry room with built-in counters and storage makes chores a breeze.
The unfinished basement offers flexible space, ready to be customized into an additional living area, workout room, or extra storage. Outside, the landscaped garden is both peaceful and inviting, ideal for relaxation or hosting gatherings. The attached 2-car garage provides protection for your vehicles and ample storage. HOA is incredible and includes water, sewer, all insurance outside from studs, and snow maintenance as well as pools, town center, parks, etc.
This ideally located home is just 15 minutes from downtown, 18 minutes to DIA, and close to top-rated schools + choice in options, shopping, and fine dining. Enjoy nearby Central Park or head west on I-70 for a mountain escape. Don’t miss the chance to make this remarkable property your own!
Listing Details
- Property Type
- Townhome
- Listing#
- 3538409
- Source
- REcolorado (Denver)
- Last Updated
- 01-04-2025 09:05pm
- Status
- Active
- Off Market Date
- 11-30--0001 12:00am
Property Details
- Property Subtype
- Townhouse
- Sold Price
- $750,000
- Original Price
- $750,000
- Location
- Denver, CO 80238
- SqFT
- 2974.00
- Year Built
- 2005
- Acres
- 0.05
- Bedrooms
- 3
- Bathrooms
- 4
- Levels
- Two
Map
Property Level and Sizes
- SqFt Lot
- 2330.00
- Lot Features
- Butcher Counters, Ceiling Fan(s), Five Piece Bath, Kitchen Island, Open Floorplan, Primary Suite, Smoke Free, Sound System
- Lot Size
- 0.05
- Foundation Details
- Slab
- Basement
- Full
- Common Walls
- 1 Common Wall
Financial Details
- Previous Year Tax
- 5893.00
- Year Tax
- 2023
- Is this property managed by an HOA?
- Yes
- Primary HOA Name
- MCA
- Primary HOA Phone Number
- 303-388-0724
- Primary HOA Amenities
- Park, Playground, Pool
- Primary HOA Fees Included
- Maintenance Grounds, Maintenance Structure, Sewer, Snow Removal, Trash, Water
- Primary HOA Fees
- 570.00
- Primary HOA Fees Frequency
- Monthly
- Secondary HOA Name
- Central Park Paired Homeowners Association
- Secondary HOA Phone Number
- 720-416-5588
- Secondary HOA Fees
- 48.00
- Secondary HOA Fees Frequency
- Monthly
Interior Details
- Interior Features
- Butcher Counters, Ceiling Fan(s), Five Piece Bath, Kitchen Island, Open Floorplan, Primary Suite, Smoke Free, Sound System
- Appliances
- Dishwasher, Disposal, Dryer, Range, Range Hood, Refrigerator, Self Cleaning Oven, Washer
- Laundry Features
- In Unit
- Electric
- Central Air
- Flooring
- Carpet, Tile, Wood
- Cooling
- Central Air
- Heating
- Forced Air
- Fireplaces Features
- Family Room, Gas
Exterior Details
- Features
- Balcony, Garden
- Sewer
- Public Sewer
Garage & Parking
- Parking Features
- Dry Walled
Exterior Construction
- Roof
- Composition
- Construction Materials
- Stucco
- Exterior Features
- Balcony, Garden
- Security Features
- Carbon Monoxide Detector(s)
- Builder Source
- Public Records
Land Details
- PPA
- 0.00
- Road Surface Type
- Alley Paved
- Sewer Fee
- 0.00
Schools
- Elementary School
- Willow
- Middle School
- Mcauliffe Manual
- High School
- Northfield
Walk Score®
Listing Media
- Virtual Tour
- Click here to watch tour
Contact Agent
executed in 2.538 sec.




