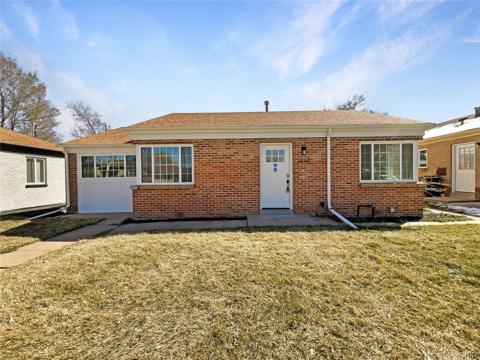9045 E 58th Drive
Denver, CO 80238 — Denver County — Stapleton Flg 49 NeighborhoodOpen House - Public: Sat Feb 22, 12:00PM-2:00PM
Residential $799,999 Active Listing# 8078474
4 beds 4 baths 2987.00 sqft Lot size: 3150.00 sqft 0.07 acres 2016 build
Property Description
Welcome to this impeccably maintained, ultra-high-efficiency single-family home, where modern design and sustainable living harmonize effortlessly. Built with state-of-the-art, energy-efficient construction, this home combines cutting-edge insulation, high-performance appliances, and advanced lighting systems, significantly reducing utility costs.
Step inside to sunlit spaces with expansive windows and an open floor plan that highlights every thoughtful detail. The main level features beautiful, natural brushed oak floors, flowing from the spacious living area to a stunning kitchen—ideal for gatherings and entertaining.
Off the entry, a stylish powder room and French-paneled doors lead to a serene office with street views. The high-efficiency kitchen boasts gray slab countertops, a large island, ample cabinet space, a pantry, built-in desk, and sleek stainless steel appliances. A mudroom connects the kitchen to the laundry area and insulated two-car garage.
Upstairs, two sunlit bedrooms share a modern bathroom. Down the hall, the owner’s suite is a luxurious retreat, complete with a walk-in closet and spa-like bathroom featuring a walk-in shower, tile flooring, and dual-sink quartz vanity, combining comfort with sustainability.
The finished basement expands living space with a private fourth bedroom, walk-in closet, egress window, and full bathroom, perfect for guests or family.
Situated in a highly desirable community, this home offers easy access to Northfield shops, Dick’s Sporting Goods Park, pools, parks, scenic trails, and the Rocky Mountain Wildlife Refuge. Freshly painted and move-in ready, this high-efficiency beauty is a rare find. Don't miss out on making it yours!
Listing Details
- Property Type
- Residential
- Listing#
- 8078474
- Source
- REcolorado (Denver)
- Last Updated
- 02-21-2025 09:58pm
- Status
- Active
- Off Market Date
- 11-30--0001 12:00am
Property Details
- Property Subtype
- Single Family Residence
- Sold Price
- $799,999
- Original Price
- $799,999
- Location
- Denver, CO 80238
- SqFT
- 2987.00
- Year Built
- 2016
- Acres
- 0.07
- Bedrooms
- 4
- Bathrooms
- 4
- Levels
- Two
Map
Property Level and Sizes
- SqFt Lot
- 3150.00
- Lot Features
- Built-in Features, Ceiling Fan(s), Five Piece Bath, Kitchen Island, Pantry, Primary Suite, Quartz Counters, Smart Thermostat, Smoke Free, Walk-In Closet(s)
- Lot Size
- 0.07
- Basement
- Finished, Full
- Common Walls
- No Common Walls
Financial Details
- Previous Year Tax
- 8470.00
- Year Tax
- 2023
- Is this property managed by an HOA?
- Yes
- Primary HOA Name
- MASTER COMMUNITY ASSOCIATION INC
- Primary HOA Phone Number
- 303-388-0724
- Primary HOA Fees Included
- Maintenance Grounds
- Primary HOA Fees
- 43.00
- Primary HOA Fees Frequency
- Monthly
- Secondary HOA Name
- PORTRAIT AT STAPLETON FILING 49 HOA INC
- Secondary HOA Phone Number
- 303-804-9800
- Secondary HOA Fees
- 48.00
- Secondary HOA Fees Frequency
- Monthly
Interior Details
- Interior Features
- Built-in Features, Ceiling Fan(s), Five Piece Bath, Kitchen Island, Pantry, Primary Suite, Quartz Counters, Smart Thermostat, Smoke Free, Walk-In Closet(s)
- Appliances
- Dishwasher, Disposal, Dryer, Microwave, Refrigerator, Self Cleaning Oven, Washer
- Laundry Features
- In Unit
- Electric
- Central Air
- Flooring
- Laminate, Wood
- Cooling
- Central Air
- Heating
- Forced Air
Exterior Details
- Features
- Private Yard, Rain Gutters, Smart Irrigation
- Water
- Public
- Sewer
- Public Sewer
Garage & Parking
- Parking Features
- Concrete, Exterior Access Door
Exterior Construction
- Roof
- Unknown
- Construction Materials
- Frame
- Exterior Features
- Private Yard, Rain Gutters, Smart Irrigation
- Window Features
- Egress Windows, Storm Window(s)
- Security Features
- Carbon Monoxide Detector(s), Smoke Detector(s)
- Builder Name
- Thrive Home Builders
- Builder Source
- Public Records
Land Details
- PPA
- 0.00
- Road Frontage Type
- Public
- Road Responsibility
- Public Maintained Road
- Road Surface Type
- Paved
- Sewer Fee
- 0.00
Schools
- Elementary School
- Inspire
- Middle School
- Denver Discovery
- High School
- Northfield
Walk Score®
Contact Agent
executed in 2.518 sec.




)
)
)
)
)
)



