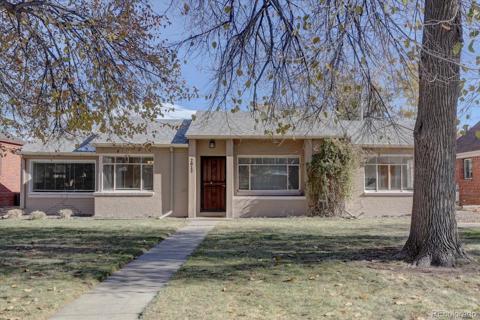9349 E 57th Place
Denver, CO 80238 — Denver County — Stapleton Filing 49 NeighborhoodResidential $519,900 Active Listing# 8813478
2 beds 2 baths 896.00 sqft Lot size: 2385.00 sqft 0.05 acres 2018 build
Property Description
This gorgeous, cozy home is truly move-in ready! BETTER THAN NEW WITH MANY, MANY (over $35k) UPGRADES! Located in the highly desirable Central Park/Northfield neighborhood, on a CORNER LOT, it offers ideal indoor and outdoor living. The open-concept first floor features upgraded luxury vinyl flooring, making it easy to enjoy cooking while watching TV, relaxing at the breakfast bar, or hosting friends for game night. The gourmet kitchen includes granite countertops, a gas stove/oven, and a convenient pantry. - - A charming barn door adds character to the half bath, blending style with functionality. Upstairs, you’ll find the included washer and dryer conveniently located. The primary bedroom features two closets, while the second bedroom offers a spacious closet with a functional organizer. - - Outside, you’ll find a detached, oversized 1-car garage, with ELECTRIC CAR PLUG IN and an additional parking pad. The spacious backyard is perfect for relaxing, with a deck, a cement porch, and lawn-turf so you can spend weekends enjoying Colorado evenings rather than tending to the lawn. Walk to parks, grocery, restaurants. BONUS...the HOA handles all front yard maintenance, including snow removal—even on your front porch! -- Homes in this area rarely come to market, so don’t miss the chance to make this one yours!
Listing Details
- Property Type
- Residential
- Listing#
- 8813478
- Source
- REcolorado (Denver)
- Last Updated
- 12-31-2024 06:16pm
- Status
- Active
- Off Market Date
- 11-30--0001 12:00am
Property Details
- Property Subtype
- Single Family Residence
- Sold Price
- $519,900
- Original Price
- $530,000
- Location
- Denver, CO 80238
- SqFT
- 896.00
- Year Built
- 2018
- Acres
- 0.05
- Bedrooms
- 2
- Bathrooms
- 2
- Levels
- Two
Map
Property Level and Sizes
- SqFt Lot
- 2385.00
- Lot Features
- Eat-in Kitchen, Granite Counters, Pantry, Smoke Free
- Lot Size
- 0.05
- Foundation Details
- Slab
- Basement
- Crawl Space
Financial Details
- Previous Year Tax
- 4421.00
- Year Tax
- 2023
- Is this property managed by an HOA?
- Yes
- Primary HOA Name
- Central Park Lifestyle Community III
- Primary HOA Phone Number
- 303-200-0065
- Primary HOA Amenities
- Park, Playground, Pool, Trail(s)
- Primary HOA Fees Included
- Insurance, Maintenance Grounds, Snow Removal, Trash
- Primary HOA Fees
- 100.00
- Primary HOA Fees Frequency
- Monthly
- Secondary HOA Name
- MCA Central Park
- Secondary HOA Phone Number
- 303-388-0724
- Secondary HOA Fees
- 48.00
- Secondary HOA Fees Frequency
- Monthly
Interior Details
- Interior Features
- Eat-in Kitchen, Granite Counters, Pantry, Smoke Free
- Electric
- Central Air
- Flooring
- Carpet, Laminate
- Cooling
- Central Air
- Heating
- Forced Air
Exterior Details
- Features
- Private Yard, Rain Gutters
- Water
- Public
- Sewer
- Public Sewer
Garage & Parking
- Parking Features
- Concrete
Exterior Construction
- Roof
- Composition
- Construction Materials
- Frame
- Exterior Features
- Private Yard, Rain Gutters
- Builder Source
- Public Records
Land Details
- PPA
- 0.00
- Road Frontage Type
- Public
- Road Responsibility
- Public Maintained Road
- Road Surface Type
- Paved
- Sewer Fee
- 0.00
Schools
- Elementary School
- Willow
- Middle School
- Denver Green
- High School
- Northfield
Walk Score®
Listing Media
- Virtual Tour
- Click here to watch tour
Contact Agent
executed in 2.515 sec.













