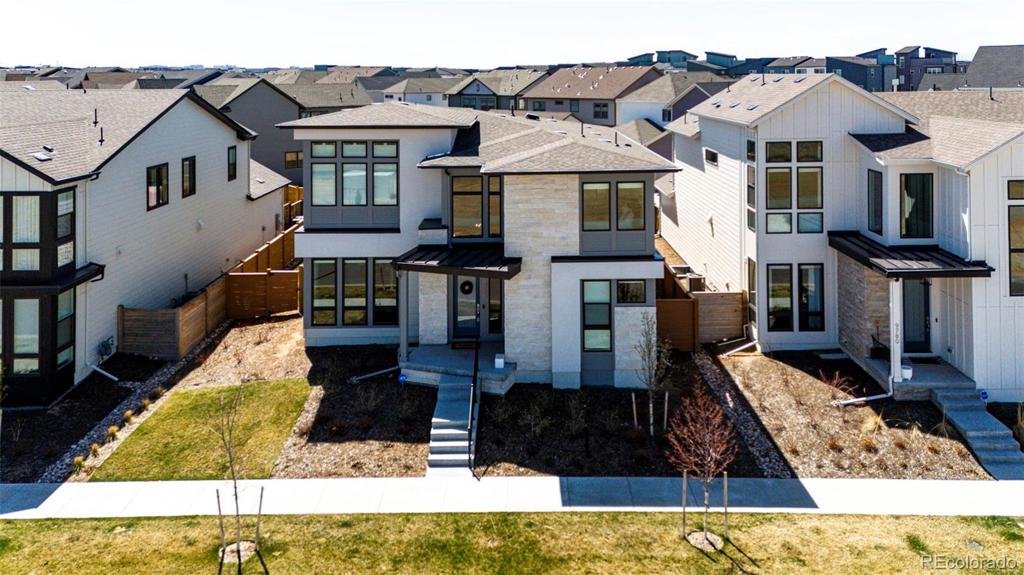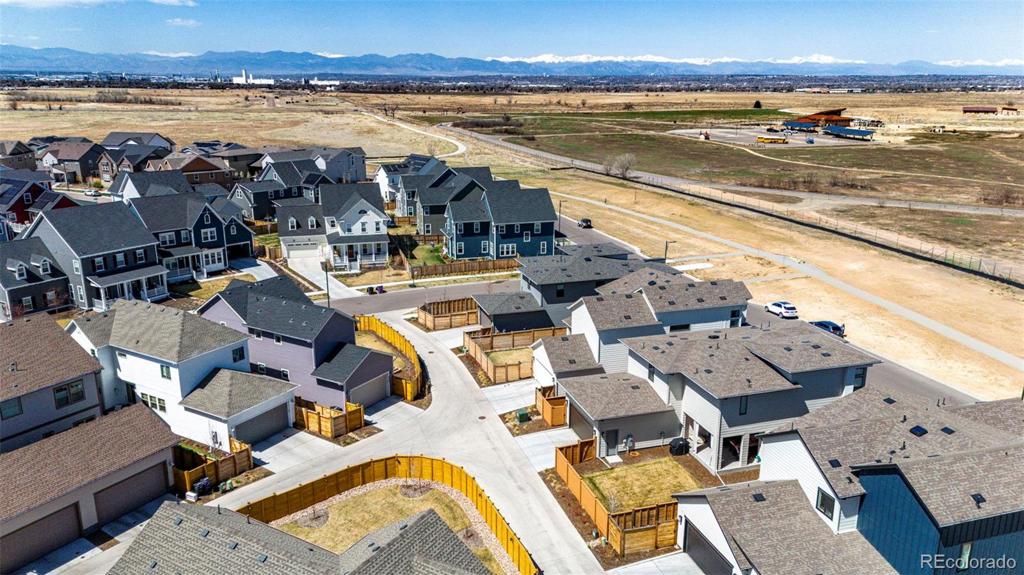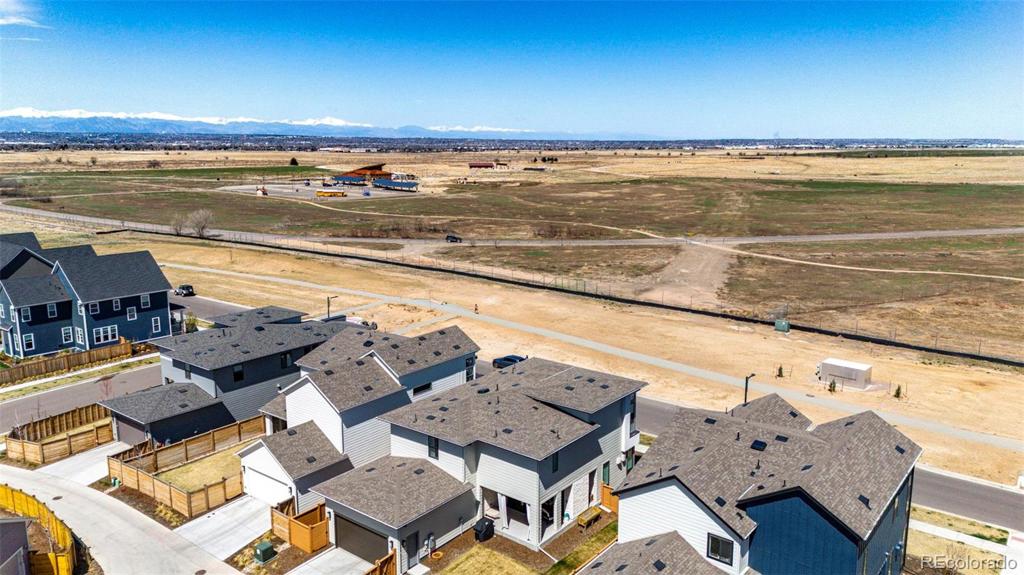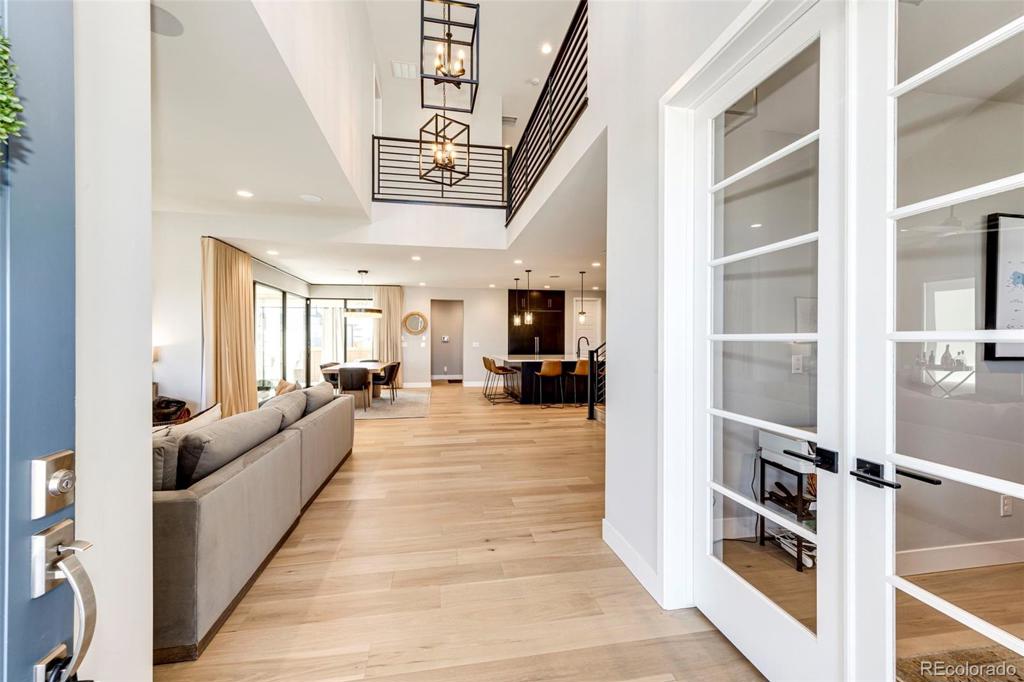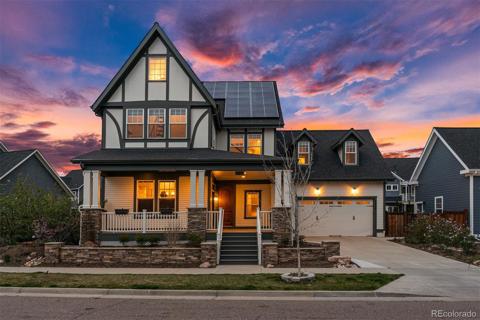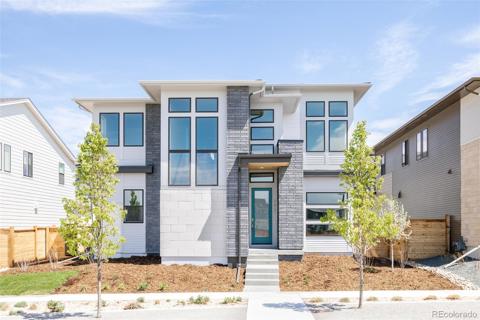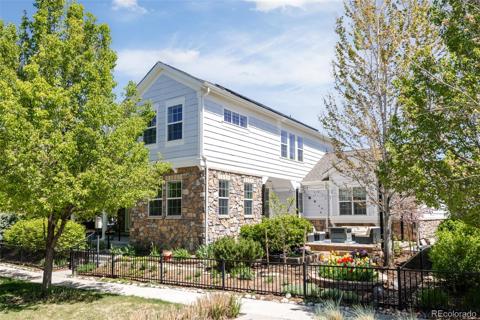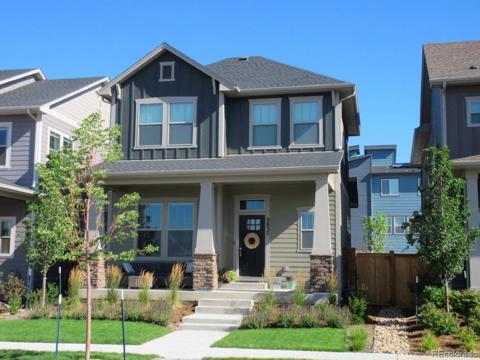9786 E 63rd Drive
Denver, CO 80238 — Denver County — Central Park NeighborhoodResidential $1,675,000 Active Listing# 3716130
5 beds 5 baths 4522.00 sqft Lot size: 6000.00 sqft 0.14 acres 2022 build
Property Description
Welcome to contemporary luxury living at its finest. This stunning property is the perfect fusion of sleek modern design and warm, inviting comfort. Situated in a prime location, this residence offers both privacy and convenience, with easy access to downtown amenities and the serene beauty of the Rocky Mountains. Step inside this meticulously crafted home and prepare to be enchanted by its spacious, light-filled interiors. Exquisite upgraded lighting and craftsmanship with attention to detail found throughout. Wide plank hardwood engineer floors, soaring ceilings, and expansive windows create an ambiance of refined elegance and sophistication. The open-concept living area is ideal for entertaining on any scale, with seamless transitions between the living room, dining area, and gourmet kitchen. The chef's kitchen is a culinary delight, featuring top-of-the-line Thermador appliances, custom cabinetry, double sized refrigerator, 60 inch 6 burner gas range, and large center island with quartz countertops. Whether hosting intimate gatherings or lavish soirées, this space is sure to impress even the most discerning of guests. Retreat to the luxurious Primary suite, where serenity and style converge to provide the ultimate sanctuary. Boasting a spa-like ensuite bathroom with a soaking tub, dual vanities, and a walk-in shower, this private oasis offers the perfect respite from the hustle and bustle of daily life. Additional bedrooms, each with its own ensuite bath, provide comfort and convenience for guests. Professionally finished basement includes a large rec room, wet bar, a 3/4 bathroom, additional bedroom, plus a bonus room. Step through sliding glass panel window system doors from the main living area and into the covered patio, where you're greeted by the inviting warmth of a modern fireplace. This cozy outdoor living space provides a welcoming ambiance for year-round enjoyment. Don't miss your chance to experience the epitome of luxury living in Denver.
Listing Details
- Property Type
- Residential
- Listing#
- 3716130
- Source
- REcolorado (Denver)
- Last Updated
- 04-21-2024 09:05pm
- Status
- Active
- Off Market Date
- 11-30--0001 12:00am
Property Details
- Property Subtype
- Single Family Residence
- Sold Price
- $1,675,000
- Original Price
- $1,675,000
- Location
- Denver, CO 80238
- SqFT
- 4522.00
- Year Built
- 2022
- Acres
- 0.14
- Bedrooms
- 5
- Bathrooms
- 5
- Levels
- Two
Map
Property Level and Sizes
- SqFt Lot
- 6000.00
- Lot Features
- Ceiling Fan(s), Five Piece Bath, High Ceilings, Kitchen Island, Open Floorplan, Pantry, Primary Suite, Quartz Counters, Walk-In Closet(s), Wet Bar
- Lot Size
- 0.14
- Foundation Details
- Slab
- Basement
- Finished, Full, Sump Pump
Financial Details
- Previous Year Tax
- 5963.00
- Year Tax
- 2022
- Is this property managed by an HOA?
- Yes
- Primary HOA Name
- Stapleton MCA
- Primary HOA Phone Number
- 303-388-0724
- Primary HOA Amenities
- Park, Playground, Pool, Trail(s)
- Primary HOA Fees Included
- Maintenance Grounds
- Primary HOA Fees
- 48.00
- Primary HOA Fees Frequency
- Monthly
Interior Details
- Interior Features
- Ceiling Fan(s), Five Piece Bath, High Ceilings, Kitchen Island, Open Floorplan, Pantry, Primary Suite, Quartz Counters, Walk-In Closet(s), Wet Bar
- Appliances
- Bar Fridge, Cooktop, Dishwasher, Double Oven, Microwave, Refrigerator
- Electric
- Central Air
- Cooling
- Central Air
- Heating
- Forced Air
- Fireplaces Features
- Family Room, Outside
Exterior Details
- Features
- Private Yard
- Water
- Public
- Sewer
- Public Sewer
Garage & Parking
Exterior Construction
- Roof
- Composition
- Construction Materials
- Frame, Stone, Stucco
- Exterior Features
- Private Yard
- Security Features
- Carbon Monoxide Detector(s), Smoke Detector(s)
- Builder Source
- Public Records
Land Details
- PPA
- 0.00
Schools
- Elementary School
- Inspire
- Middle School
- Denver Discovery
- High School
- Northfield
Walk Score®
Listing Media
- Virtual Tour
- Click here to watch tour
Contact Agent
executed in 1.744 sec.




