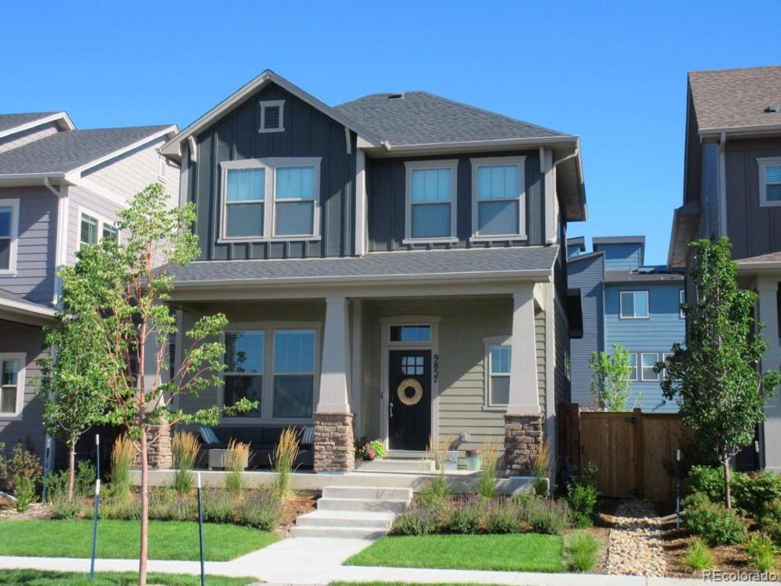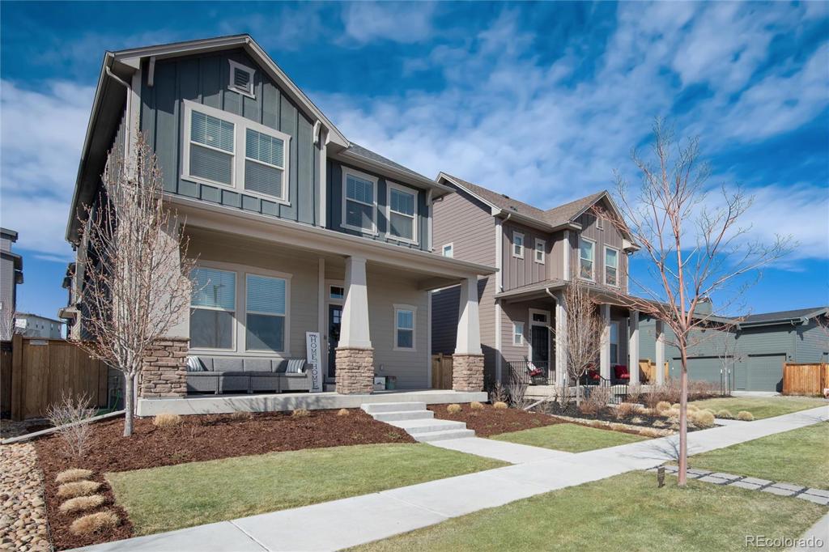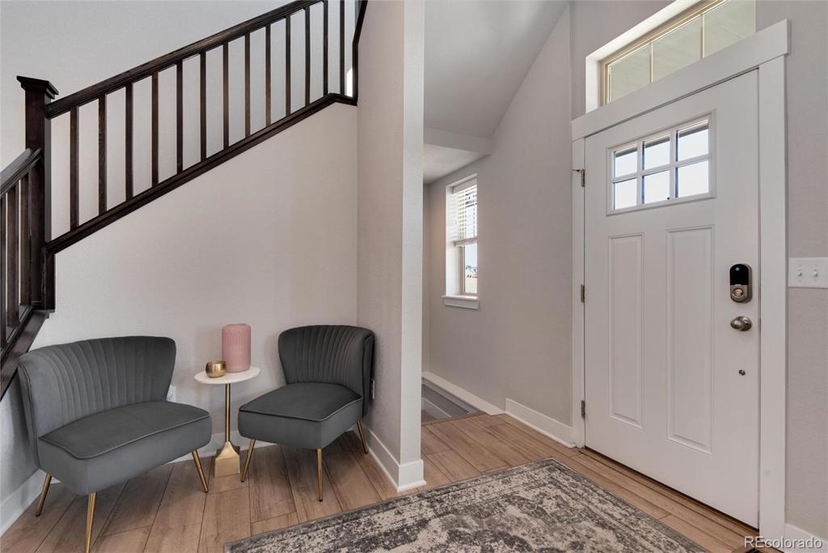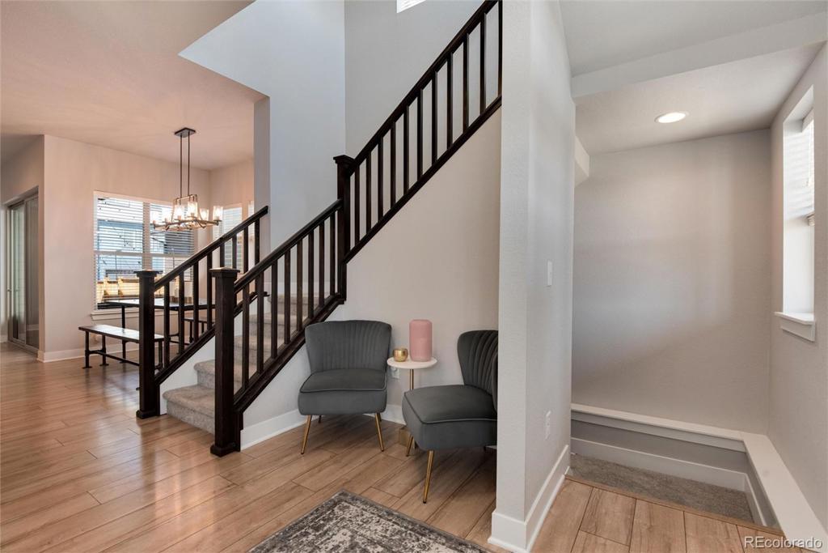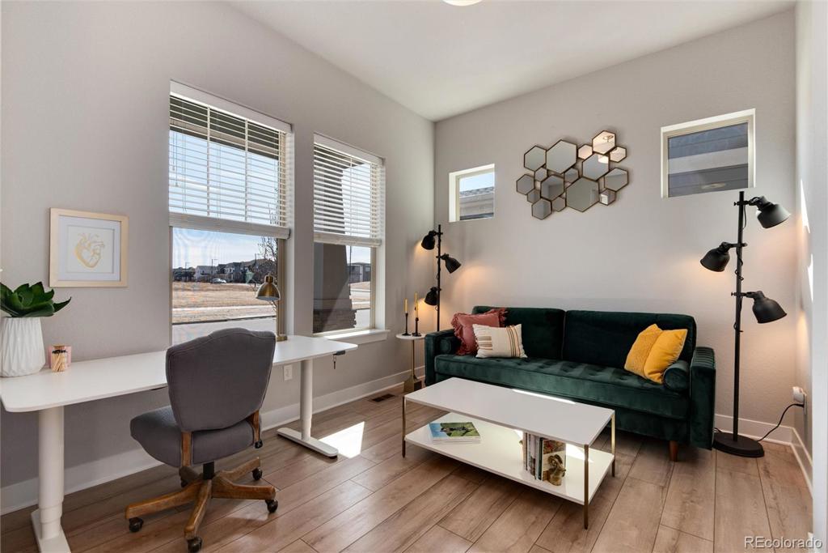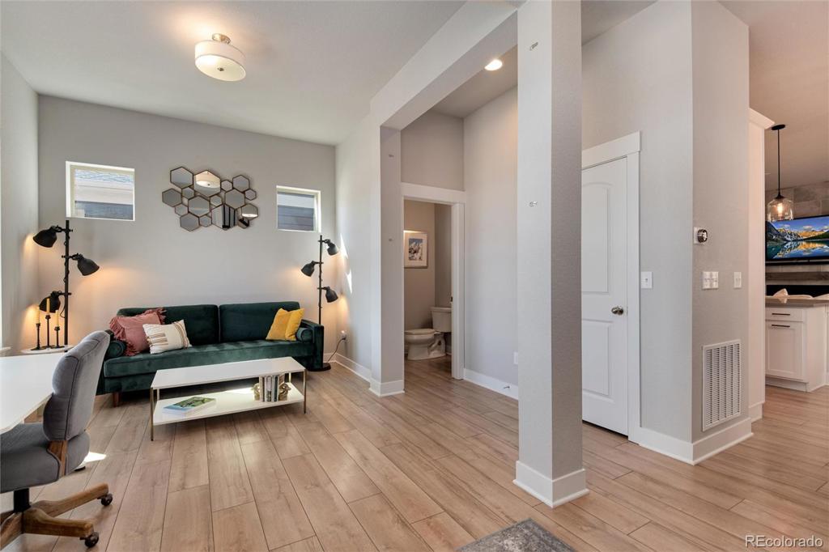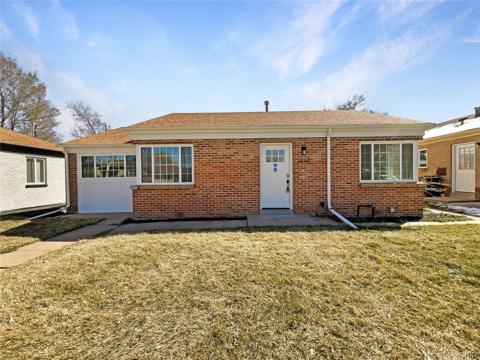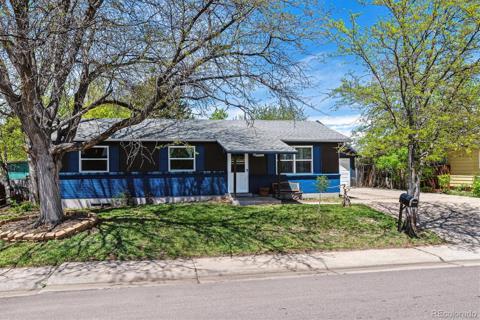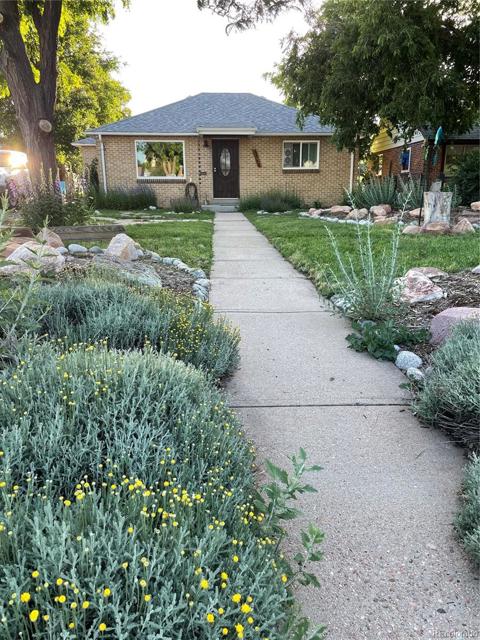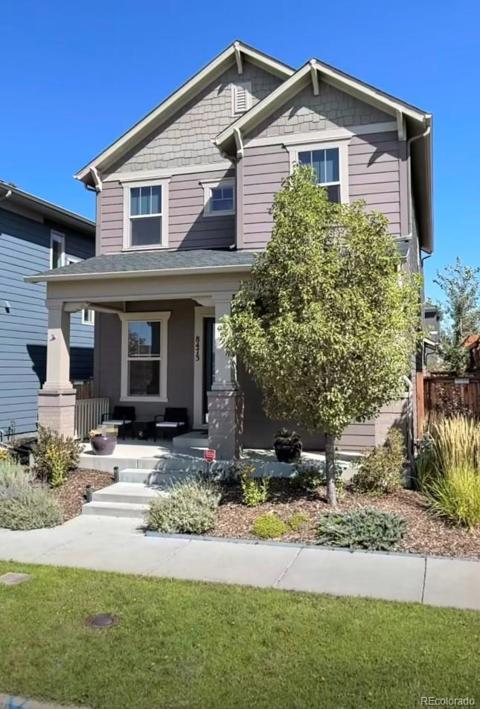9857 E 61st Avenue
Denver, CO 80238 — Denver County — Central Park NeighborhoodResidential $850,000 Active Listing# 8694256
4 beds 4 baths 2837.00 sqft Lot size: 3593.00 sqft 0.08 acres 2021 build
Property Description
Lots of character here * Premium quality David Weekley home in new condition * Located in one of Denver's hottest communities * Two story floorplan with full, builder finished basement * Over 2800 finished square feet * An abundance of natural light coming in from all directions * Kitchen with breakfast bar - stainless steel appliances - gas stove - custom light pendants and lots of cabinets * Family room with gas log and tile fireplace * Primary suite with Jack and Jill sinks - oversized tile shower - walk in closet and custom lighting * Upper level laundry is a bonus * Finished basement with additional bedroom and full bath * Low maintenance, extended patio with party lighting included * Smart Nest Thermostat and front door lock * Covered front porch * Beautifully landscaped * Rachio Smart Sprinkler * Across from playground and park * Close to everything * Quick closing and possession available *
Listing Details
- Property Type
- Residential
- Listing#
- 8694256
- Source
- REcolorado (Denver)
- Last Updated
- 05-02-2024 01:35am
- Status
- Active
- Off Market Date
- 11-30--0001 12:00am
Property Details
- Property Subtype
- Single Family Residence
- Sold Price
- $850,000
- Original Price
- $885,000
- Location
- Denver, CO 80238
- SqFT
- 2837.00
- Year Built
- 2021
- Acres
- 0.08
- Bedrooms
- 4
- Bathrooms
- 4
- Levels
- Two
Map
Property Level and Sizes
- SqFt Lot
- 3593.00
- Lot Features
- Ceiling Fan(s), Eat-in Kitchen, High Ceilings, High Speed Internet, Kitchen Island, Open Floorplan, Primary Suite, Smart Thermostat, Smoke Free, Solid Surface Counters, Walk-In Closet(s), Wired for Data
- Lot Size
- 0.08
- Foundation Details
- Slab
- Basement
- Finished, Full
Financial Details
- Previous Year Tax
- 6565.00
- Year Tax
- 2022
- Is this property managed by an HOA?
- Yes
- Primary HOA Name
- MCA
- Primary HOA Phone Number
- 303-388-0724
- Primary HOA Amenities
- Park, Playground, Pool, Trail(s)
- Primary HOA Fees Included
- Trash
- Primary HOA Fees
- 48.00
- Primary HOA Fees Frequency
- Monthly
Interior Details
- Interior Features
- Ceiling Fan(s), Eat-in Kitchen, High Ceilings, High Speed Internet, Kitchen Island, Open Floorplan, Primary Suite, Smart Thermostat, Smoke Free, Solid Surface Counters, Walk-In Closet(s), Wired for Data
- Appliances
- Cooktop, Dishwasher, Disposal, Microwave, Refrigerator, Sump Pump
- Electric
- Central Air
- Flooring
- Carpet, Laminate, Tile
- Cooling
- Central Air
- Heating
- Forced Air, Natural Gas
- Fireplaces Features
- Family Room, Gas Log
- Utilities
- Cable Available, Electricity Connected, Internet Access (Wired), Natural Gas Connected, Phone Available
Exterior Details
- Features
- Lighting, Private Yard
- Water
- Public
- Sewer
- Public Sewer
Garage & Parking
- Parking Features
- Dry Walled
Exterior Construction
- Roof
- Composition
- Construction Materials
- Stone, Wood Siding
- Exterior Features
- Lighting, Private Yard
- Window Features
- Double Pane Windows, Window Coverings
- Security Features
- Carbon Monoxide Detector(s), Smart Locks, Smoke Detector(s)
- Builder Name
- David Weekley Homes
- Builder Source
- Appraiser
Land Details
- PPA
- 0.00
- Road Frontage Type
- Public
- Road Surface Type
- Paved
Schools
- Elementary School
- Willow
- Middle School
- DSST: Conservatory Green
- High School
- Northfield
Walk Score®
Listing Media
- Virtual Tour
- Click here to watch tour
Contact Agent
executed in 1.882 sec.




