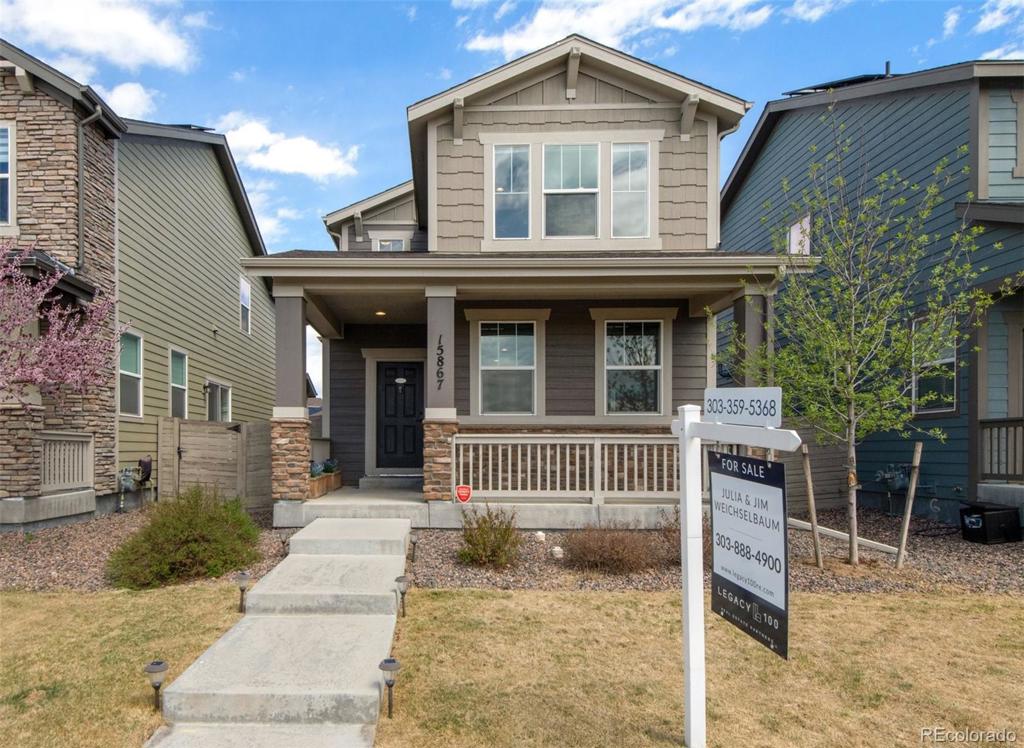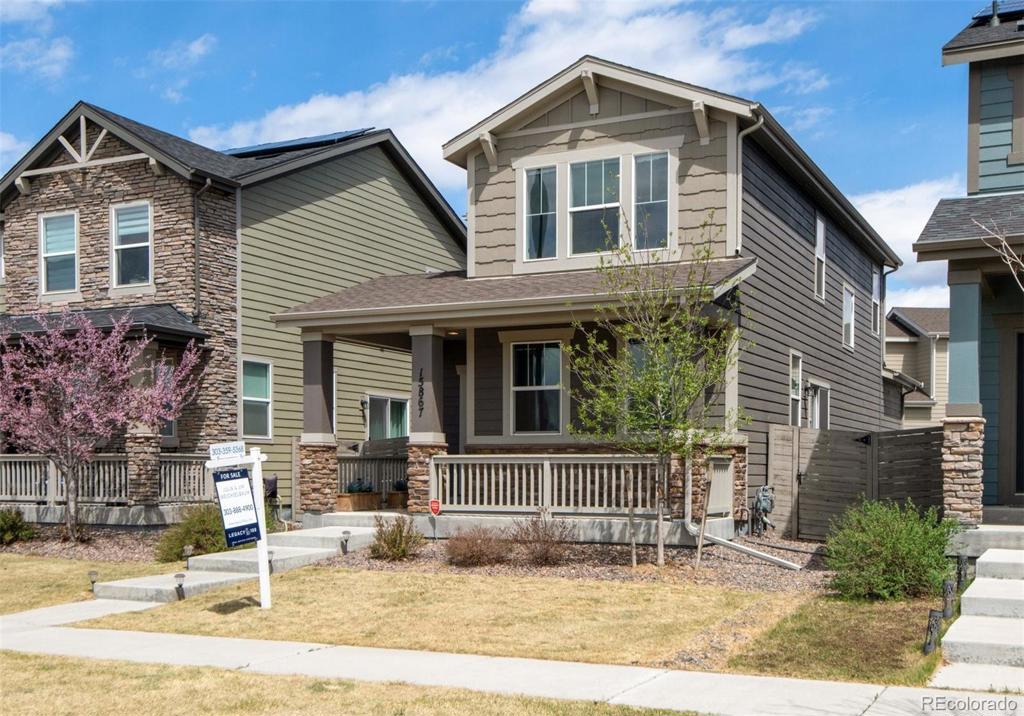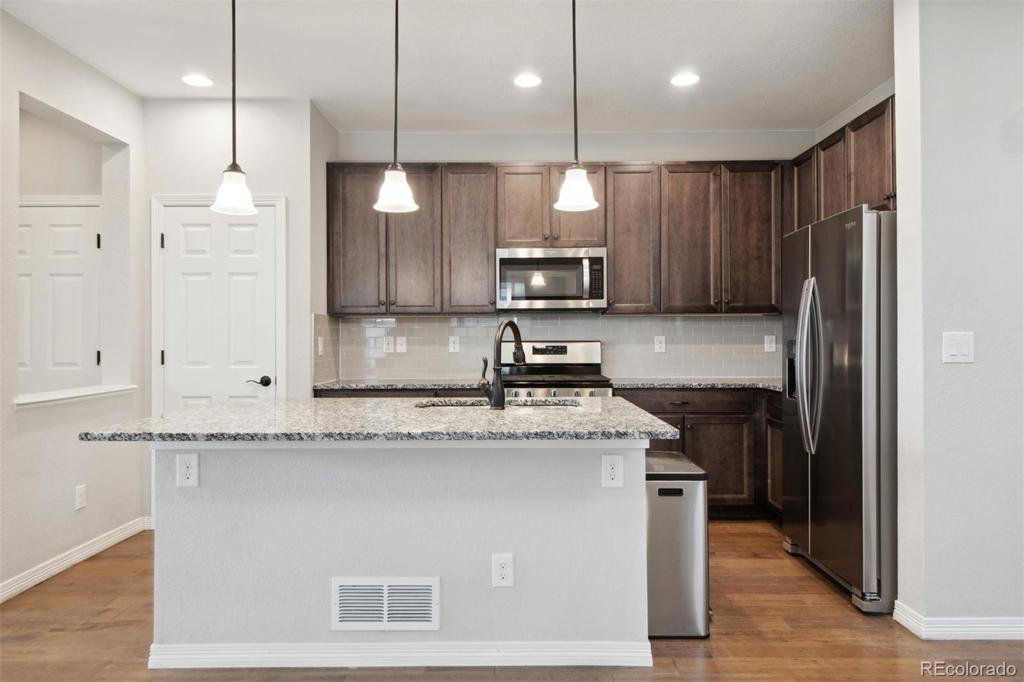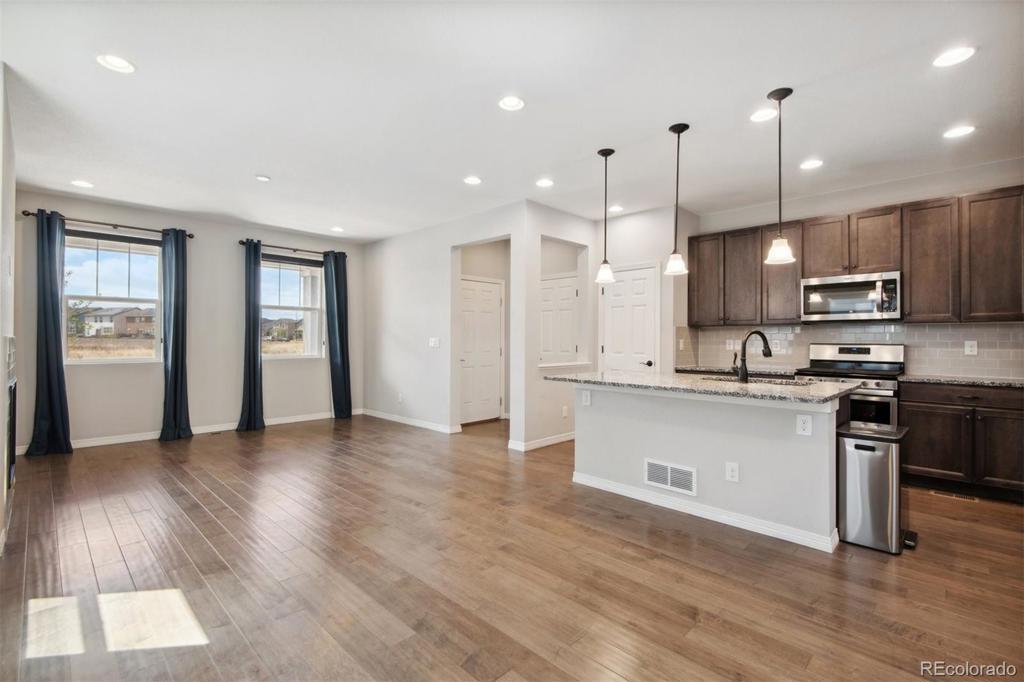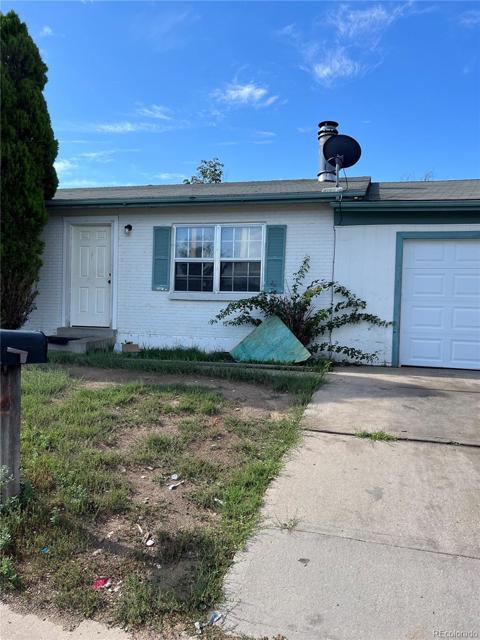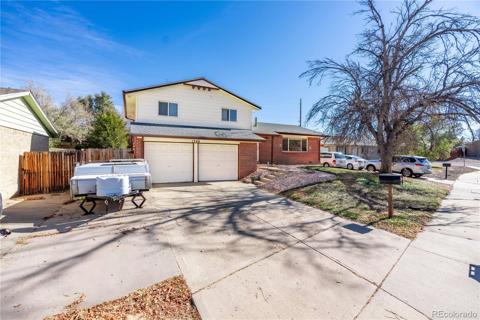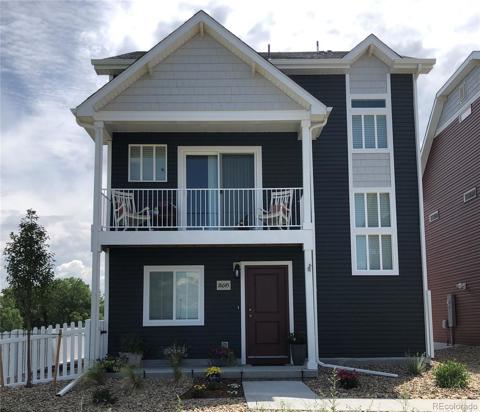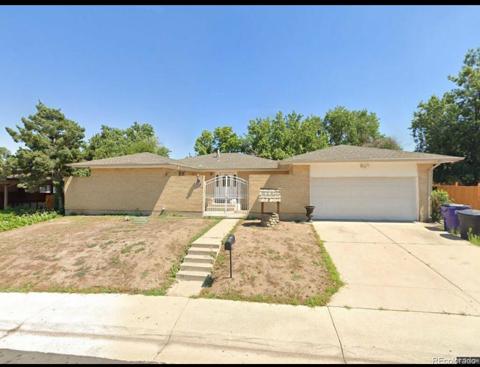15867 E Elk Place
Denver, CO 80239 — Denver County — Denver Connection West NeighborhoodResidential $544,000 Active Listing# 4189136
3 beds 3 baths 2347.00 sqft Lot size: 3232.00 sqft 0.07 acres 2018 build
Property Description
Welcome to 15867 E. Elk Place in Denver, a residence thoughtfully designed to blend convenience with simple elegance. At the heart of the home is a spacious kitchen with granite countertops, stainless appliances including a gas stove, and a large island — perfect for hosting gatherings and cooking up gourmet meals. Adjacent to the kitchen, the great room features a sustainable electric fireplace, creating a cozy atmosphere for relaxation and social gatherings. The large windows showcase the large front porch and open space.
Downstairs, the finished basement includes a custom bar, making it an ideal spot for hosting friends or enjoying quiet evenings in. The secondary bedrooms, each with walk-in closets, offer peaceful retreats away from the hustle and bustle. The primary suite is particularly striking, with its tray ceiling, fan, large walk-in closet, and a private bathroom equipped with a European shower, adding a touch of luxury to daily routines. The upstairs laundry room is right across the hall and the washer and dryer are included.
Throughout the house, neutral tones and custom roller shades provide a backdrop of understated sophistication, while upgraded carpet and flooring elevate the sense of comfort. The attached and oversized two car garage includes plenty of workspace and tables for all of your projects- see virtual tour. The property also boasts impressive mountain views to the west, and the owned solar panels help keep costs down and the planet happy. The open space across the street is set to become a park!
Just a short walk from the included fitness center and pool, and mere blocks from a future 10 acre park with soccer fields and playgrounds, the FlyWay. Shops, dining and community spaces coming soon! https://theflywaydenver.com. Close to downtown, the airport, and ski resorts, this home offers a stylish, low-maintenance lifestyle ideal for those looking to enjoy both the comforts of suburban living and the advantages of being in the city.
Listing Details
- Property Type
- Residential
- Listing#
- 4189136
- Source
- REcolorado (Denver)
- Last Updated
- 05-01-2024 12:03am
- Status
- Active
- Off Market Date
- 11-30--0001 12:00am
Property Details
- Property Subtype
- Single Family Residence
- Sold Price
- $544,000
- Original Price
- $544,000
- Location
- Denver, CO 80239
- SqFT
- 2347.00
- Year Built
- 2018
- Acres
- 0.07
- Bedrooms
- 3
- Bathrooms
- 3
- Levels
- Two
Map
Property Level and Sizes
- SqFt Lot
- 3232.00
- Lot Features
- Ceiling Fan(s), Eat-in Kitchen, Entrance Foyer, Granite Counters, High Ceilings, High Speed Internet, Kitchen Island, Open Floorplan, Primary Suite, Smoke Free, Walk-In Closet(s)
- Lot Size
- 0.07
- Foundation Details
- Slab
- Basement
- Finished, Partial, Sump Pump
- Common Walls
- No Common Walls
Financial Details
- Previous Year Tax
- 5851.00
- Year Tax
- 2023
- Is this property managed by an HOA?
- Yes
- Primary HOA Name
- Timberline
- Primary HOA Phone Number
- 303-502-7456
- Primary HOA Amenities
- Clubhouse, Fitness Center, Parking, Pool, Security, Spa/Hot Tub, Trail(s)
- Primary HOA Fees Included
- Reserves, Recycling, Security, Snow Removal, Trash
- Primary HOA Fees
- 0.00
- Primary HOA Fees Frequency
- Included in Property Tax
Interior Details
- Interior Features
- Ceiling Fan(s), Eat-in Kitchen, Entrance Foyer, Granite Counters, High Ceilings, High Speed Internet, Kitchen Island, Open Floorplan, Primary Suite, Smoke Free, Walk-In Closet(s)
- Appliances
- Convection Oven, Dishwasher, Disposal, Dryer, Gas Water Heater, Microwave, Range, Refrigerator, Self Cleaning Oven, Sump Pump, Washer
- Laundry Features
- In Unit
- Electric
- Central Air
- Flooring
- Carpet, Wood
- Cooling
- Central Air
- Heating
- Forced Air
- Fireplaces Features
- Electric, Great Room
- Utilities
- Cable Available, Electricity Connected, Internet Access (Wired), Natural Gas Connected, Phone Available
Exterior Details
- Features
- Private Yard, Rain Gutters
- Water
- Public
- Sewer
- Public Sewer
Garage & Parking
Exterior Construction
- Roof
- Composition
- Construction Materials
- Cement Siding, Stone
- Exterior Features
- Private Yard, Rain Gutters
- Window Features
- Double Pane Windows, Window Coverings, Window Treatments
- Security Features
- Carbon Monoxide Detector(s)
- Builder Name
- William Lyon Homes
- Builder Source
- Public Records
Land Details
- PPA
- 0.00
- Road Frontage Type
- Public
- Road Responsibility
- Public Maintained Road
- Road Surface Type
- Paved
Schools
- Elementary School
- SOAR at Green Valley Ranch
- Middle School
- Noel Community Arts School
- High School
- DSST: Green Valley Ranch
Walk Score®
Listing Media
- Virtual Tour
- Click here to watch tour
Contact Agent
executed in 2.154 sec.




