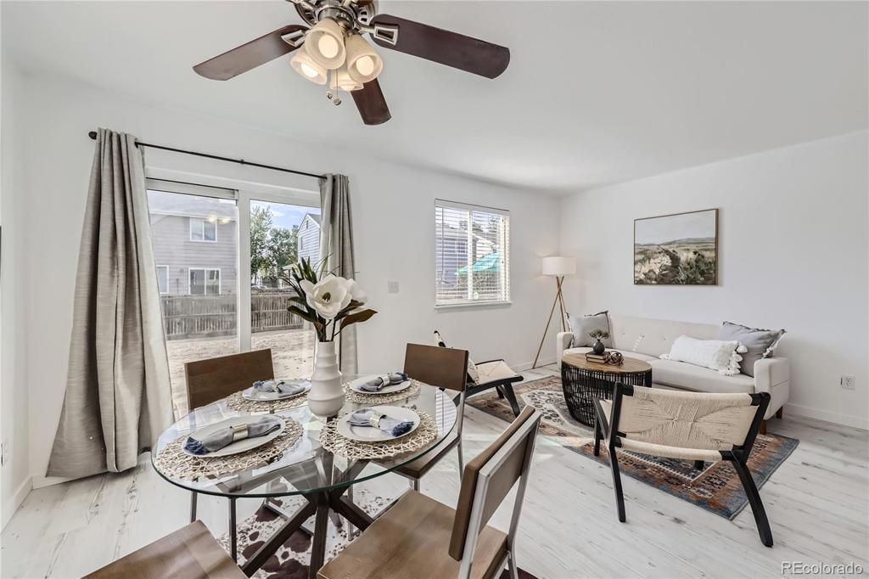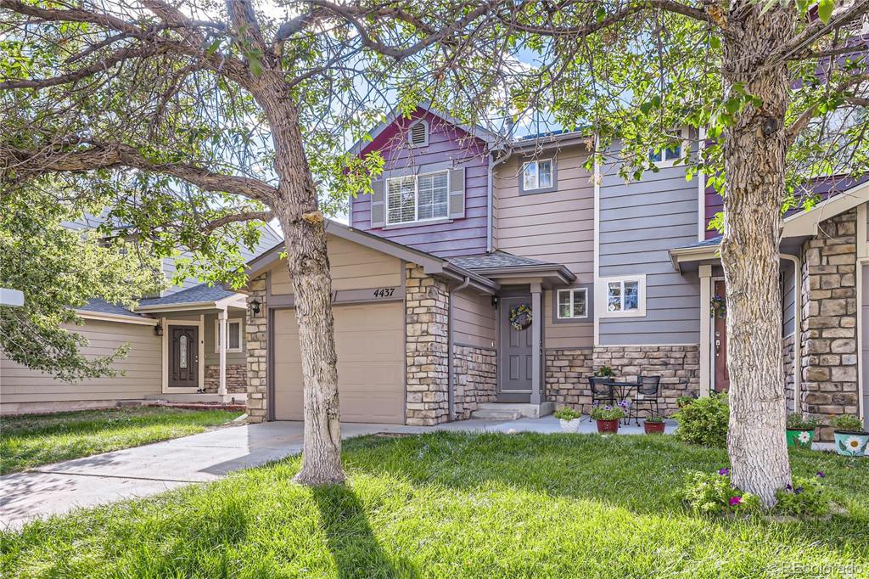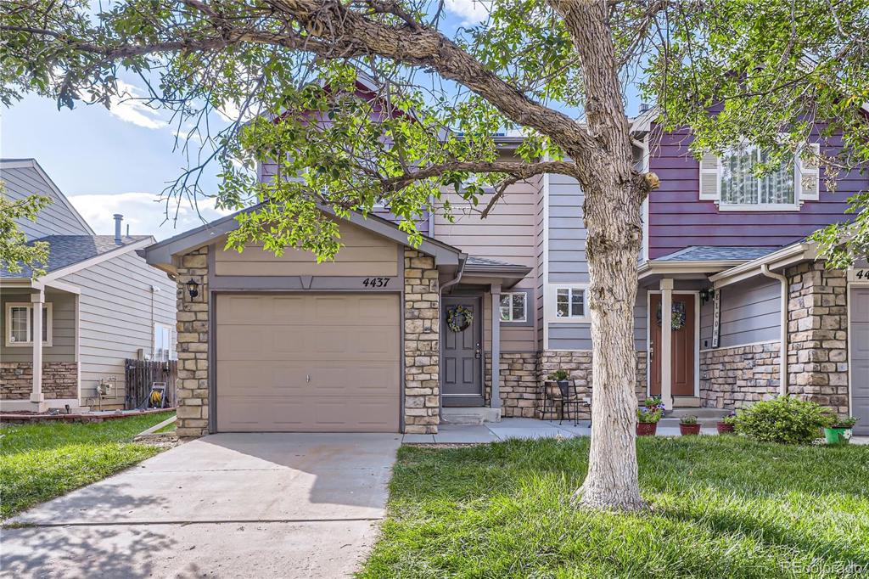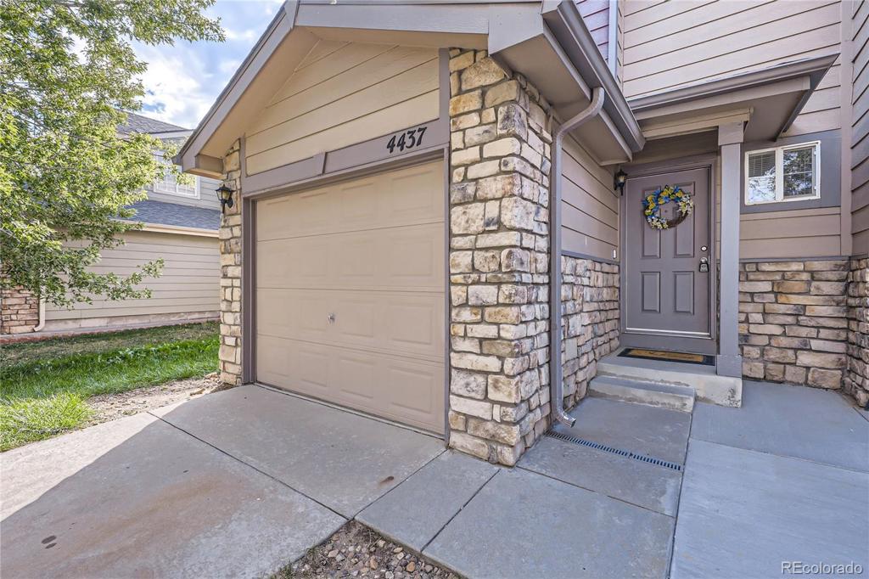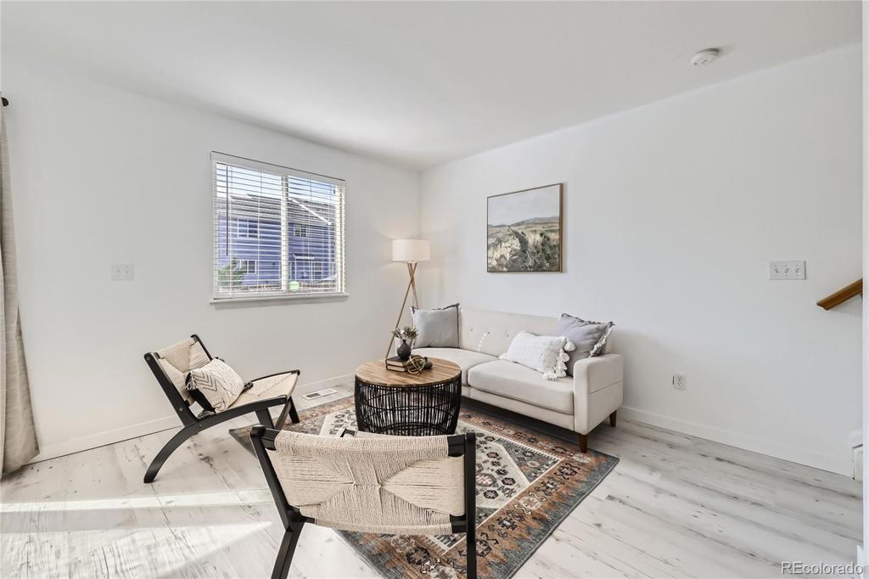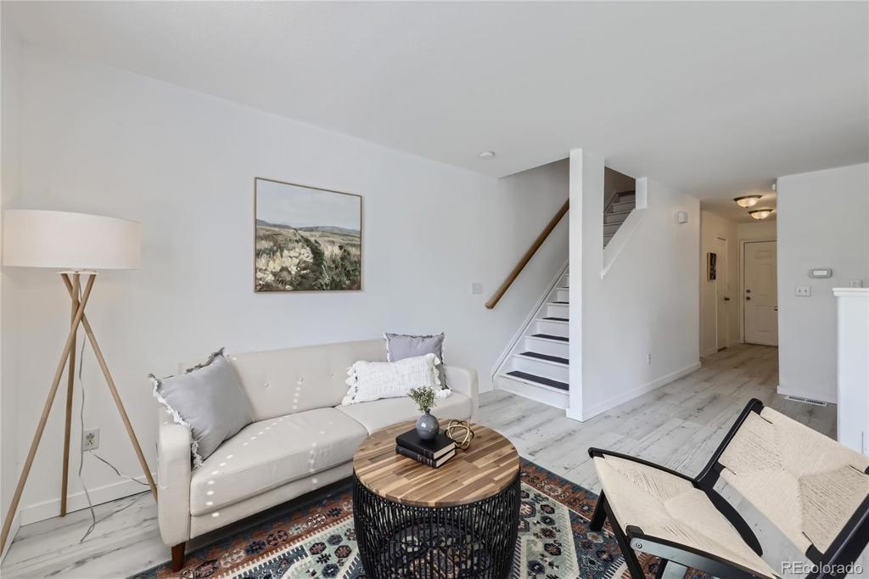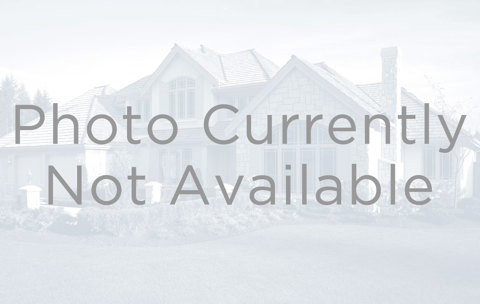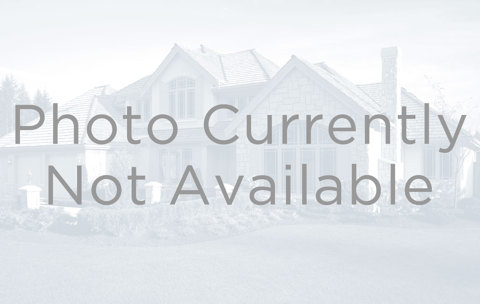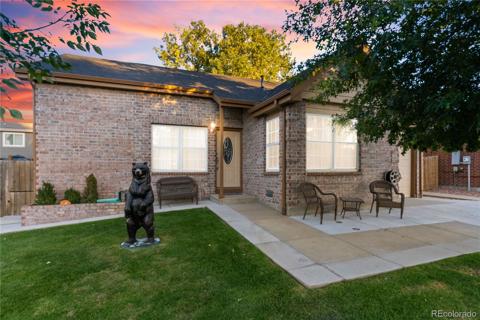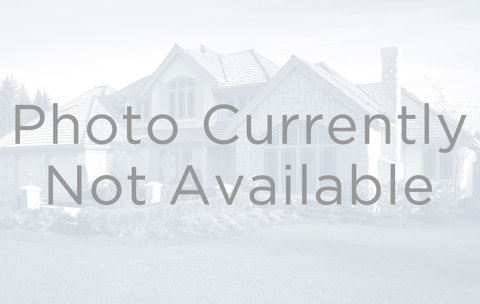4437 Cornish Way
Denver, CO 80239 — Denver County — The Vistas NeighborhoodResidential $385,000 Active Listing# 9608089
2 beds 2 baths 1133.00 sqft Lot size: 3300.00 sqft 0.08 acres 1999 build
Property Description
NEW PRICE... Cute as a button, sparkling clean, and newly updated - this gorgeous duplex is ready to move in and start loving! It has a huge yard and front and back sprinklers for enjoying the lovely Colorado evenings, or morning coffee. A spacious and bright living and dining area opens to a great updated kitchen. A powder bath is conveniently located on the main floor, along with a huge storage closet, and entry from the attached one-car garage.
Upstairs, two large bedrooms each have ample closet space. A spacious jack-and-jill style bathroom has been updated and has fantastic storage space for linens. Laundry on the upper level is convenient to the bedrooms.
Solar panels are attached, and the SunRun lease must be assumed by the new owner. Solar lease is $81 per month, and nearly offsets the electric bill. And brand new furnace and was AC installed in 2023. This home is perfect for someone getting started in homeownership!
Listing Details
- Property Type
- Residential
- Listing#
- 9608089
- Source
- REcolorado (Denver)
- Last Updated
- 10-04-2024 12:08am
- Status
- Active
- Off Market Date
- 11-30--0001 12:00am
Property Details
- Property Subtype
- Single Family Residence
- Sold Price
- $385,000
- Original Price
- $395,000
- Location
- Denver, CO 80239
- SqFT
- 1133.00
- Year Built
- 1999
- Acres
- 0.08
- Bedrooms
- 2
- Bathrooms
- 2
- Levels
- Two
Map
Property Level and Sizes
- SqFt Lot
- 3300.00
- Lot Features
- Ceiling Fan(s)
- Lot Size
- 0.08
- Basement
- Crawl Space
- Common Walls
- 1 Common Wall
Financial Details
- Previous Year Tax
- 1567.00
- Year Tax
- 2023
- Is this property managed by an HOA?
- Yes
- Primary HOA Name
- Msi hoa
- Primary HOA Phone Number
- 303-420-4433
- Primary HOA Fees Included
- Trash
- Primary HOA Fees
- 38.00
- Primary HOA Fees Frequency
- Monthly
Interior Details
- Interior Features
- Ceiling Fan(s)
- Appliances
- Dishwasher, Disposal, Gas Water Heater, Microwave, Oven, Range, Refrigerator, Water Softener
- Electric
- Central Air
- Flooring
- Carpet, Vinyl
- Cooling
- Central Air
- Heating
- Forced Air
- Utilities
- Cable Available
Exterior Details
- Features
- Garden
- Water
- Public
- Sewer
- Public Sewer
Garage & Parking
Exterior Construction
- Roof
- Composition
- Construction Materials
- Frame
- Exterior Features
- Garden
- Security Features
- Video Doorbell
- Builder Source
- Public Records
Land Details
- PPA
- 0.00
- Sewer Fee
- 0.00
Schools
- Elementary School
- McGlone
- Middle School
- Omar D. Blair Charter School
- High School
- Montbello
Walk Score®
Contact Agent
executed in 3.291 sec.




