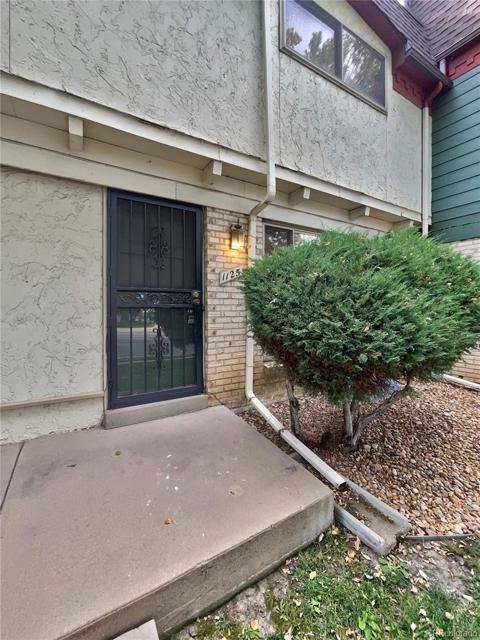1113 S Alton Street #A
Denver, CO 80247 — Arapahoe County — Turtle Creek NeighborhoodCondominium $375,000 Active Listing# 9565134
2 beds 2 baths 1021.00 sqft Lot size: 871.20 sqft 0.02 acres 1997 build
Property Description
Sunny and bright, this main-level end unit is located in the desirable Turtle Creek community, offering an open, and neutral living space with high ceilings and modern updates. This move-in-ready 2-bedroom, 2-bath condo is perfect for easy, lock and leave living. The open-concept floor plan features a cozy gas fireplace and a modern kitchen with a breakfast bar. The natural light pours through the windows in the primary bedroom, complete with a huge walk-in closet and updated ensuite bath with a double vanity. The spacious second bedroom also includes a walk-in closet and easy access to a full bath. Enjoy the convenience of an attached garage with secure entry, plus lots of additional off-street and nearby dedicated guest spaces. The covered patio is ideal for relaxing or entertaining, offering peaceful views of the well-maintained landscaping. The home has been well cared for and the furnace has been recently cleaned and certified for your peace of mind. The Turtle Creek community amenities include a heated pool, clubhouse, and fitness center, with a new park featuring a playground, jogging paths, and a dog park coming soon. Conveniently located near Cherry Creek, the Denver Tech Center, I-25, I-225, and shopping at Havana Gardens and Costco, this home provides the perfect blend of comfort, location, and lifestyle. Don’t miss your chance to own this meticulously cared-for gem—schedule a showing today!
Listing Details
- Property Type
- Condominium
- Listing#
- 9565134
- Source
- REcolorado (Denver)
- Last Updated
- 01-09-2025 06:06pm
- Status
- Active
- Off Market Date
- 11-30--0001 12:00am
Property Details
- Property Subtype
- Condominium
- Sold Price
- $375,000
- Original Price
- $375,000
- Location
- Denver, CO 80247
- SqFT
- 1021.00
- Year Built
- 1997
- Acres
- 0.02
- Bedrooms
- 2
- Bathrooms
- 2
- Levels
- One
Map
Property Level and Sizes
- SqFt Lot
- 871.20
- Lot Features
- Ceiling Fan(s), Eat-in Kitchen, High Ceilings, High Speed Internet, Laminate Counters, No Stairs, Open Floorplan, Smoke Free, Walk-In Closet(s)
- Lot Size
- 0.02
- Foundation Details
- Concrete Perimeter, Slab
- Common Walls
- 2+ Common Walls
Financial Details
- Previous Year Tax
- 1216.00
- Year Tax
- 2023
- Is this property managed by an HOA?
- Yes
- Primary HOA Name
- Turtle Creek Condominiums
- Primary HOA Phone Number
- 720-961-5150
- Primary HOA Amenities
- Business Center, Clubhouse
- Primary HOA Fees Included
- Reserves, Insurance, Maintenance Grounds, Maintenance Structure, Recycling, Sewer, Snow Removal, Trash, Water
- Primary HOA Fees
- 393.00
- Primary HOA Fees Frequency
- Monthly
Interior Details
- Interior Features
- Ceiling Fan(s), Eat-in Kitchen, High Ceilings, High Speed Internet, Laminate Counters, No Stairs, Open Floorplan, Smoke Free, Walk-In Closet(s)
- Appliances
- Dishwasher, Disposal, Dryer, Gas Water Heater, Microwave, Range, Refrigerator, Self Cleaning Oven, Washer
- Electric
- Central Air
- Flooring
- Tile
- Cooling
- Central Air
- Heating
- Forced Air, Natural Gas
- Fireplaces Features
- Gas, Living Room
- Utilities
- Cable Available, Electricity Connected, Natural Gas Connected
Exterior Details
- Lot View
- Mountain(s)
- Water
- Public
- Sewer
- Public Sewer
Garage & Parking
- Parking Features
- Concrete, Guest, Lighted, Storage
Exterior Construction
- Roof
- Composition
- Construction Materials
- Brick, Frame, Stucco
- Window Features
- Double Pane Windows, Window Coverings
- Security Features
- Carbon Monoxide Detector(s), Secured Garage/Parking, Smoke Detector(s)
- Builder Source
- Public Records
Land Details
- PPA
- 0.00
- Road Frontage Type
- Private Road
- Road Responsibility
- Public Maintained Road
- Road Surface Type
- Paved
- Sewer Fee
- 0.00
Schools
- Elementary School
- Village East
- Middle School
- Prairie
- High School
- Overland
Walk Score®
Contact Agent
executed in 2.949 sec.













