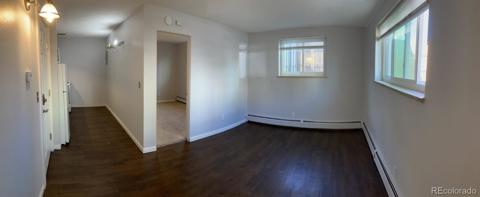600 S Clinton Street #3B
Denver, CO 80247 — Denver County — Windsor Gardens NeighborhoodResidential Rental $1,750 Leased Listing# 3963600
2 beds 2 baths 1200.00 sqft 1964 build
Updated: 10-14-2023 04:30pm
Property Description
55+ Active Adult Community. Top floor, Modern Farmhouse-Style custom remodeled 2 bedroom 2 bath in one of Windsor Gardens (55+ Active Adult Community) best buildings. Two-story building with vaulted ceilings-there's nobody above you, laundry is on this floor, too. Located across from the Clubhouse and all community amenities (included in rent except additional golf or activity fees) such as pool, golf access, fitness, this building also has the garages and additional parking directly behind the building for ease of access. New sliding glass door in the living room and new windows in each bedroom. Kitchen has a coffee/wine bar with custom tile and floating shelves, granite countertops, peninsula with counter-height eating area, and stainless appliances. Both bathrooms have been completely remodeled and have high-end tile and finishes. New designer lighting and fans. New paint and flooring throughout with new painted wood base. Lots of closet space-primary bedroom has a huge walk-in closet. Outside balcony area has a beautiful tree and is a pleasant place to spend time. Windsor Gardens offers many activities for 55+ adults to have a fun and active lifestyle with no maintenance or worry. From this condo you can walk across the street to the 9-hole par 3 golf course, indoor and outdoor pools, hot tub, fitness, library, craft rooms and restaurant, and all the activities. The community has garden plots, RV storage, and easy access to the Highline Canal, and all that the shopping and restaurants the Lowry neighborhood has to offer. Listing broker and landlord are related. Landlord is a licensed real estate broker associate in the State of Colorado.Contact broker for more information.
Listing Details
- Property Type
- Residential Rental
- Listing#
- 3963600
- Source
- REcolorado (Denver)
- Last Updated
- 10-14-2023 04:30pm
- Status
- Leased
- Der PSF Total
- 1.46
- Off Market Date
- 10-12-2023 12:00am
Property Details
- Property Subtype
- Multi-Family
- Sold Price
- $1,750
- Original Price
- $2,350
- Rental Price
- $1,750
- Location
- Denver, CO 80247
- SqFT
- 1200.00
- Year Built
- 1964
- Bedrooms
- 2
- Bathrooms
- 2
- Parking Count
- 2
- Levels
- Two
Map
Property Level and Sizes
- Lot Features
- Ceiling Fan(s), Granite Counters, High Ceilings, Pantry, Vaulted Ceiling(s), Walk-In Closet(s)
- Common Walls
- 2+ Common Walls
Financial Details
- PSF Total
- $1.46
- PSF Finished
- $1.46
- PSF Above Grade
- $1.46
- Year Tax
- 0
- Primary HOA Amenities
- Clubhouse,Coin Laundry,Fitness Center,Garden Area,Golf Course,Laundry,On Site Management,Parking,Pool,Sauna,Security,Spa/Hot Tub,Storage
- Primary HOA Fees
- 0.00
Interior Details
- Interior Features
- Ceiling Fan(s), Granite Counters, High Ceilings, Pantry, Vaulted Ceiling(s), Walk-In Closet(s)
- Appliances
- Dishwasher, Disposal, Microwave, Range, Refrigerator, Self Cleaning Oven
- Laundry Features
- Common Area
- Electric
- Air Conditioning-Room
- Flooring
- Carpet, Laminate, Tile
- Cooling
- Air Conditioning-Room
- Heating
- Baseboard, Natural Gas
Exterior Details
- Features
- Balcony, Garden, Lighting, Rain Gutters, Spa/Hot Tub
- Patio Porch Features
- Covered
Garage & Parking
- Parking Spaces
- 2
Exterior Construction
- Architectural Style
- Mid-Century Modern
- Exterior Features
- Balcony, Garden, Lighting, Rain Gutters, Spa/Hot Tub
Land Details
- PPA
- 0.00
- Sewer Fee
- 0.00
Schools
- Elementary School
- Place Bridge Academy
- Middle School
- Place Bridge Academy
- High School
- George Washington
Walk Score®
Contact Agent
executed in 0.624 sec.












