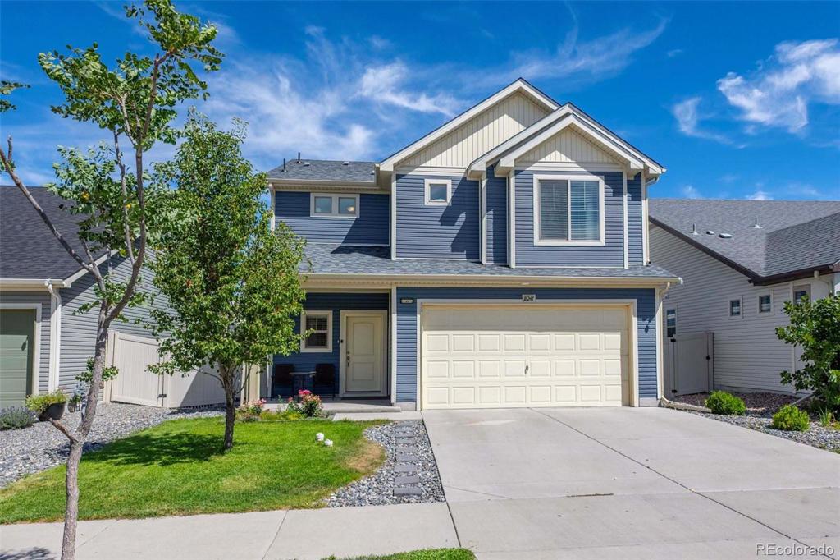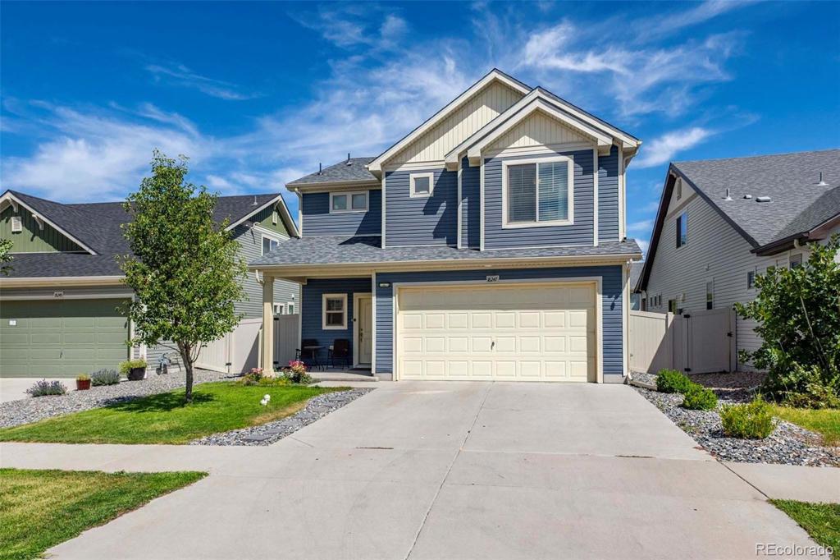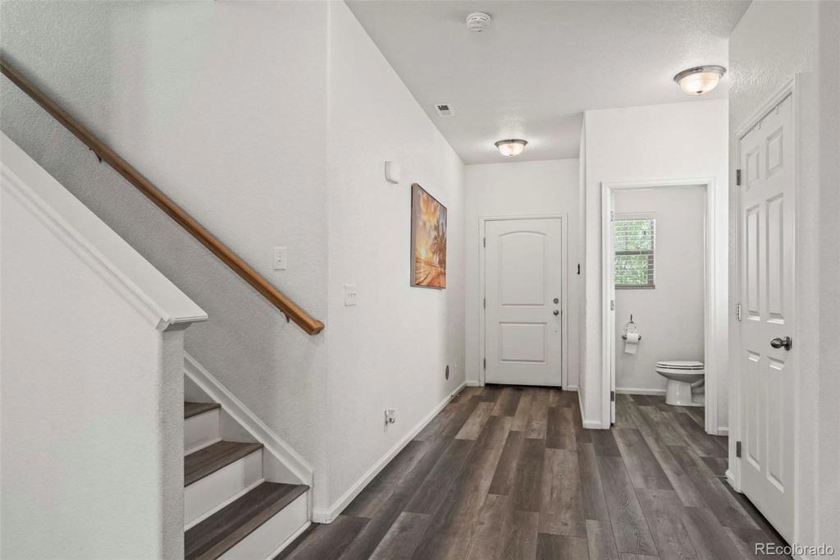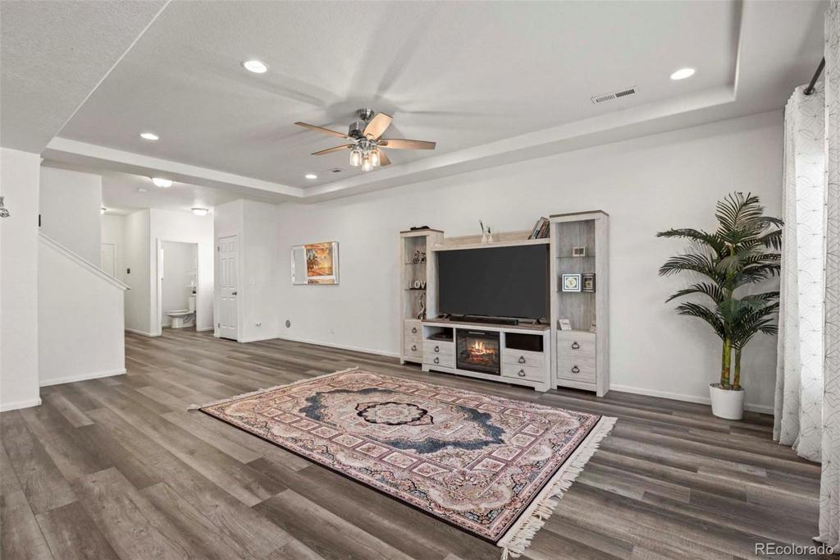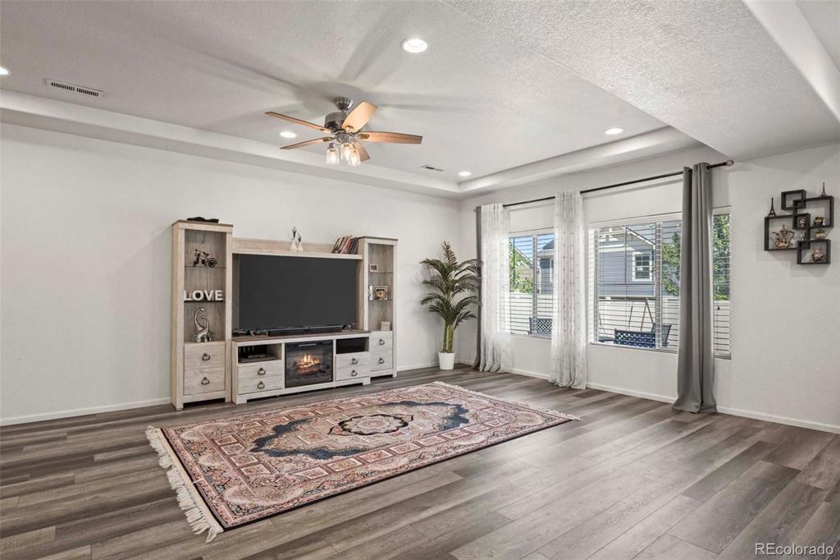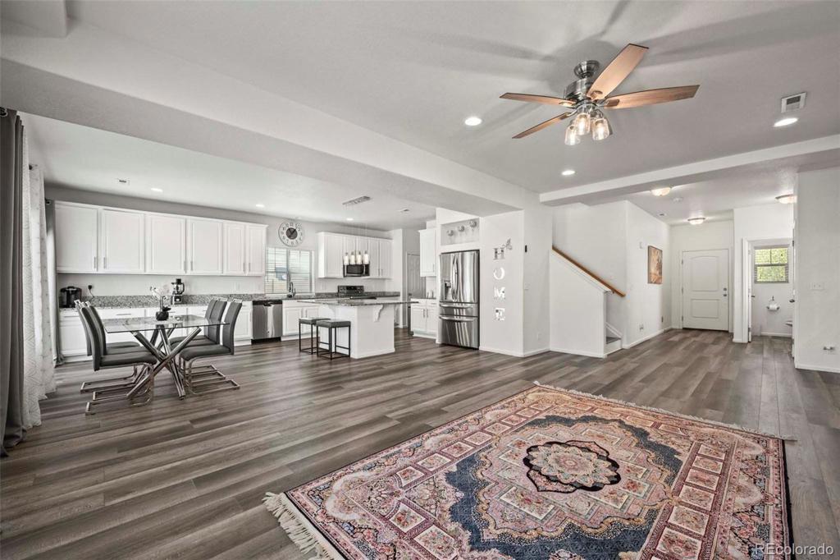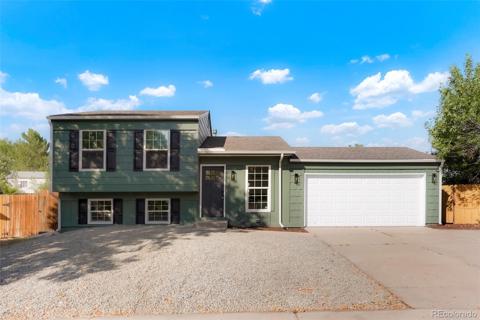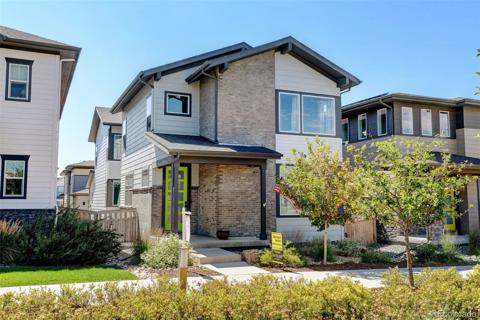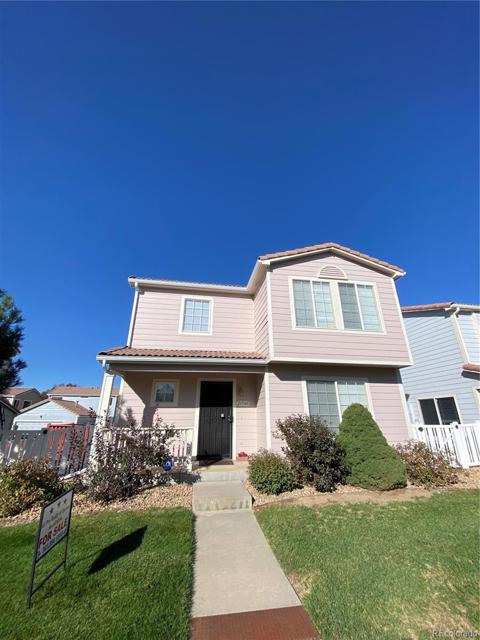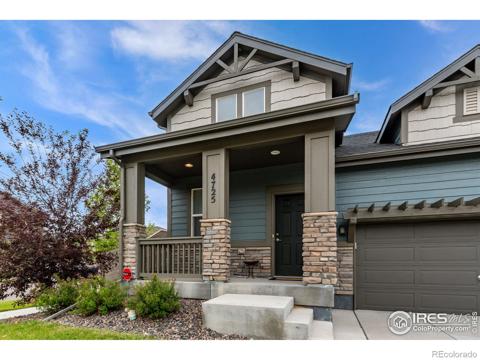18247 E 52nd Avenue
Denver, CO 80249 — Denver County — First Creek Village Filing 1 NeighborhoodResidential $540,000 Active Listing# 7995728
4 beds 3 baths 2255.00 sqft Lot size: 4590.00 sqft 0.11 acres 2017 build
Property Description
Beautiful two-story home in an amazing location! Near parks, recreational fields, Gaylord Convention Center, dining, and shopping, never be short of entertainment. This home welcomes you in with luxury vinyl planking throughout the main floor into the bright and open great room. The kitchen is a cook’s delight with granite counters, large center island, pendant lighting, and stainless-steel appliances. Head upstairs to find the primary suite, three secondary bedrooms, a full bath, and conveniently located laundry room. Bring the entertainment outside on the concrete patio surrounded by lovely landscaping in the fully fenced backyard. Near I-25 and E-470 making commuting to DIA and Denver easy. Don’t miss out on this amazing home in the perfect location!
Listing Details
- Property Type
- Residential
- Listing#
- 7995728
- Source
- REcolorado (Denver)
- Last Updated
- 10-03-2024 03:45pm
- Status
- Active
- Off Market Date
- 11-30--0001 12:00am
Property Details
- Property Subtype
- Single Family Residence
- Sold Price
- $540,000
- Original Price
- $550,000
- Location
- Denver, CO 80249
- SqFT
- 2255.00
- Year Built
- 2017
- Acres
- 0.11
- Bedrooms
- 4
- Bathrooms
- 3
- Levels
- Two
Map
Property Level and Sizes
- SqFt Lot
- 4590.00
- Lot Features
- Ceiling Fan(s), Eat-in Kitchen, Granite Counters, High Ceilings, Kitchen Island, Walk-In Closet(s)
- Lot Size
- 0.11
Financial Details
- Previous Year Tax
- 5783.00
- Year Tax
- 2023
- Is this property managed by an HOA?
- Yes
- Primary HOA Name
- Metro Districts - Green Valley North/First Creek
- Primary HOA Phone Number
- 303-369-1800
- Primary HOA Fees
- 0.00
- Primary HOA Fees Frequency
- Included in Property Tax
Interior Details
- Interior Features
- Ceiling Fan(s), Eat-in Kitchen, Granite Counters, High Ceilings, Kitchen Island, Walk-In Closet(s)
- Appliances
- Dishwasher, Disposal, Microwave, Oven, Range, Refrigerator
- Laundry Features
- In Unit
- Electric
- Central Air
- Flooring
- Carpet, Vinyl
- Cooling
- Central Air
- Heating
- Forced Air, Natural Gas
- Utilities
- Cable Available, Electricity Connected
Exterior Details
- Features
- Private Yard
- Water
- Public
- Sewer
- Public Sewer
Garage & Parking
- Parking Features
- Concrete
Exterior Construction
- Roof
- Composition
- Construction Materials
- Frame
- Exterior Features
- Private Yard
- Builder Source
- Public Records
Land Details
- PPA
- 0.00
- Sewer Fee
- 0.00
Schools
- Elementary School
- SOAR at Green Valley Ranch
- Middle School
- Dr. Martin Luther King
- High School
- KIPP Denver Collegiate High School
Walk Score®
Listing Media
- Virtual Tour
- Click here to watch tour
Contact Agent
executed in 4.275 sec.




