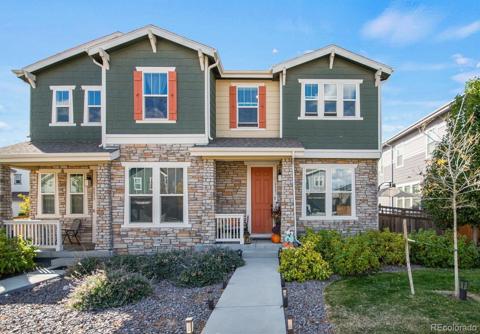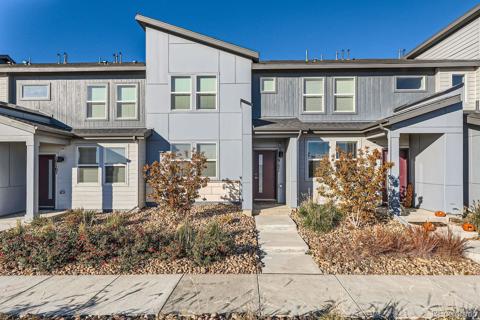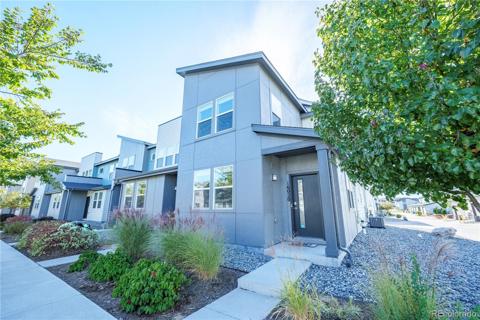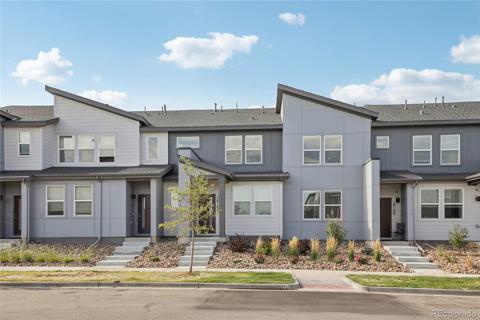5831 Ceylon Street
Denver, CO 80249 — Denver County — First Creek NeighborhoodOpen House - Public: Sat Nov 30, 11:00AM-1:00PM
Townhome $380,000 Active Listing# 7184935
3 beds 3 baths 1411.00 sqft Lot size: 1840.00 sqft 0.04 acres 2007 build
Property Description
OPEN HOUSE SAT NOV 30th 11am-1pm**Welcome to your ideal Denver retreat! Nestled in a quiet, family-friendly neighborhood, this property stands out with its dog-friendly community and beautiful walking paths. Step inside to find an open-concept living room and kitchen, perfect for entertaining and family gatherings. The spacious living room and primary bedroom both overlook a beautiful, open park, providing a serene escape from the hustle and bustle of city life. This picturesque setting will be a key factor in choosing this home, offering a peaceful ambiance compared to other units that face neighboring townhomes. The large primary bedroom features a generous walk-in closet, adding both luxury and convenience to your daily routine. Enjoy the outdoors with a substantial back porch and yard space, ideal for relaxation and outdoor activities. This delightful home offers unmatched convenience, being just 20 minutes from Downtown Denver and a short drive to the airport—an absolute game-changer for frequent travelers. Located just under 10 minutes from grocery shopping, including King Soopers, Sprouts, and Walmart, you'll have everything you need right at your fingertips. Additionally, top-rated schools are nearby, making this home a perfect fit for families. Don't miss the chance to experience the best of both convenience and tranquility in this exceptional property!
Listing Details
- Property Type
- Townhome
- Listing#
- 7184935
- Source
- REcolorado (Denver)
- Last Updated
- 11-26-2024 09:39pm
- Status
- Active
- Off Market Date
- 11-30--0001 12:00am
Property Details
- Property Subtype
- Townhouse
- Sold Price
- $380,000
- Original Price
- $395,000
- Location
- Denver, CO 80249
- SqFT
- 1411.00
- Year Built
- 2007
- Acres
- 0.04
- Bedrooms
- 3
- Bathrooms
- 3
- Levels
- Two
Map
Property Level and Sizes
- SqFt Lot
- 1840.00
- Lot Features
- Breakfast Nook, Ceiling Fan(s), Eat-in Kitchen, High Ceilings, Kitchen Island, Open Floorplan, Pantry, Primary Suite, Walk-In Closet(s)
- Lot Size
- 0.04
- Foundation Details
- Concrete Perimeter
- Common Walls
- No One Above, No One Below, 2+ Common Walls
Financial Details
- Previous Year Tax
- 2100.00
- Year Tax
- 2023
- Is this property managed by an HOA?
- Yes
- Primary HOA Name
- MSI, LLC
- Primary HOA Phone Number
- 303-420-4433
- Primary HOA Amenities
- Park
- Primary HOA Fees Included
- Maintenance Grounds, Sewer, Snow Removal, Trash, Water
- Primary HOA Fees
- 237.00
- Primary HOA Fees Frequency
- Monthly
Interior Details
- Interior Features
- Breakfast Nook, Ceiling Fan(s), Eat-in Kitchen, High Ceilings, Kitchen Island, Open Floorplan, Pantry, Primary Suite, Walk-In Closet(s)
- Appliances
- Dishwasher, Disposal, Dryer, Range, Range Hood, Refrigerator, Washer
- Laundry Features
- In Unit
- Electric
- Air Conditioning-Room
- Flooring
- Carpet, Tile
- Cooling
- Air Conditioning-Room
- Heating
- Forced Air, Natural Gas
Exterior Details
- Features
- Dog Run, Lighting, Rain Gutters
- Water
- Public
- Sewer
- Public Sewer
Garage & Parking
- Parking Features
- Concrete, Dry Walled, Exterior Access Door
Exterior Construction
- Roof
- Composition
- Construction Materials
- Brick, Frame, Wood Siding
- Exterior Features
- Dog Run, Lighting, Rain Gutters
- Window Features
- Double Pane Windows
- Security Features
- Carbon Monoxide Detector(s), Smoke Detector(s), Video Doorbell
- Builder Source
- Public Records
Land Details
- PPA
- 0.00
- Road Surface Type
- Paved
- Sewer Fee
- 0.00
Schools
- Elementary School
- Omar D. Blair Charter School
- Middle School
- Dr. Martin Luther King
- High School
- Dr. Martin Luther King
Walk Score®
Contact Agent
executed in 4.815 sec.













