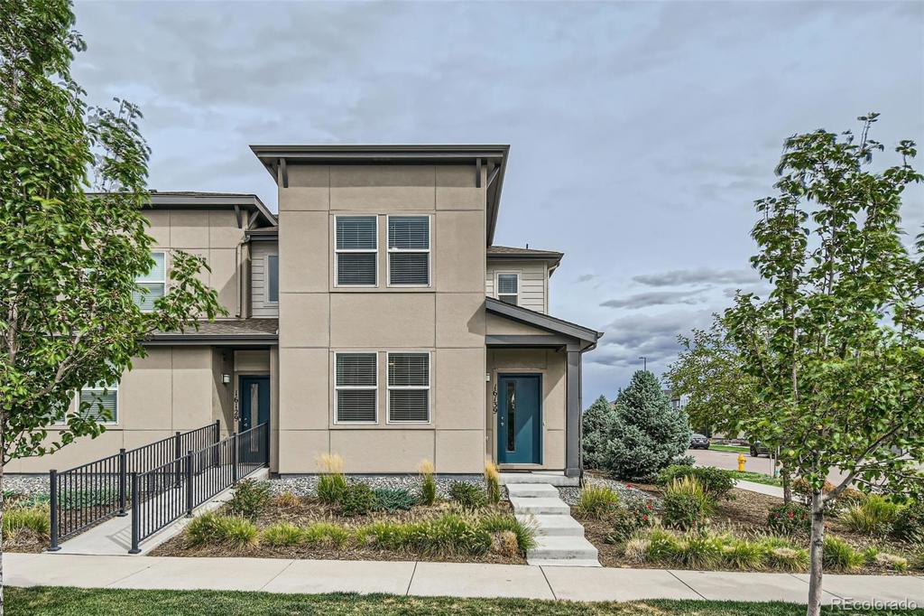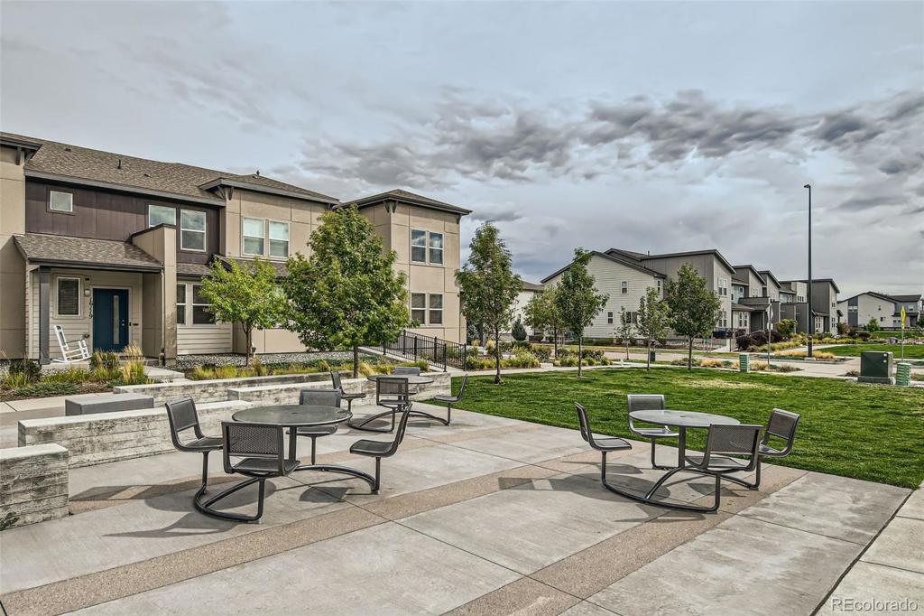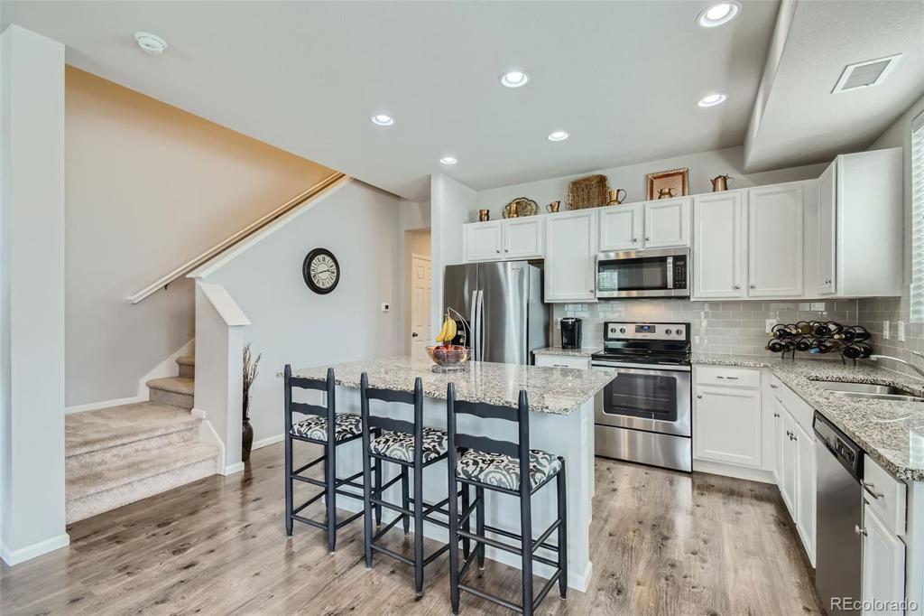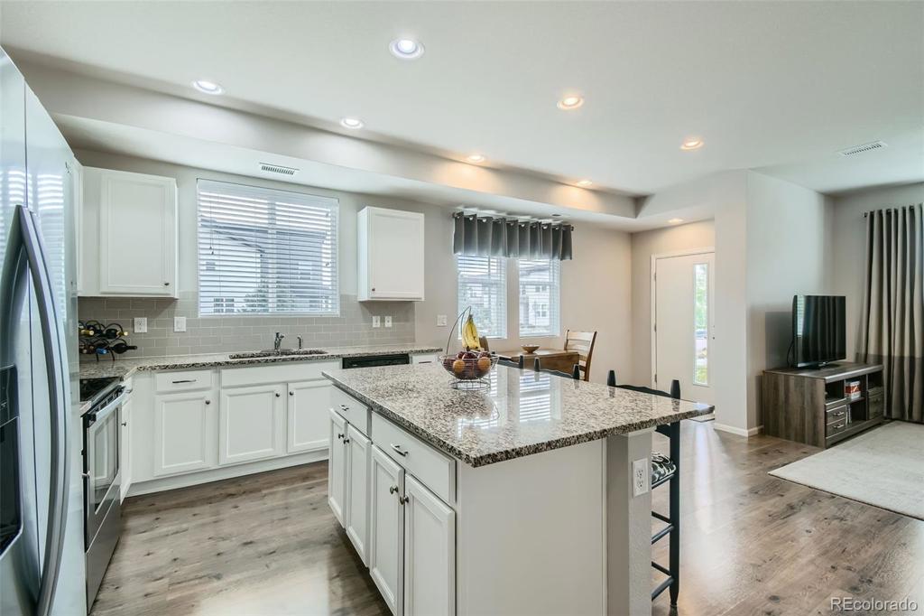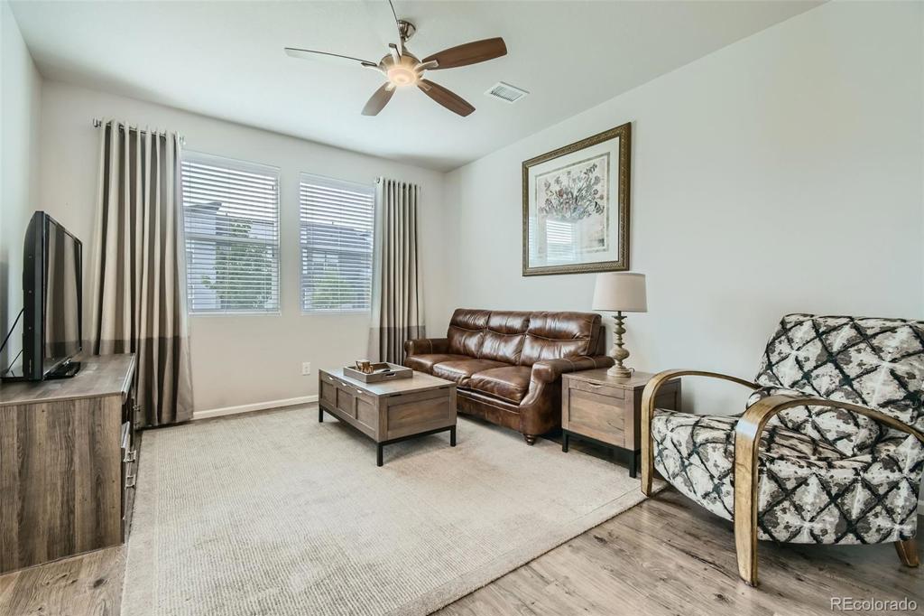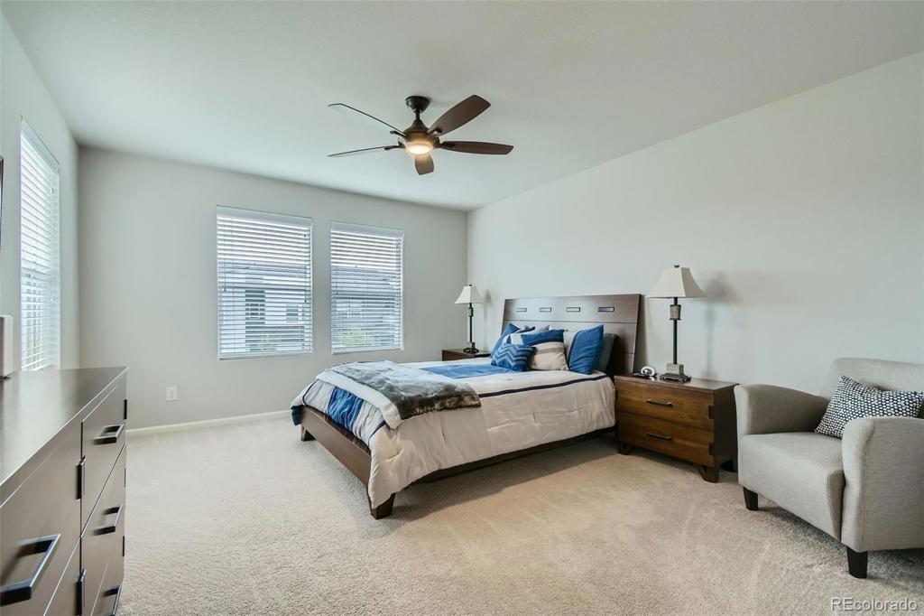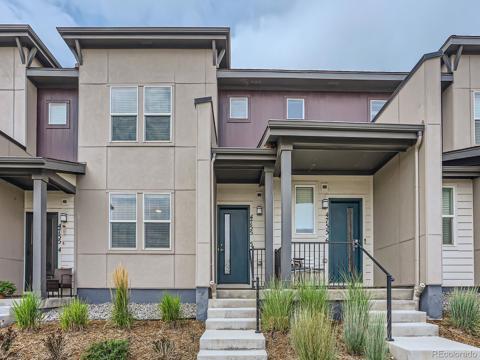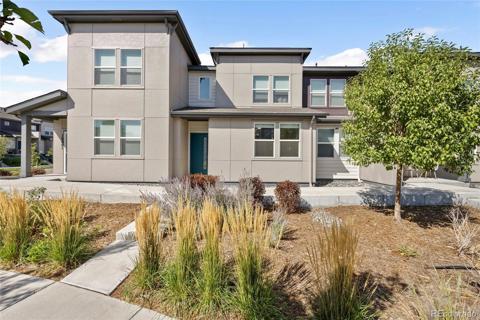16139 E Elk Drive
Denver, CO 80239 — Denver County — Denver Connection West NeighborhoodOpen House - Public: Sun Oct 6, 1:00PM-4:00PM
Townhome $429,900 Active Listing# 9937152
3 beds 3 baths 1643.00 sqft 2018 build
Property Description
$10K PRCE IMPROVEMENT!!! IMMACULATE! Pride of ownership, LIKE NEW. Upgraded Executive Townhome, end unit. Light, bright and open, HIGH ceilings. Open island gourmet kitchen – abundant cabinets and lovely granite counters with tiled backsplash. Updated stainless steel appliances and large pantry. Spacious master suite with high ceiling. Views of mountains and open green belt. Private master bath with His and Her sinks and walk-in closet. Main level bath, attached two-car garage with opener and security pad. Good sized secondary bedrooms. Great location! 3 blocks to NEW Costco, just minutes to the airport ,hospitals, and I-70. Community pool, hot tub and club house.
Listing Details
- Property Type
- Townhome
- Listing#
- 9937152
- Source
- REcolorado (Denver)
- Last Updated
- 10-03-2024 08:19pm
- Status
- Active
- Off Market Date
- 11-30--0001 12:00am
Property Details
- Property Subtype
- Townhouse
- Sold Price
- $429,900
- Original Price
- $439,900
- Location
- Denver, CO 80239
- SqFT
- 1643.00
- Year Built
- 2018
- Bedrooms
- 3
- Bathrooms
- 3
- Levels
- Two
Map
Property Level and Sizes
- Lot Features
- Eat-in Kitchen, Granite Counters, High Ceilings, Kitchen Island, Pantry, Primary Suite, Smoke Free, Walk-In Closet(s)
- Common Walls
- End Unit
Financial Details
- Previous Year Tax
- 4378.00
- Year Tax
- 2023
- Is this property managed by an HOA?
- Yes
- Primary HOA Name
- MSI
- Primary HOA Phone Number
- 303 420 4433
- Primary HOA Amenities
- Clubhouse, Pool, Spa/Hot Tub
- Primary HOA Fees Included
- Maintenance Grounds, Maintenance Structure, Snow Removal, Trash
- Primary HOA Fees
- 150.00
- Primary HOA Fees Frequency
- Monthly
Interior Details
- Interior Features
- Eat-in Kitchen, Granite Counters, High Ceilings, Kitchen Island, Pantry, Primary Suite, Smoke Free, Walk-In Closet(s)
- Appliances
- Dishwasher, Dryer, Microwave, Range, Refrigerator, Washer
- Electric
- Central Air
- Cooling
- Central Air
- Heating
- Forced Air
Exterior Details
- Water
- Public
- Sewer
- Public Sewer
Garage & Parking
Exterior Construction
- Roof
- Composition
- Construction Materials
- Brick, Wood Siding
- Builder Source
- Public Records
Land Details
- PPA
- 0.00
- Sewer Fee
- 0.00
Schools
- Elementary School
- SOAR at Green Valley Ranch
- Middle School
- Dr. Martin Luther King
- High School
- DSST: Green Valley Ranch
Walk Score®
Contact Agent
executed in 2.952 sec.




