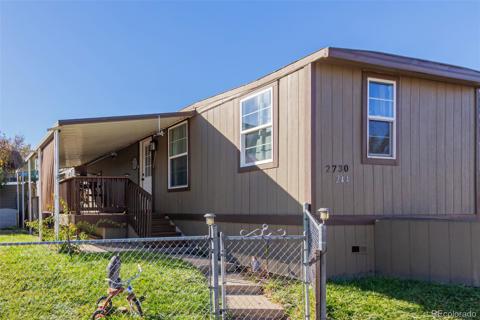9100 Tejon Street
Denver, CO 80260 — Adams CountyResidential $105,000 Active Listing# 4098431
3 beds 2 baths 1050.00 sqft 2013 build
Property Description
Welcome to this charming mobile/manufactured home, offering a comfortable living space of 1050 sqft. This property is designed for those seeking a cozy yet functional environment, perfect for a variety of lifestyles. The layout features multiple bedrooms, a spacious living room, and essential amenities that cater to everyday living.
The property comprises three bedrooms, providing ample space for family members or guests. The primary bedroom serves as a peaceful retreat, while the additional bedrooms can be tailored to your needs, whether for children, guests, or a home office. The bathrooms are conveniently located, ensuring easy access for all occupants.
Although the kitchen dining area and living room lack specific descriptions, they are integral spaces where memories can be made. The open layout is ideal for entertaining friends and family or enjoying quiet evenings at home. The front and back areas of the property offer outdoor space, perfect for relaxation or gardening.
Listing Details
- Property Type
- Residential
- Listing#
- 4098431
- Source
- REcolorado (Denver)
- Last Updated
- 11-22-2024 10:35pm
- Status
- Active
- Off Market Date
- 11-30--0001 12:00am
Property Details
- Property Subtype
- Manufactured Home
- Sold Price
- $105,000
- Original Price
- $118,000
- Location
- Denver, CO 80260
- SqFT
- 1050.00
- Year Built
- 2013
- Bedrooms
- 3
- Bathrooms
- 2
Map
Property Level and Sizes
Financial Details
- Previous Year Tax
- 99.00
- Year Tax
- 2023
- Is this property managed by an HOA?
- Yes
- Primary HOA Name
- Lamplighter
- Primary HOA Phone Number
- 303-428-3393
- Primary HOA Amenities
- Clubhouse, Park, Playground, Pool
- Primary HOA Fees Included
- Sewer, Trash, Water
- Primary HOA Fees
- 1300.00
- Primary HOA Fees Frequency
- Monthly
Interior Details
- Appliances
- Dishwasher, Oven, Refrigerator
- Electric
- Central Air
- Cooling
- Central Air
- Heating
- Forced Air
Exterior Details
- Water
- Public
- Sewer
- Public Sewer
Garage & Parking
Exterior Construction
- Roof
- Composition
- Construction Materials
- Wood Siding
- Builder Source
- Public Records
Land Details
- PPA
- 0.00
- Sewer Fee
- 0.00
Schools
- Elementary School
- Federal Heights
- Middle School
- Northglenn
- High School
- Northglenn
Walk Score®
Contact Agent
executed in 3.037 sec.













