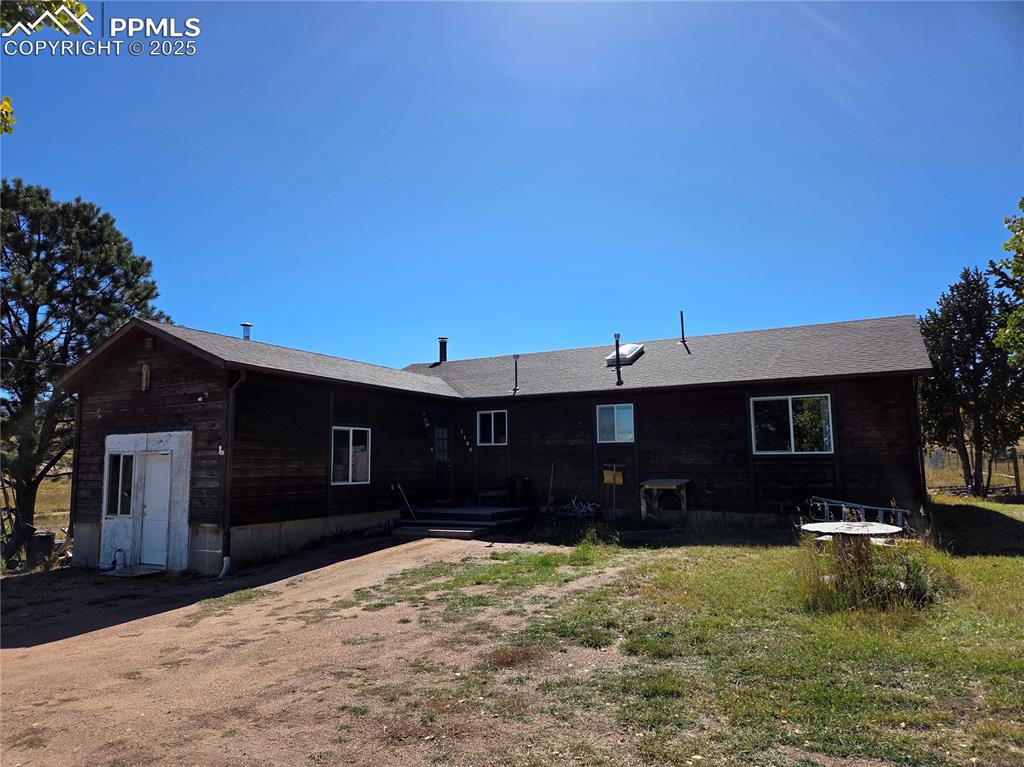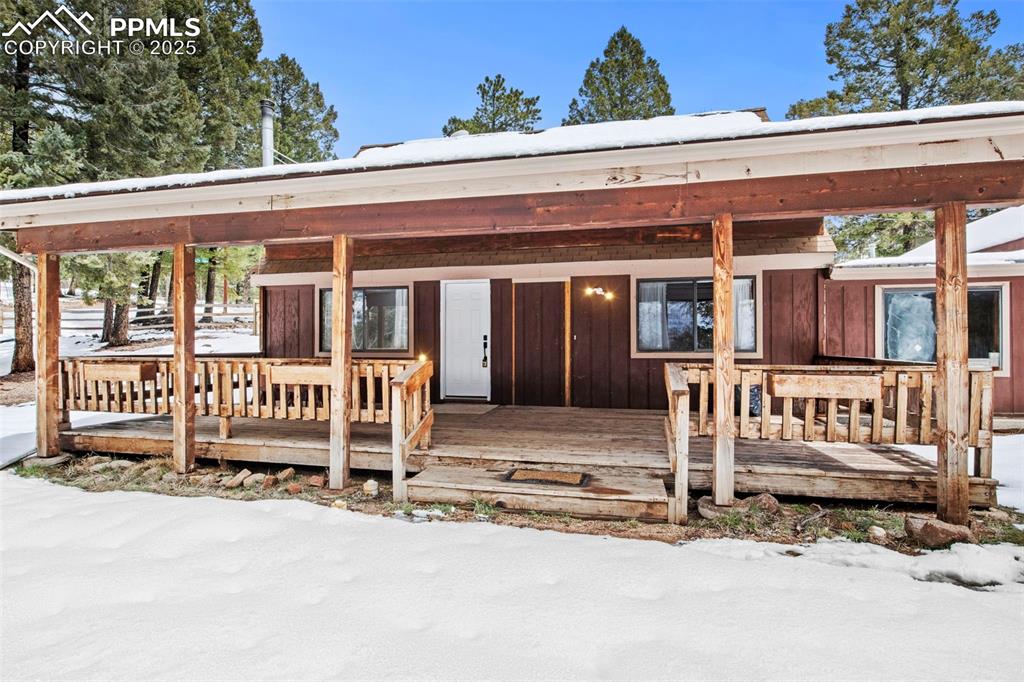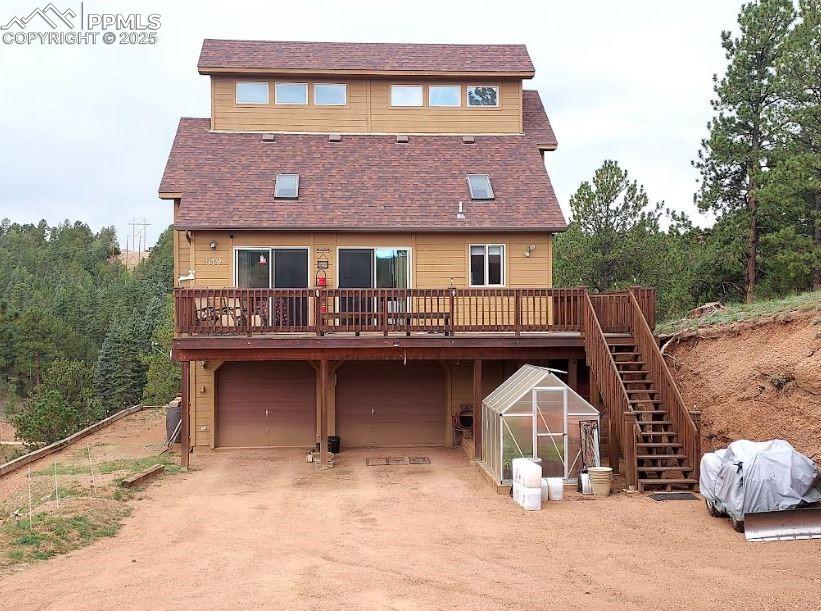1186 Will Scarlet Drive
Divide, CO 80814 — Teller County — Sherwood Forest NeighborhoodResidential $345,000 Active Listing# 2328759
3 beds 2 baths 1344.00 sqft Lot size: 30056.40 sqft 0.69 acres 1986 build
Property Description
This is a steal of a deal! Clean and ready for your finishing touches. THREE bedrooms and TWO FULL BATHS all on one level of stick built home with NEW solar panels (elec bills are $25/mo). Incredible views and privacy on expansive .69 acre lot close to Hwy 24 for easy access to Divide and Woodland Park. This home has an open floor plan and upgraded vinyl windows. Wood stove in large living room with walk out to huge deck and fenced yard. Roof 2015. New stainless steel gas range/oven. Updated LVT in living room and dining room. Move in ready - all appliances plus washer and dryer included. Carpet has been removed from bedrooms and hallway and flooring will be included in sale. Oversized one car garage was turned into workshop and can be easily converted back to a garage. If you're looking for a place that needs a bit of elbow grease, this is the home that will give you the greatest return on your investment. Call listing agent for more info.
Listing Details
- Property Type
- Residential
- Listing#
- 2328759
- Source
- REcolorado (Denver)
- Last Updated
- 11-01-2025 12:17am
- Status
- Active
- Off Market Date
- 11-30--0001 12:00am
Property Details
- Property Subtype
- Single Family Residence
- Sold Price
- $345,000
- Original Price
- $355,000
- Location
- Divide, CO 80814
- SqFT
- 1344.00
- Year Built
- 1986
- Acres
- 0.69
- Bedrooms
- 3
- Bathrooms
- 2
- Levels
- One
Map
Property Level and Sizes
- SqFt Lot
- 30056.40
- Lot Features
- Ceiling Fan(s), High Ceilings, High Speed Internet, Laminate Counters, Open Floorplan
- Lot Size
- 0.69
Financial Details
- Previous Year Tax
- 1674.00
- Year Tax
- 2024
- Is this property managed by an HOA?
- Yes
- Primary HOA Name
- Sherwood Forest Improvement Assn
- Primary HOA Phone Number
- sfiadivide@gmail
- Primary HOA Fees
- 100.00
- Primary HOA Fees Frequency
- Annually
Interior Details
- Interior Features
- Ceiling Fan(s), High Ceilings, High Speed Internet, Laminate Counters, Open Floorplan
- Electric
- None
- Flooring
- Laminate, Linoleum
- Cooling
- None
- Heating
- Forced Air
- Fireplaces Features
- Free Standing, Great Room, Wood Burning Stove
Exterior Details
- Features
- Private Yard
- Sewer
- Septic Tank
Garage & Parking
Exterior Construction
- Roof
- Composition
- Construction Materials
- Wood Siding
- Exterior Features
- Private Yard
- Builder Source
- Public Records
Land Details
- PPA
- 0.00
- Sewer Fee
- 0.00
Schools
- Elementary School
- Summit
- Middle School
- Woodland Park
- High School
- Woodland Park
Walk Score®
Contact Agent
executed in 0.294 sec.













