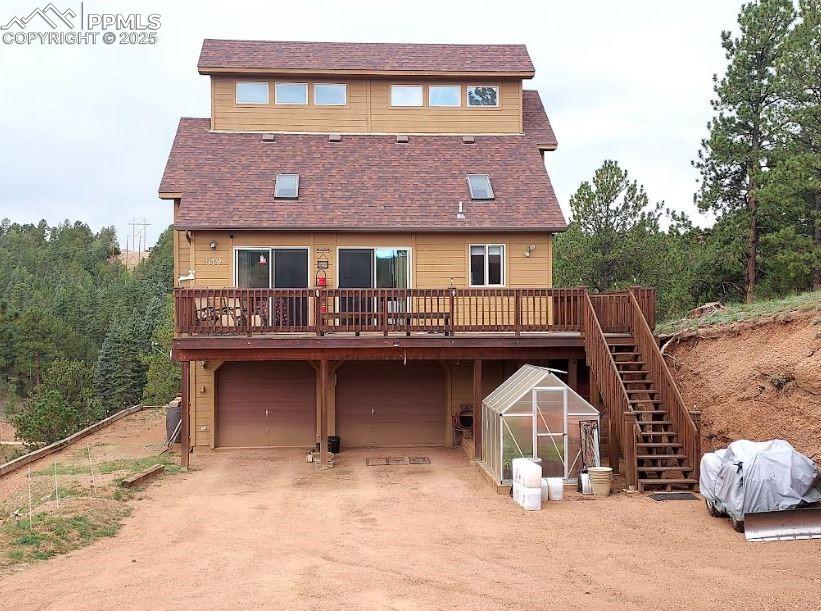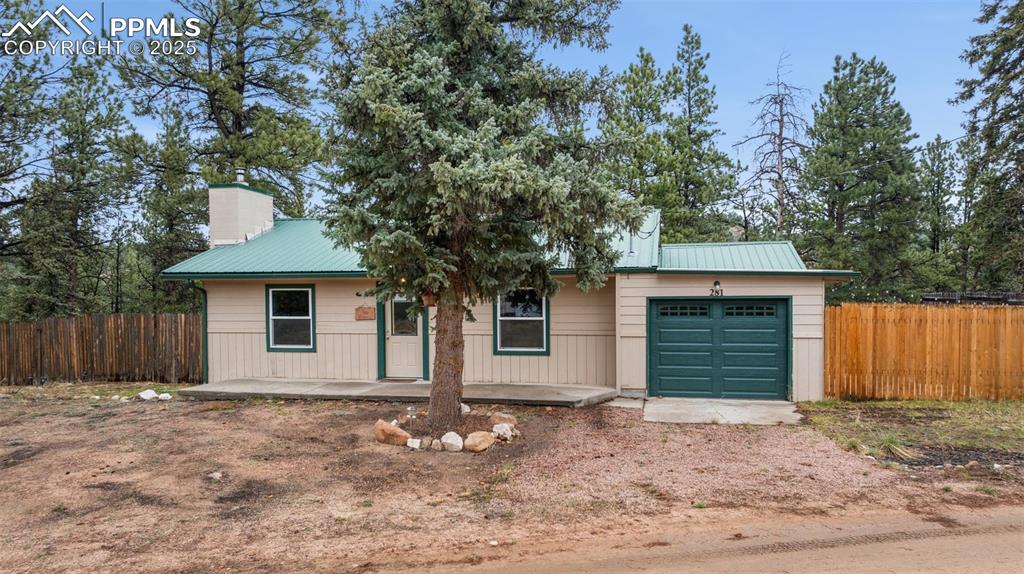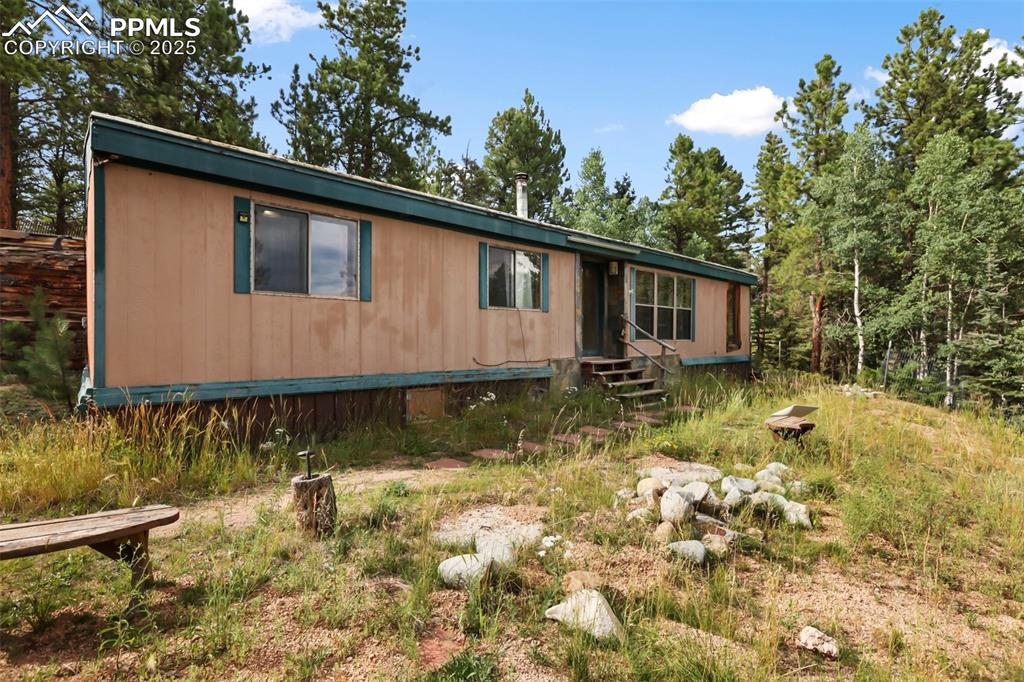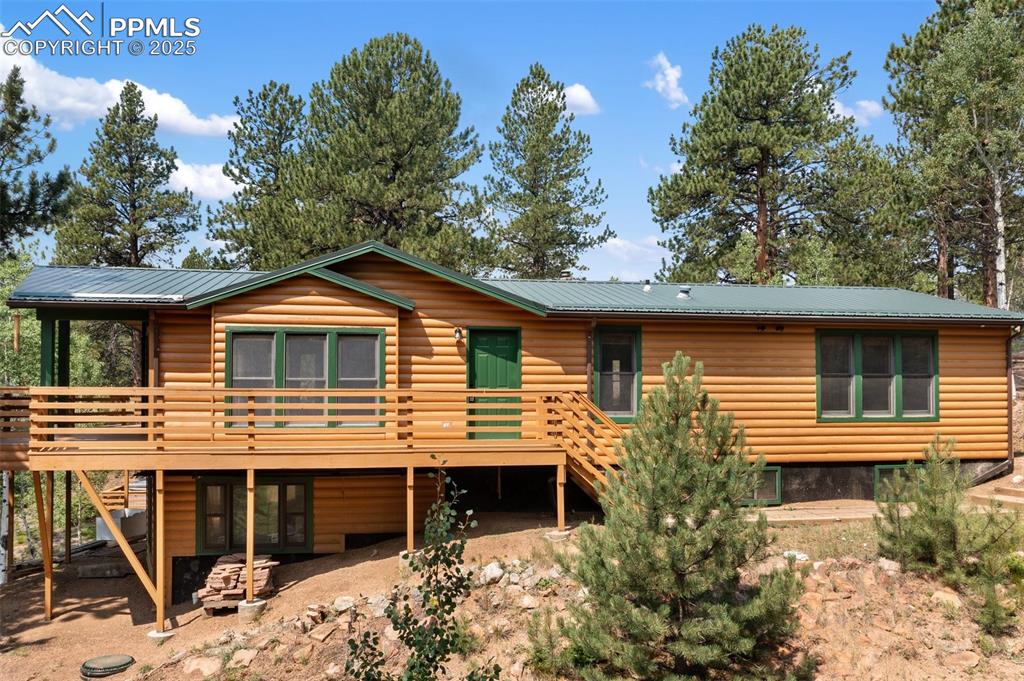410 Rangeview Road
Divide, CO 80814 — Teller County — Indian Creek NeighborhoodResidential $335,000 Active Listing# 5485618
2 beds 1 baths 1100.00 sqft Lot size: 175982.40 sqft 4.04 acres 1978 build
Property Description
Escape to your private sanctuary with this home nestled on 4.04 acres of serene, secluded land. Surrounded by breathtaking mountain views, this property offers the perfect blend of comfort and privacy. Step inside to discover spacious living areas accented with custom tile work and a cozy fireplace that anchors the inviting living room. The open floor plan offers a seamless transition between the kitchen, dining, and living spaces—ideal for entertaining or relaxing evenings. Granite countertops add a modern touch to the kitchen with ample counter space. A beautifully tiled free-standing shower and soaking tub in the bathroom allow you plenty of space for self-care. Outside, an oversized detached garage offers ample room for vehicles, storage, or workshop space. Additional spots on the property have been leveled for fun activities or extra parking. Whether you're looking to garden, explore nature, or simply relax under the stars, the expansive acreage gives you the freedom to live the lifestyle you’ve been dreaming of.
Listing Details
- Property Type
- Residential
- Listing#
- 5485618
- Source
- REcolorado (Denver)
- Last Updated
- 09-25-2025 05:16pm
- Status
- Active
- Off Market Date
- 11-30--0001 12:00am
Property Details
- Property Subtype
- Single Family Residence
- Sold Price
- $335,000
- Original Price
- $350,000
- Location
- Divide, CO 80814
- SqFT
- 1100.00
- Year Built
- 1978
- Acres
- 4.04
- Bedrooms
- 2
- Bathrooms
- 1
- Levels
- One
Map
Property Level and Sizes
- SqFt Lot
- 175982.40
- Lot Features
- Ceiling Fan(s), Granite Counters
- Lot Size
- 4.04
- Foundation Details
- Pillar/Post/Pier
- Basement
- Crawl Space
Financial Details
- Previous Year Tax
- 794.00
- Year Tax
- 2024
- Primary HOA Fees
- 0.00
Interior Details
- Interior Features
- Ceiling Fan(s), Granite Counters
- Appliances
- Microwave, Oven, Range, Refrigerator
- Electric
- Other
- Flooring
- Laminate, Tile
- Cooling
- Other
- Heating
- Forced Air, Propane
- Fireplaces Features
- Living Room, Wood Burning
- Utilities
- Electricity Connected, Propane
Exterior Details
- Features
- Private Yard
- Lot View
- Mountain(s)
- Water
- Well
- Sewer
- Septic Tank
Garage & Parking
- Parking Features
- Unpaved
Exterior Construction
- Roof
- Other
- Construction Materials
- Other
- Exterior Features
- Private Yard
- Builder Source
- Public Records
Land Details
- PPA
- 0.00
- Road Frontage Type
- Public
- Road Responsibility
- Public Maintained Road
- Road Surface Type
- Dirt
- Sewer Fee
- 0.00
Schools
- Elementary School
- Summit
- Middle School
- Woodland Park
- High School
- Woodland Park
Walk Score®
Contact Agent
executed in 0.290 sec.













