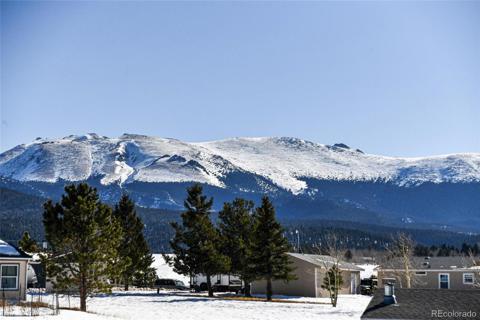516 Cottonwood Lake Drive
Divide, CO 80814 — Teller County — Highland Lakes NeighborhoodResidential $549,000 Active Listing# 2223706
3 beds 2128 sqft 1.8800 acres 1986 build
Property Description
If a spectacular panoramic view of Pikes Peak is a must-have, then this home is a must-see with three floors of picturesque mountain and forest landscapes! On 1.88 acres of living in the desirable community of Highland Lakes, it is move-in ready with gorgeous new decks for your peaceful morning coffee, evening grilling, and dazzling night-sky meteor shower viewing. Towering windows allow you to soak in the natural beauty that surround this quiet property, including three bedrooms with an additional bonus room for your office, and a bathroom on each floor. The walk-out basement suite is ideal for your guests that the mountains draw, or as a unique opportunity for passive income as a rental, adding to the property's appeal and potential. With Starlink onsite, this retreat-style home is perfect for remote working, or ideal for those simply looking to escape the hustle and bustle of city life. This can be your slice of paradise, with stocked fishing within walking distance! Don't miss out on one of the best views in the area and enjoy your summer to the fullest - and just wait for the breathtaking Fall Aspen views!
Listing Details
- Property Type
- Residential
- Listing#
- 2223706
- Source
- PPAR (Pikes Peak Association)
- Last Updated
- 11-15-2024 03:26pm
- Status
- Active
Property Details
- Location
- Divide, CO 80814
- SqFT
- 2128
- Year Built
- 1986
- Acres
- 1.8800
- Bedrooms
- 3
- Garage spaces
- 1
- Garage spaces count
- 1
Map
Property Level and Sizes
- SqFt Finished
- 2128
- SqFt Upper
- 76
- SqFt Main
- 1212
- SqFt Basement
- 840
- Lot Description
- Corner, Mountain View, Trees/Woods, View of Pikes Peak
- Lot Size
- 1.8800
- Base Floor Plan
- 1.5 Story
- Basement Finished %
- 100
Financial Details
- Previous Year Tax
- 2094.06
- Year Tax
- 2023
Interior Details
- Appliances
- Dishwasher, Dryer, Oven, Refrigerator, Washer
- Fireplaces
- Wood Burning
- Utilities
- Electricity Connected
Exterior Details
- Wells
- 0
- Water
- Assoc/Distr
Room Details
- Baths Full
- 2
- Main Floor Bedroom
- M
- Laundry Availability
- Basement
Garage & Parking
- Garage Type
- Attached
- Garage Spaces
- 1
- Garage Spaces
- 1
- Parking Features
- 220V
Exterior Construction
- Structure
- Frame
- Siding
- Other
- Roof
- Composite Shingle
- Construction Materials
- Existing Home
Land Details
- Water Tap Paid (Y/N)
- No
Schools
- School District
- Woodland Park RE2
Walk Score®
Contact Agent
executed in 3.641 sec.













