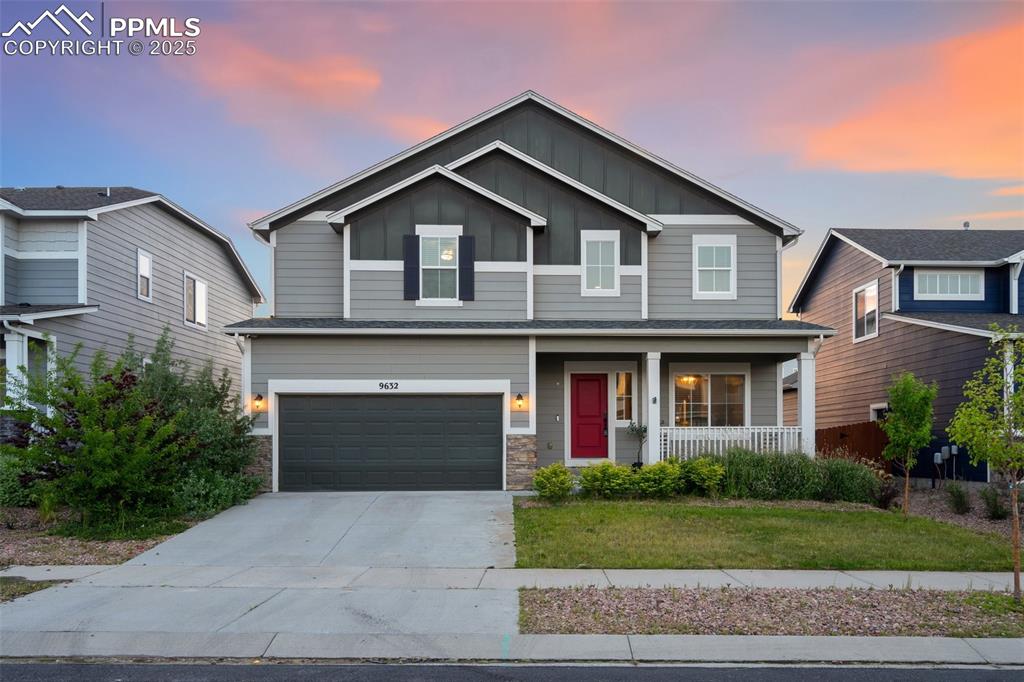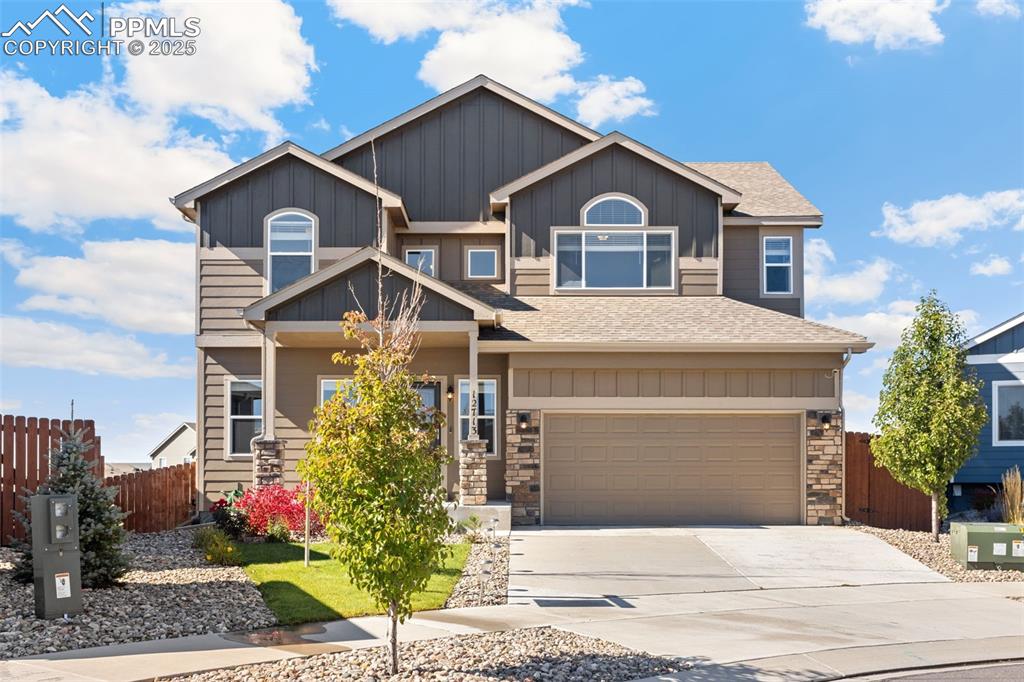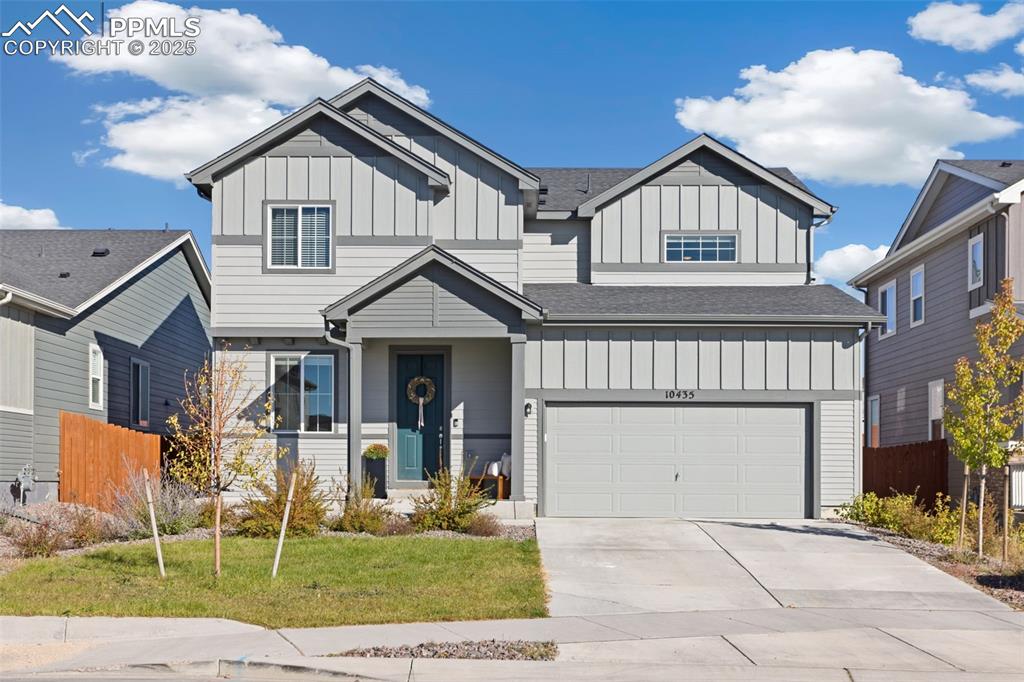12275 Oregon Wagon Trail
Elbert, CO 80106 — El Paso County — The Trails NeighborhoodResidential $725,000 Active Listing# 4602934
5 beds 4 baths 3444.00 sqft Lot size: 110207.00 sqft 2.53 acres 2001 build
Property Description
Discover the perfect blend of space, functionality, and comfort on this exceptional 2.5-acre property. This impressive 5-bedroom, 4-bathroom home offers over 3,400 square feet of thoughtfully designed living space—providing comfort, versatility, and room to grow. Built in 2001, the home features a spacious open floor plan with high ceilings, abundant natural light, and modern touches throughout. At the heart of the home is a generous kitchen with ample cabinetry, ideal for entertaining or family gatherings. The expansive primary suite serves as a relaxing retreat with a luxurious ensuite bath and walk-in closet. In addition to the attached 3-car garage, the property includes two detached garages: a 2-car garage and a separate RV Agricultural Building—perfect for car enthusiasts, hobbyists, or storing outdoor equipment. Mature trees, a private setting, and fantastic Pikes Peak views create a serene backdrop, while the expansive lot offers endless potential for outdoor living. Enjoy the peace and privacy of this unique property, just
minutes from Falcon Town Center, grocery stores, restaurants, gas stations, and recreational centers!
Listing Details
- Property Type
- Residential
- Listing#
- 4602934
- Source
- REcolorado (Denver)
- Last Updated
- 10-24-2025 09:03pm
- Status
- Active
- Off Market Date
- 11-30--0001 12:00am
Property Details
- Property Subtype
- Single Family Residence
- Sold Price
- $725,000
- Original Price
- $799,000
- Location
- Elbert, CO 80106
- SqFT
- 3444.00
- Year Built
- 2001
- Acres
- 2.53
- Bedrooms
- 5
- Bathrooms
- 4
- Levels
- Two
Map
Property Level and Sizes
- SqFt Lot
- 110207.00
- Lot Features
- Breakfast Bar, Ceiling Fan(s), Eat-in Kitchen, Five Piece Bath, High Ceilings, Open Floorplan, Pantry, Primary Suite, Tile Counters, Vaulted Ceiling(s), Walk-In Closet(s)
- Lot Size
- 2.53
- Basement
- Finished, Full
Financial Details
- Previous Year Tax
- 3391.00
- Year Tax
- 2024
- Is this property managed by an HOA?
- Yes
- Primary HOA Name
- Latigo Trails HOA
- Primary HOA Phone Number
- 719-494-1504
- Primary HOA Fees
- 40.00
- Primary HOA Fees Frequency
- Annually
Interior Details
- Interior Features
- Breakfast Bar, Ceiling Fan(s), Eat-in Kitchen, Five Piece Bath, High Ceilings, Open Floorplan, Pantry, Primary Suite, Tile Counters, Vaulted Ceiling(s), Walk-In Closet(s)
- Appliances
- Dishwasher, Disposal, Dryer, Microwave, Range, Refrigerator, Washer
- Laundry Features
- In Unit
- Electric
- Central Air
- Flooring
- Carpet, Tile, Wood
- Cooling
- Central Air
- Heating
- Forced Air, Natural Gas
- Fireplaces Features
- Gas, Living Room
- Utilities
- Electricity Connected, Natural Gas Connected
Exterior Details
- Lot View
- Meadow, Mountain(s)
- Water
- Public
- Sewer
- Septic Tank
Garage & Parking
Exterior Construction
- Roof
- Composition
- Construction Materials
- Frame
- Window Features
- Window Treatments
- Builder Source
- Public Records
Land Details
- PPA
- 0.00
- Sewer Fee
- 0.00
Schools
- Elementary School
- Meridian Ranch
- Middle School
- Falcon
- High School
- Falcon
Walk Score®
Listing Media
- Virtual Tour
- Click here to watch tour
Contact Agent
executed in 0.529 sec.













