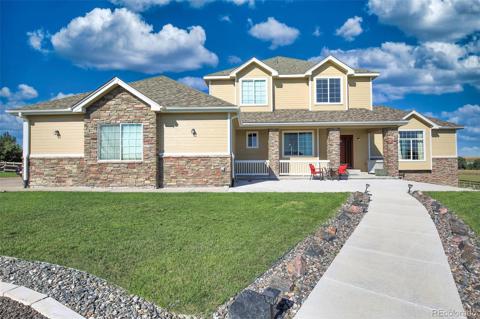4306 Canyata Drive
Elizabeth, CO 80107 — Elbert County — Spring Valley NeighborhoodResidential $628,750 Active Listing# 5184679
4 beds 3 baths 2767.00 sqft Lot size: 8018.00 sqft 0.18 acres 2024 build
Property Description
Estimated completion is Dec. 2024. You’ll love the versatile open-concept layout of the Aspen at Spring Valley Ranch. As you enter the home, you'll find a grand open study off the foyer—an ideal spot for function or relaxation. A spacious kitchen is situated in the heart of the home—boasting a gracious walk-in pantry, a charming breakfast nook and a large center island. Other main floor highlights include a wide-open great room, a formal dining room and a sizable main floor bedroom with access to a full bathroom. Upstairs, there is a large laundry room, an expansive loft and three additional bedrooms, including the lavish primary suite—showcasing a roomy walk-in closet and a deluxe private bath with dual vanities and a walk-in shower. Enjoy the large second level loft for family game and movie nights. This home backs to open space. Features modern, bright white cabinets and beautifully upgraded quartz countertops and fixtures, a 3-bay extended garage and a flex room with French doors off the kitchen. Photos are not of this exact property. They are for representational purposes only. Please contact builder for specifics on this property.
Listing Details
- Property Type
- Residential
- Listing#
- 5184679
- Source
- REcolorado (Denver)
- Last Updated
- 01-09-2025 05:40pm
- Status
- Active
- Off Market Date
- 11-30--0001 12:00am
Property Details
- Property Subtype
- Single Family Residence
- Sold Price
- $628,750
- Original Price
- $628,750
- Location
- Elizabeth, CO 80107
- SqFT
- 2767.00
- Year Built
- 2024
- Acres
- 0.18
- Bedrooms
- 4
- Bathrooms
- 3
- Levels
- Two
Map
Property Level and Sizes
- SqFt Lot
- 8018.00
- Lot Features
- High Ceilings, Kitchen Island, Open Floorplan, Pantry, Primary Suite, Quartz Counters, Smart Thermostat, Smoke Free, Walk-In Closet(s)
- Lot Size
- 0.18
- Basement
- Unfinished, Walk-Out Access
Financial Details
- Previous Year Tax
- 1.00
- Year Tax
- 2024
- Is this property managed by an HOA?
- Yes
- Primary HOA Name
- Spring Valley Ranch II Homeowners Association
- Primary HOA Phone Number
- N/A
- Primary HOA Fees Included
- Maintenance Grounds, Recycling, Trash
- Primary HOA Fees
- 94.00
- Primary HOA Fees Frequency
- Quarterly
Interior Details
- Interior Features
- High Ceilings, Kitchen Island, Open Floorplan, Pantry, Primary Suite, Quartz Counters, Smart Thermostat, Smoke Free, Walk-In Closet(s)
- Appliances
- Dishwasher, Disposal, Microwave, Oven
- Laundry Features
- In Unit
- Electric
- Central Air
- Cooling
- Central Air
- Heating
- Forced Air, Natural Gas
Exterior Details
- Water
- Public
- Sewer
- Public Sewer
Garage & Parking
Exterior Construction
- Roof
- Composition
- Construction Materials
- Frame, Other
- Window Features
- Double Pane Windows
- Security Features
- Carbon Monoxide Detector(s), Smart Locks, Smoke Detector(s)
- Builder Name
- Century Communities
Land Details
- PPA
- 0.00
- Sewer Fee
- 0.00
Schools
- Elementary School
- Singing Hills
- Middle School
- Elizabeth
- High School
- Elizabeth
Walk Score®
Contact Agent
executed in 3.015 sec.













