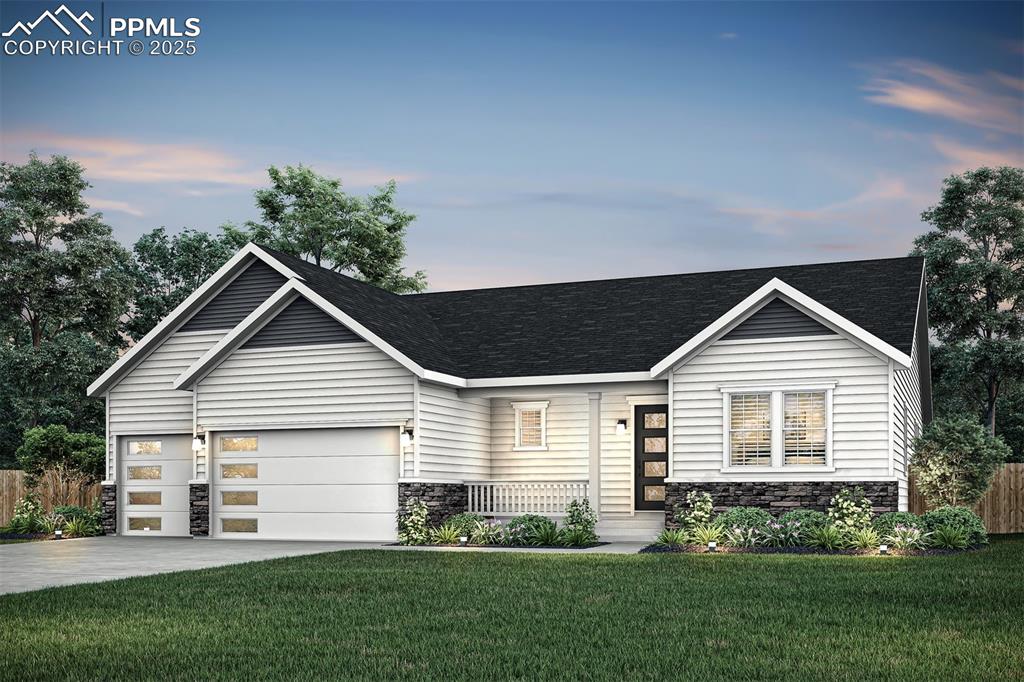5439 Innisbrook Loop
Elizabeth, CO 80107 — Elbert County — Spring Valley Ranch NeighborhoodResidential $714,900 Active Listing# 5615829
4 beds 5 baths 3452.00 sqft Lot size: 15290.00 sqft 0.35 acres 2014 build
Property Description
Seller will credit $5,000 to buyer at closing. Welcome to Spring Valley Ranch—where you’ll enjoy quiet country living with convenient access to the Town of Elizabeth and other major roads. This upgraded ranch-style home with a RARE finished basement, sits on over 1/3 acre in a golf course community, offering space, functionality and impressive Pikes Peak views. The home fhas 4 bedrms, 5 bathrms, and a professionally finished basement, making it ideal for families or multigenerational living. The gourmet kitchen includes staggered-height cognac cabinets with crown molding, slab granite counters, tile backsplash, center island, upgraded SS appliances with double ovens and large eating space. It opens to a spacious great room with soaring ceilings a gas fireplace, and solid oak wood floors on main level. The formal dining rm includes white wainscoting and is connected to a butler’s pantry with sink and generous counter space—perfect for entertaining. The primary suite is located at the rear of the home and includes a bay window, vaulted ceiling, walk-in closet. The attached 5 piece bath has soaking tub, walk in shower/double vanities. The finished basement offers flexible living with two large bedrms (3rd bedrm with a private 3/4 bath with large walkin shower, seat and grab bar), a flex room connected to a half bath (connected to 4th bedrm too). Also has a huge media room with builtin shelving and cove ceiling. Perfect for guests, in-laws or home office needs. Outside, enjoy an extended covered back patio, custom landscaping, room for a garden or shed, and a 3-car garage with service door. Recent updates: Class 4 Pinnacle impact shingles and new exterior paint. Located in the Spring Valley Ranch Golf Community, a short drive to Parker, Castle Rock and Aurora. Enjoy neighborhood amenities including the Spring Valley Golf Club and Bluebird Tavern.this home is move-in ready and packed with value. 2.5% VA Assumable Loan, approx $400K balance MUST BE VA BUYER TO ASSUME
Listing Details
- Property Type
- Residential
- Listing#
- 5615829
- Source
- REcolorado (Denver)
- Last Updated
- 08-18-2025 04:50pm
- Status
- Active
- Off Market Date
- 11-30--0001 12:00am
Property Details
- Property Subtype
- Single Family Residence
- Sold Price
- $714,900
- Original Price
- $724,900
- Location
- Elizabeth, CO 80107
- SqFT
- 3452.00
- Year Built
- 2014
- Acres
- 0.35
- Bedrooms
- 4
- Bathrooms
- 5
- Levels
- One
Map
Property Level and Sizes
- SqFt Lot
- 15290.00
- Lot Features
- Breakfast Bar, Built-in Features, Ceiling Fan(s), Eat-in Kitchen, Five Piece Bath, Granite Counters, High Ceilings, Kitchen Island, Laminate Counters, Open Floorplan, Pantry, Primary Suite, Smoke Free, Tile Counters, Vaulted Ceiling(s), Walk-In Closet(s), Wet Bar
- Lot Size
- 0.35
- Foundation Details
- Slab
- Basement
- Finished, Sump Pump
Financial Details
- Previous Year Tax
- 6328.00
- Year Tax
- 2024
- Is this property managed by an HOA?
- Yes
- Primary HOA Name
- Spring Valley Ranch - Westwind Managemen
- Primary HOA Phone Number
- 303-369-1800
- Primary HOA Amenities
- Park, Playground
- Primary HOA Fees Included
- Maintenance Grounds, Trash
- Primary HOA Fees
- 126.00
- Primary HOA Fees Frequency
- Quarterly
Interior Details
- Interior Features
- Breakfast Bar, Built-in Features, Ceiling Fan(s), Eat-in Kitchen, Five Piece Bath, Granite Counters, High Ceilings, Kitchen Island, Laminate Counters, Open Floorplan, Pantry, Primary Suite, Smoke Free, Tile Counters, Vaulted Ceiling(s), Walk-In Closet(s), Wet Bar
- Appliances
- Cooktop, Dishwasher, Disposal, Double Oven, Microwave, Sump Pump
- Laundry Features
- Sink
- Electric
- Central Air
- Flooring
- Carpet, Tile, Wood
- Cooling
- Central Air
- Heating
- Forced Air
- Fireplaces Features
- Great Room
- Utilities
- Cable Available, Electricity Connected, Natural Gas Connected
Exterior Details
- Features
- Private Yard, Rain Gutters
- Lot View
- Mountain(s)
- Water
- Public
- Sewer
- Public Sewer
Garage & Parking
- Parking Features
- Concrete, Exterior Access Door
Exterior Construction
- Roof
- Composition
- Construction Materials
- Wood Siding
- Exterior Features
- Private Yard, Rain Gutters
- Window Features
- Bay Window(s), Egress Windows, Window Coverings
- Security Features
- Carbon Monoxide Detector(s), Smoke Detector(s)
- Builder Name
- D.R. Horton, Inc
- Builder Source
- Public Records
Land Details
- PPA
- 0.00
- Road Frontage Type
- Public
- Road Responsibility
- Public Maintained Road
- Road Surface Type
- Paved
- Sewer Fee
- 0.00
Schools
- Elementary School
- Singing Hills
- Middle School
- Elizabeth
- High School
- Elizabeth
Walk Score®
Listing Media
- Virtual Tour
- Click here to watch tour
Contact Agent
executed in 0.278 sec.













