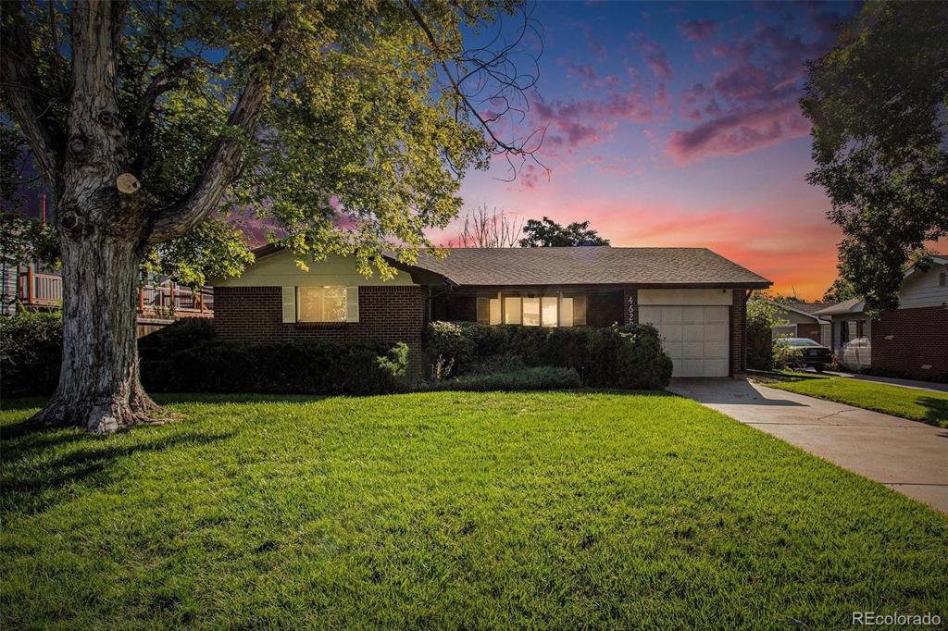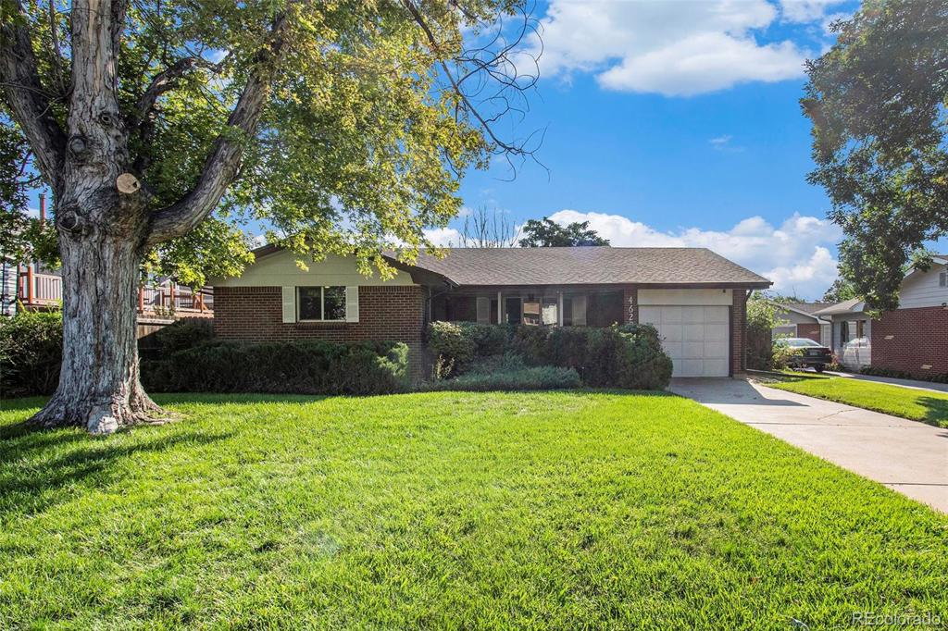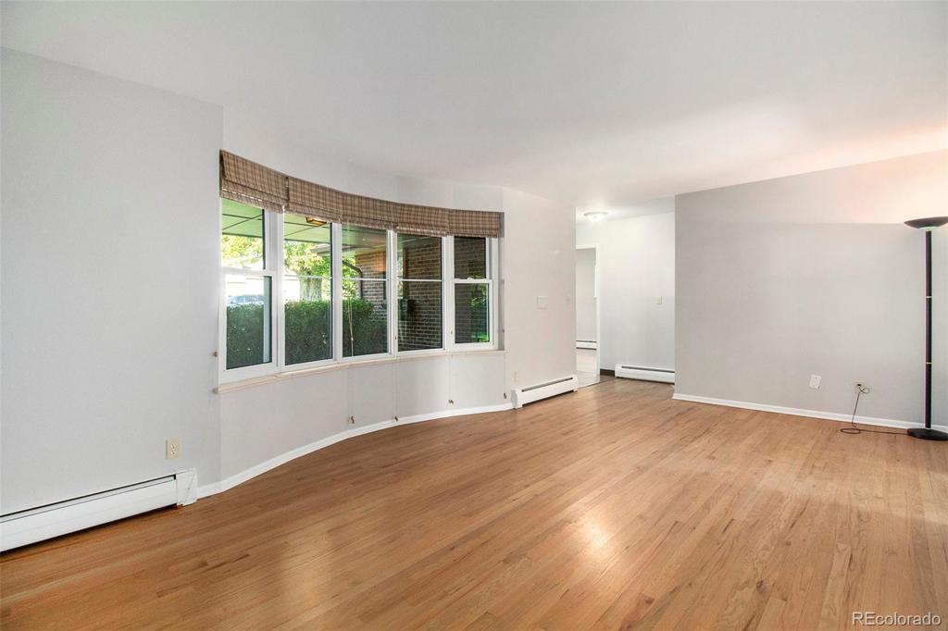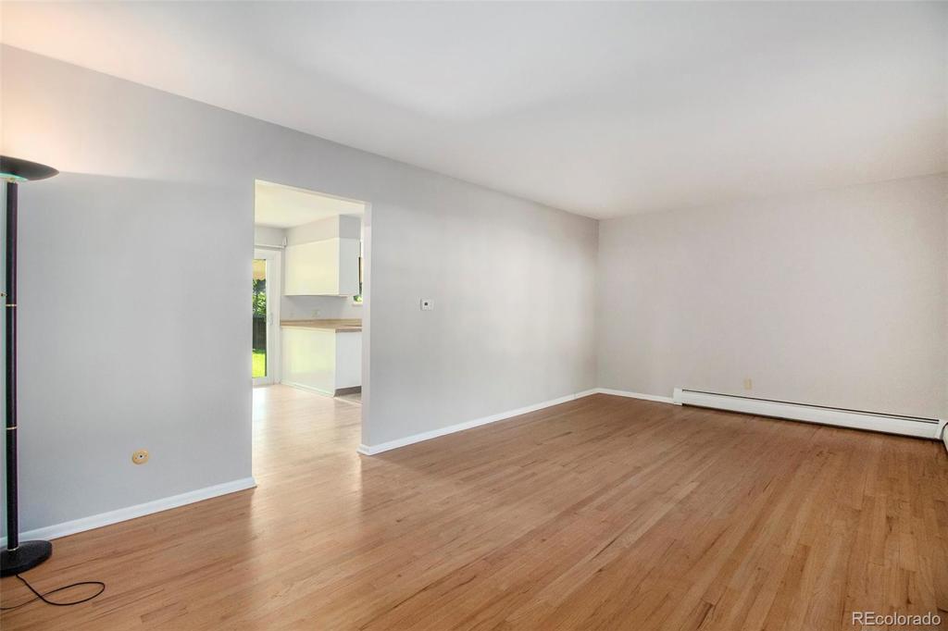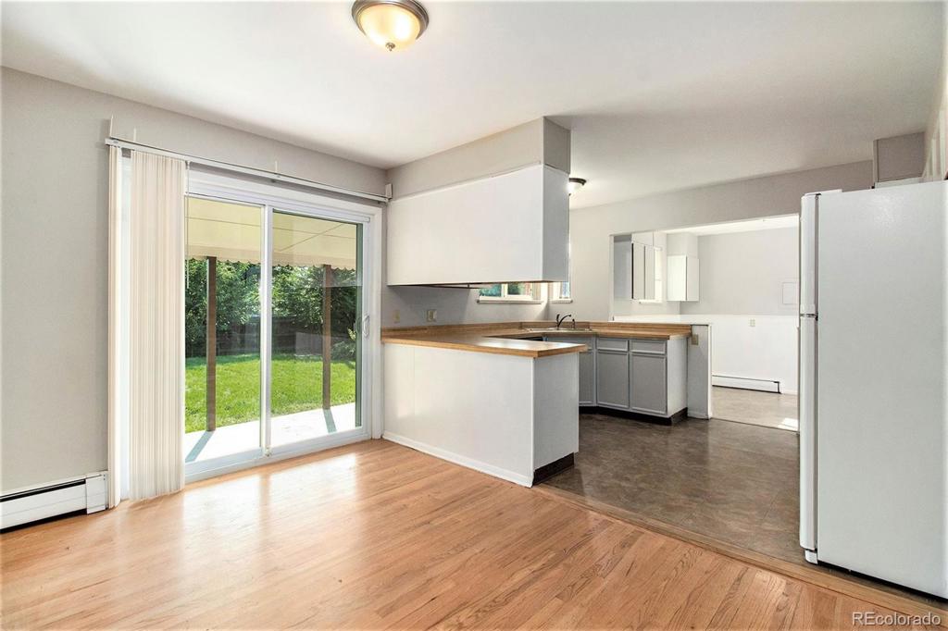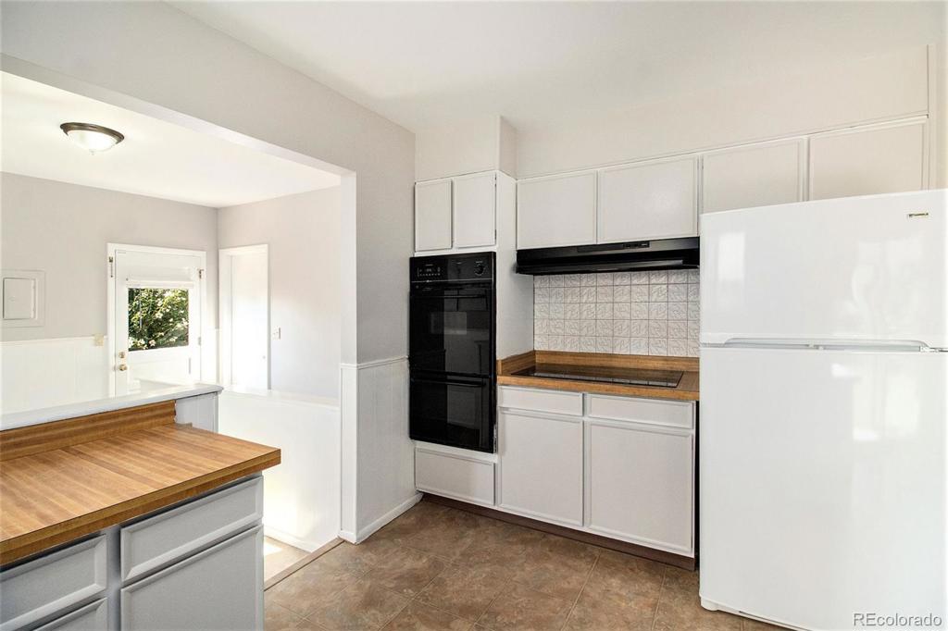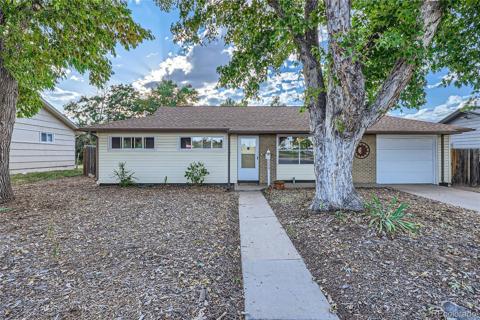4620 S Knox Court
Englewood, CO 80110 — Arapahoe County — Pleasant View NeighborhoodResidential $540,000 Sold Listing# 8134200
5 beds 3 baths 2466.00 sqft Lot size: 8494.00 sqft 0.19 acres 1966 build
Updated: 11-17-2024 02:39am
Property Description
Welcome home! Nestled on a Cul-de-sac with lots of mature trees you will find the perfect Ranch home. The tree in the front yard is perfect for a tree swing and the front porch is secluded and ready for your evening sunsets. The home has hardwood floors on the main floor, a primary bedroom and two other bedrooms, along with a large family room, dining room with sliding glass door leading to the large fenced in back yard. The well designed kitchen is right next to a bonus room with access to the back yard and the garage as well as the stairs to the fully finished basement. The basement has recently been remodeled to have an expansive great room, storage, laundry room, full bathroom and 2 more bedrooms. The neighborhood is conveniently located near Southwest Plaza, Grocery Shopping, bus lines, quick access to the mountains and downtown Denver.
Listing Details
- Property Type
- Residential
- Listing#
- 8134200
- Source
- REcolorado (Denver)
- Last Updated
- 11-17-2024 02:39am
- Status
- Sold
- Status Conditions
- None Known
- Off Market Date
- 10-14-2024 12:00am
Property Details
- Property Subtype
- Single Family Residence
- Sold Price
- $540,000
- Original Price
- $530,000
- Location
- Englewood, CO 80110
- SqFT
- 2466.00
- Year Built
- 1966
- Acres
- 0.19
- Bedrooms
- 5
- Bathrooms
- 3
- Levels
- One
Map
Property Level and Sizes
- SqFt Lot
- 8494.00
- Lot Features
- Breakfast Nook, Eat-in Kitchen, Laminate Counters
- Lot Size
- 0.19
- Foundation Details
- Concrete Perimeter
- Basement
- Finished, Full
- Common Walls
- No Common Walls
Financial Details
- Previous Year Tax
- 1983.00
- Year Tax
- 2023
- Primary HOA Fees
- 0.00
Interior Details
- Interior Features
- Breakfast Nook, Eat-in Kitchen, Laminate Counters
- Appliances
- Cooktop, Dishwasher, Disposal, Double Oven, Dryer, Gas Water Heater, Refrigerator, Washer
- Electric
- Attic Fan
- Flooring
- Laminate, Wood
- Cooling
- Attic Fan
- Heating
- Baseboard
- Utilities
- Electricity Connected, Natural Gas Connected, Phone Connected
Exterior Details
- Features
- Private Yard
- Water
- Public
- Sewer
- Public Sewer
Garage & Parking
- Parking Features
- Concrete
Exterior Construction
- Roof
- Composition
- Construction Materials
- Brick, Frame
- Exterior Features
- Private Yard
- Window Features
- Bay Window(s), Double Pane Windows, Window Coverings
- Security Features
- Carbon Monoxide Detector(s), Smoke Detector(s)
- Builder Source
- Public Records
Land Details
- PPA
- 0.00
- Road Frontage Type
- Public
- Road Responsibility
- Public Maintained Road
- Road Surface Type
- Paved
- Sewer Fee
- 0.00
Schools
- Elementary School
- Sheridan
- Middle School
- Sheridan
- High School
- Sheridan
Walk Score®
Contact Agent
executed in 2.905 sec.




