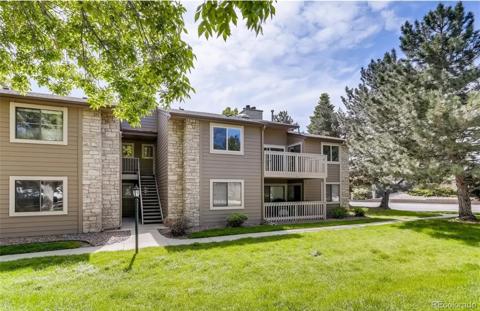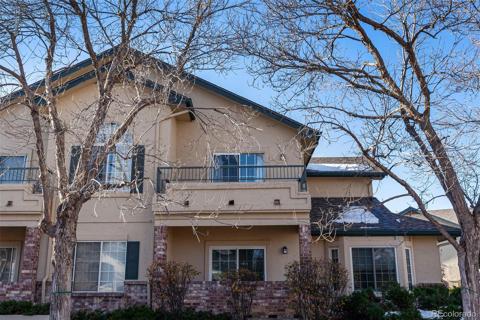6410 S Dayton Street #I1
Englewood, CO 80111 — Arapahoe County — Applewood Condominiums NeighborhoodCondominium $243,500 Active Listing# 9764977
1 beds 1 baths 709.00 sqft Lot size: 436.00 sqft 0.01 acres 1979 build
Property Description
Very desirable location within the heart of the Denver Tech Center area. 10k SELLER CONTRIBUTION TOWARDS FINANCING OR OTHER CREDIT. THIS IS VALID ONLY ON A FULL PRICE OFFER SCHEDULED TO CLOSE BY MAY 15th, 2025. Near Cherry Creek Reservoir, restaurants, shopping, businesses and light rail. MOVE IN READY. New paint, new carpet, new high efficiency A/C , new furnace, new bathroom fixtures, new kitchen disposal, new microwave, new bedroom closet doors. Condominium features a walk-out enclosed covered patio. Very private space. Spacious master bedroom and living areas. Wood burning fireplace in great area. Private entry with minimal stairs and storage. Community features pool and tennis. Grounds are well maintained. SPECIAL - 1 of 7 condominiums out of 70 which have a carport with storage!!!!!
Listing Details
- Property Type
- Condominium
- Listing#
- 9764977
- Source
- REcolorado (Denver)
- Last Updated
- 03-27-2025 04:09pm
- Status
- Active
- Off Market Date
- 11-30--0001 12:00am
Property Details
- Property Subtype
- Condominium
- Sold Price
- $243,500
- Original Price
- $243,500
- Location
- Englewood, CO 80111
- SqFT
- 709.00
- Year Built
- 1979
- Acres
- 0.01
- Bedrooms
- 1
- Bathrooms
- 1
- Levels
- One
Map
Property Level and Sizes
- SqFt Lot
- 436.00
- Lot Size
- 0.01
- Foundation Details
- Slab
- Common Walls
- No One Below
Financial Details
- Previous Year Tax
- 1231.00
- Year Tax
- 2023
- Is this property managed by an HOA?
- Yes
- Primary HOA Name
- Weststar Management
- Primary HOA Phone Number
- 720-941-9200
- Primary HOA Amenities
- Pool, Tennis Court(s)
- Primary HOA Fees Included
- Irrigation, Maintenance Grounds, Snow Removal, Trash, Water
- Primary HOA Fees
- 396.00
- Primary HOA Fees Frequency
- Monthly
Interior Details
- Appliances
- Dishwasher, Disposal, Dryer, Microwave, Oven, Range, Refrigerator, Washer
- Laundry Features
- In Unit
- Electric
- Central Air
- Flooring
- Carpet
- Cooling
- Central Air
- Heating
- Forced Air
- Fireplaces Features
- Living Room
- Utilities
- Cable Available, Electricity Available, Phone Available
Exterior Details
- Features
- Tennis Court(s)
- Water
- Public
- Sewer
- Public Sewer
Garage & Parking
- Parking Features
- Guest
Exterior Construction
- Roof
- Architecural Shingle
- Construction Materials
- Wood Siding
- Exterior Features
- Tennis Court(s)
- Security Features
- Carbon Monoxide Detector(s), Smoke Detector(s)
- Builder Name
- Alpert Homes
- Builder Source
- Public Records
Land Details
- PPA
- 0.00
- Road Frontage Type
- Public
- Road Responsibility
- Public Maintained Road
- Road Surface Type
- Paved
- Sewer Fee
- 0.00
Schools
- Elementary School
- High Plains
- Middle School
- Campus
- High School
- Cherry Creek
Walk Score®
Contact Agent
executed in 0.322 sec.




)
)
)
)
)
)



