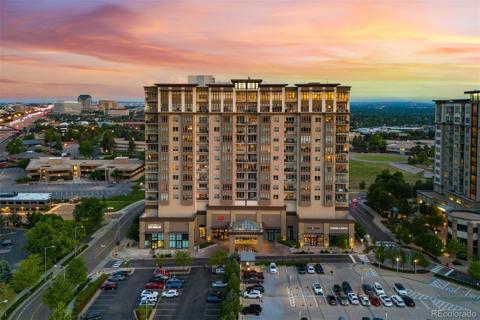10243 Spring Green Drive
Englewood, CO 80112 — Arapahoe County — Villas At Vallagio NeighborhoodCondominium $1,500,000 Active Listing# 4884728
4 beds 5 baths 3451.00 sqft 2014 build
Property Description
Welcome to this exceptional 4 bed, 5 bath, 3 car garage walkout ranch villa in the highly desired community of Inverness. This stunning home backs to the 2nd fairway of the semi private Hilton at Inverness Golf Course. Contemporary in design, this home offers low-maintenance luxury with incredible flow and functionality. Entering through the front courtyard, you’ll be captivated by soaring 17 foot ceilings, expansive windows, and an open-concept layout seamlessly connecting the kitchen, great room, and dining area. The massive center island provides extra seating, ideal for entertaining or quiet evenings. The chef-inspired kitchen boasts a stainless six-burner gas range, double ovens, microwave, refrigerator, and a wine fridge within the butler’s pantry/coffee bar. The main level features abundant natural light with walls of windows overlooking the spacious deck and golf course views. Off the great room, the primary suite impresses with high ceilings, a spa-like bath, and a custom walk-in closet. The lower level includes a large entertaining space with a wet bar, media area, and access to a four-season covered patio with a hot tub. The Villas at Vallagio is a unique lock-and-leave community with quick access to I-25, E-470, C-470, and walking distance to the Dry Creek light rail station. HOA services include landscaping, snow removal, exterior maintenance and insurance (including the roof), and interior/exterior water. Feeling hungry...walk to great restaurants like Fleming’s, Eddie Merlot’s, Marco’s Coal Fired Pizza, and Breckenridge Brewery. There are also opportunities to join the Hilton Inverness Golf Club for access to amenities like indoor/outdoor pools, pickleball, tennis, gym, golf and multiple restaurants. Live the resort lifestyle!
Listing Details
- Property Type
- Condominium
- Listing#
- 4884728
- Source
- REcolorado (Denver)
- Last Updated
- 08-12-2025 12:04am
- Status
- Active
- Off Market Date
- 11-30--0001 12:00am
Property Details
- Property Subtype
- Condominium
- Sold Price
- $1,500,000
- Original Price
- $1,525,000
- Location
- Englewood, CO 80112
- SqFT
- 3451.00
- Year Built
- 2014
- Bedrooms
- 4
- Bathrooms
- 5
- Levels
- One
Map
Property Level and Sizes
- Lot Features
- Built-in Features, Ceiling Fan(s), Eat-in Kitchen, Entrance Foyer, Five Piece Bath, Granite Counters, High Ceilings, High Speed Internet, Kitchen Island, Open Floorplan, Pantry, Primary Suite, Smart Thermostat, Smart Window Coverings, Smoke Free, Hot Tub, Vaulted Ceiling(s), Walk-In Closet(s), Wet Bar
- Basement
- Exterior Entry, Finished, Full, Walk-Out Access
- Common Walls
- End Unit, 1 Common Wall
Financial Details
- Previous Year Tax
- 8940.00
- Year Tax
- 2024
- Is this property managed by an HOA?
- Yes
- Primary HOA Name
- The Nabo Group - Villa at Vallagio
- Primary HOA Phone Number
- 866-365-6226
- Primary HOA Amenities
- Gated
- Primary HOA Fees Included
- Reserves, Insurance, Maintenance Grounds, Maintenance Structure, Recycling, Road Maintenance, Sewer, Snow Removal, Trash, Water
- Primary HOA Fees
- 950.00
- Primary HOA Fees Frequency
- Monthly
- Secondary HOA Name
- The Nabo Group - Inverness Master Association
- Secondary HOA Phone Number
- 866-365-6225
- Secondary HOA Fees
- 432.38
- Secondary HOA Fees Frequency
- Annually
Interior Details
- Interior Features
- Built-in Features, Ceiling Fan(s), Eat-in Kitchen, Entrance Foyer, Five Piece Bath, Granite Counters, High Ceilings, High Speed Internet, Kitchen Island, Open Floorplan, Pantry, Primary Suite, Smart Thermostat, Smart Window Coverings, Smoke Free, Hot Tub, Vaulted Ceiling(s), Walk-In Closet(s), Wet Bar
- Appliances
- Bar Fridge, Cooktop, Dishwasher, Disposal, Double Oven, Dryer, Electric Water Heater, Gas Water Heater, Microwave, Oven, Range, Refrigerator, Self Cleaning Oven, Washer, Wine Cooler
- Laundry Features
- Sink
- Electric
- Central Air
- Flooring
- Carpet, Tile, Wood
- Cooling
- Central Air
- Heating
- Forced Air
- Fireplaces Features
- Gas, Great Room
Exterior Details
- Features
- Balcony, Gas Valve, Lighting, Rain Gutters, Spa/Hot Tub
- Sewer
- Public Sewer
Garage & Parking
- Parking Features
- Dry Walled, Finished Garage, Floor Coating, Insulated Garage
Exterior Construction
- Roof
- Shake
- Construction Materials
- Stucco
- Exterior Features
- Balcony, Gas Valve, Lighting, Rain Gutters, Spa/Hot Tub
- Window Features
- Double Pane Windows, Window Coverings, Window Treatments
- Security Features
- Carbon Monoxide Detector(s), Smoke Detector(s), Video Doorbell
- Builder Source
- Public Records
Land Details
- PPA
- 0.00
- Sewer Fee
- 0.00
Schools
- Elementary School
- Walnut Hills
- Middle School
- Campus
- High School
- Cherry Creek
Walk Score®
Listing Media
- Virtual Tour
- Click here to watch tour
Contact Agent
executed in 0.278 sec.













