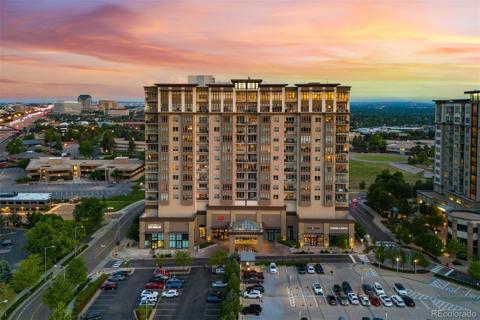7834 Vallagio Lane
Englewood, CO 80112 — Arapahoe County — Vallagio NeighborhoodCondominium $1,510,000 Active Listing# 5483977
4 beds 5 baths 4265.00 sqft 2007 build
Property Description
STUNNING REMODELED VALLAGIO VILLA, QUIET AND PEACEFUL! Gently used, Abundance of Natural Light, Main Floor Primary, Open Concept, Lock and Leave home that is positioned along the 4th Fairway of the Inverness Golf Course.
Cooking and entertaining is easy in this beautiful kitchen. Large island with plenty of room for seating, Viking appliances, warming drawer, soft close cabinets and roll-out shelving in the pantry.
Ample dining space, ideal for hosting any holiday, wine fridge and cabinetry. Spacious living room with fireplace and views of the course.
The Main Floor Primary Bedroom boasts vaulted ceilings, heated flooring in the bathroom, walk-in closet with custom shelving, and golf course views. Laundry room with cabinetry and a utility sink. Upstairs you will find a spacious flex space ideal for an office, craft room, reading room or more. Two additional bedrooms, both with en-suite baths, walk-in closets and golf course views. The large walkout basement features an additional bedroom with golf course views, bathroom with heated flooring, second fireplace, custom bar with microwave, dishwasher, wine fridge, and 2 large wine racks in wine room/closet (included). Large storage room. Every Bedroom offers Golf Course Views! Enjoy the beautiful sunrise views from the upper deck (remote awning included) or lower patio next to the firepit. *APPROXIMATELY $200,000 IN UPGRADES* Motion sensor lighting in many of the rooms, Plantation Shutters on Main and Upper level, Surround Sound in living room and basement, New lighting fixtures throughout, New flooring, Retractable awning on upper deck, High Ceilings, Ring System, Security Alarm System, Oversized two car garage with storage area. Located near light rail, salons, restaurants, shopping, the Club at Inverness and so much more! Homeowners get a discount on memberships at the Club at Inverness. To inquire please call #303-397-7878.
WELCOME HOME TO MAINTENANCE FREE, LOCK AND LEAVE LIVING AT ITS BEST!
Listing Details
- Property Type
- Condominium
- Listing#
- 5483977
- Source
- REcolorado (Denver)
- Last Updated
- 08-03-2025 09:14pm
- Status
- Active
- Off Market Date
- 11-30--0001 12:00am
Property Details
- Property Subtype
- Condominium
- Sold Price
- $1,510,000
- Original Price
- $1,510,000
- Location
- Englewood, CO 80112
- SqFT
- 4265.00
- Year Built
- 2007
- Bedrooms
- 4
- Bathrooms
- 5
- Levels
- Two
Map
Property Level and Sizes
- Lot Features
- Built-in Features, Ceiling Fan(s), Eat-in Kitchen, Entrance Foyer, Five Piece Bath, High Ceilings, High Speed Internet, Kitchen Island, Open Floorplan, Pantry, Primary Suite, Smoke Free, Walk-In Closet(s), Wet Bar
- Foundation Details
- Structural
- Basement
- Crawl Space, Daylight, Exterior Entry, Finished, Full, Sump Pump, Walk-Out Access
- Common Walls
- 2+ Common Walls
Financial Details
- Previous Year Tax
- 8063.00
- Year Tax
- 2024
- Is this property managed by an HOA?
- Yes
- Primary HOA Name
- Hammersmith
- Primary HOA Phone Number
- 303-980-0700
- Primary HOA Fees Included
- Reserves, Irrigation, Maintenance Grounds, Maintenance Structure, Recycling, Sewer, Snow Removal, Trash, Water
- Primary HOA Fees
- 965.00
- Primary HOA Fees Frequency
- Monthly
Interior Details
- Interior Features
- Built-in Features, Ceiling Fan(s), Eat-in Kitchen, Entrance Foyer, Five Piece Bath, High Ceilings, High Speed Internet, Kitchen Island, Open Floorplan, Pantry, Primary Suite, Smoke Free, Walk-In Closet(s), Wet Bar
- Appliances
- Bar Fridge, Convection Oven, Dishwasher, Disposal, Freezer, Microwave, Range, Range Hood, Refrigerator, Self Cleaning Oven, Sump Pump, Warming Drawer, Wine Cooler
- Laundry Features
- In Unit
- Electric
- Central Air
- Flooring
- Carpet, Tile, Wood
- Cooling
- Central Air
- Heating
- Forced Air
- Fireplaces Features
- Basement, Living Room
- Utilities
- Cable Available, Electricity Available, Natural Gas Connected
Exterior Details
- Features
- Balcony, Gas Valve
- Lot View
- Golf Course, Water
- Water
- Public
- Sewer
- Public Sewer
Garage & Parking
- Parking Features
- Heated Garage, Oversized Door, Storage
Exterior Construction
- Roof
- Concrete
- Construction Materials
- Brick, Concrete, Stone, Stucco
- Exterior Features
- Balcony, Gas Valve
- Window Features
- Window Treatments
- Security Features
- Carbon Monoxide Detector(s), Secured Garage/Parking, Security System, Smoke Detector(s), Video Doorbell
- Builder Name
- Metropolitan Homes
- Builder Source
- Public Records
Land Details
- PPA
- 0.00
- Road Frontage Type
- Private Road
- Road Responsibility
- Private Maintained Road
- Road Surface Type
- Paved
- Sewer Fee
- 0.00
Schools
- Elementary School
- Walnut Hills
- Middle School
- Campus
- High School
- Cherry Creek
Walk Score®
Contact Agent
executed in 0.274 sec.













