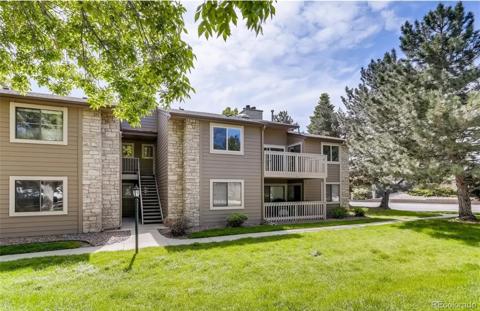9019 E Panorama Circle #D217
Englewood, CO 80112 — Arapahoe County — Dry Creek Crossing NeighborhoodCondominium $349,900 Active Listing# 9578794
1 beds 1 baths 838.00 sqft 2007 build
Property Description
Experience elevated living with breathtaking mountain views in this exceptional 1/1 condo at Dry Creek Crossing. This meticulously maintained unit offers an open and inviting layout, featuring a spacious living area with a cozy gas fireplace and access to a large private balcony, perfect for enjoying a stunning Colorado sunset. The well-appointed kitchen boasts granite countertops and ample cabinetry, making meal prep a breeze. Additional conveniences include an in-unit washer and dryer, a deeded garage parking space, storage closet, book shelf, and an attached storage unit for all your essentials. Located in a secure building with ground floor access, this home gives you top-tier community amenities, including a fitness center, pool, hot tub, clubhouse, green space, abundant guest parking and business center. Location Location Location! Perfectly nestled just minutes from Park Meadows Mall, DTC, and I-25, 470, 225 Hwys. Walking Distance amenities include Dry Creek Light Rail Station, 7-eleven, Walgreens, Resolute Brewery, My favorite Muffin, Sabroso Mexican Grill, Bono's Pit BBQ and Europa Wine and Liquors. Willow Creek Trail open space close by for all your outdoor, walking, running and biking enjoyment.
Listing Details
- Property Type
- Condominium
- Listing#
- 9578794
- Source
- REcolorado (Denver)
- Last Updated
- 04-10-2025 07:19am
- Status
- Active
- Off Market Date
- 11-30--0001 12:00am
Property Details
- Property Subtype
- Condominium
- Sold Price
- $349,900
- Original Price
- $349,900
- Location
- Englewood, CO 80112
- SqFT
- 838.00
- Year Built
- 2007
- Bedrooms
- 1
- Bathrooms
- 1
- Levels
- One
Map
Property Level and Sizes
- Lot Features
- Ceiling Fan(s), Elevator, Granite Counters, High Ceilings, No Stairs, Open Floorplan, Pantry, Smoke Free
- Common Walls
- 2+ Common Walls
Financial Details
- Previous Year Tax
- 1909.00
- Year Tax
- 2024
- Is this property managed by an HOA?
- Yes
- Primary HOA Name
- Advance HOA Management
- Primary HOA Phone Number
- 303-482-2213
- Primary HOA Amenities
- Clubhouse, Elevator(s), Fitness Center, Park, Pool, Spa/Hot Tub, Storage
- Primary HOA Fees Included
- Gas, Insurance, Maintenance Grounds, Maintenance Structure, Recycling, Sewer, Snow Removal, Trash, Water
- Primary HOA Fees
- 375.00
- Primary HOA Fees Frequency
- Monthly
Interior Details
- Interior Features
- Ceiling Fan(s), Elevator, Granite Counters, High Ceilings, No Stairs, Open Floorplan, Pantry, Smoke Free
- Appliances
- Dishwasher, Disposal, Dryer, Microwave, Oven, Refrigerator, Washer
- Laundry Features
- In Unit
- Electric
- Central Air
- Flooring
- Carpet, Tile, Wood
- Cooling
- Central Air
- Heating
- Forced Air
- Fireplaces Features
- Living Room
- Utilities
- Cable Available, Electricity Connected, Internet Access (Wired), Phone Available
Exterior Details
- Lot View
- City, Mountain(s)
- Water
- Public
- Sewer
- Public Sewer
Garage & Parking
- Parking Features
- Concrete, Exterior Access Door, Heated Garage, Insulated Garage, Underground
Exterior Construction
- Roof
- Composition
- Construction Materials
- Brick, Frame
- Window Features
- Double Pane Windows
- Security Features
- Key Card Entry, Secured Garage/Parking, Security Entrance
- Builder Source
- Public Records
Land Details
- PPA
- 0.00
- Road Frontage Type
- Public
- Road Responsibility
- Public Maintained Road
- Road Surface Type
- Paved
- Sewer Fee
- 0.00
Schools
- Elementary School
- Willow Creek
- Middle School
- Campus
- High School
- Cherry Creek
Walk Score®
Contact Agent
executed in 0.331 sec.




)
)
)
)
)
)



