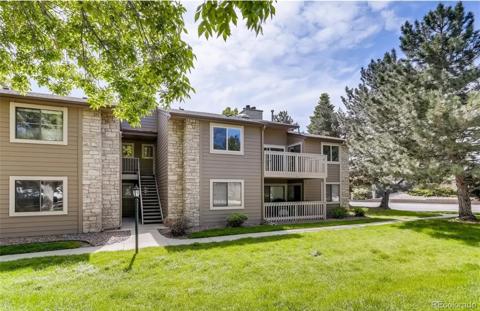6436 Silver Mesa Drive #E
Highlands Ranch, CO 80130 — Douglas County — Palomino Park NeighborhoodCondominium $489,973 Active Listing# 2021349
3 beds 3 baths 1849.00 sqft Lot size: 871.20 sqft 0.02 acres 2000 build
Property Description
Hey Buyers! Your dream home awaits in the highly sought-after Palomino Park neighborhood! This spacious 3-bed, 2.5-bath townhome-style condo is packed with features you'll love: soaring vaulted ceilings, a cozy gas fireplace, and a bright, open living room. The well-equipped kitchen boasts new white cabinetry, stunning countertops, a sleek backsplash, and stainless-steel appliances. Relax on the private, covered patio or retreat upstairs to TWO private suites, including a luxurious owner’s suite with a 5-piece ensuite bath. With a 2-car attached garage, resort-style amenities like a seasonal pool, walking paths, tennis courts, and more, this is low-maintenance living at its finest. Stop scrolling – schedule your showing today!
Listing Details
- Property Type
- Condominium
- Listing#
- 2021349
- Source
- REcolorado (Denver)
- Last Updated
- 05-14-2025 11:27pm
- Status
- Active
- Off Market Date
- 11-30--0001 12:00am
Property Details
- Property Subtype
- Condominium
- Sold Price
- $489,973
- Original Price
- $499,973
- Location
- Highlands Ranch, CO 80130
- SqFT
- 1849.00
- Year Built
- 2000
- Acres
- 0.02
- Bedrooms
- 3
- Bathrooms
- 3
- Levels
- Two
Map
Property Level and Sizes
- SqFt Lot
- 871.20
- Lot Features
- Ceiling Fan(s), Eat-in Kitchen, Entrance Foyer, Five Piece Bath, High Ceilings, Open Floorplan, Pantry, Primary Suite, Quartz Counters, Vaulted Ceiling(s)
- Lot Size
- 0.02
- Basement
- Unfinished
- Common Walls
- 2+ Common Walls
Financial Details
- Previous Year Tax
- 2929.00
- Year Tax
- 2023
- Is this property managed by an HOA?
- Yes
- Primary HOA Name
- Silver Mesa/Westwind
- Primary HOA Phone Number
- 303-369-1800
- Primary HOA Amenities
- Clubhouse, Fitness Center, Gated, Park, Playground, Pool, Spa/Hot Tub, Tennis Court(s)
- Primary HOA Fees Included
- Exterior Maintenance w/out Roof, Maintenance Grounds, Recycling, Road Maintenance, Sewer, Snow Removal, Trash, Water
- Primary HOA Fees
- 535.00
- Primary HOA Fees Frequency
- Monthly
- Secondary HOA Name
- HRCA
- Secondary HOA Phone Number
- 303-471-8815
- Secondary HOA Fees
- 74.00
- Secondary HOA Fees Frequency
- Quarterly
Interior Details
- Interior Features
- Ceiling Fan(s), Eat-in Kitchen, Entrance Foyer, Five Piece Bath, High Ceilings, Open Floorplan, Pantry, Primary Suite, Quartz Counters, Vaulted Ceiling(s)
- Appliances
- Dishwasher, Disposal, Microwave, Range, Refrigerator
- Laundry Features
- In Unit
- Electric
- Central Air
- Flooring
- Carpet, Laminate, Vinyl
- Cooling
- Central Air
- Heating
- Forced Air, Natural Gas
- Fireplaces Features
- Family Room, Gas
- Utilities
- Electricity Available, Electricity Connected
Exterior Details
- Water
- Public
- Sewer
- Public Sewer
Garage & Parking
Exterior Construction
- Roof
- Composition
- Construction Materials
- Brick, Frame, Wood Siding
- Builder Source
- Public Records
Land Details
- PPA
- 0.00
- Road Frontage Type
- Public
- Road Responsibility
- Public Maintained Road
- Road Surface Type
- Paved
- Sewer Fee
- 0.00
Schools
- Elementary School
- Acres Green
- Middle School
- Cresthill
- High School
- Highlands Ranch
Walk Score®
Listing Media
- Virtual Tour
- Click here to watch tour
Contact Agent
executed in 0.519 sec.













