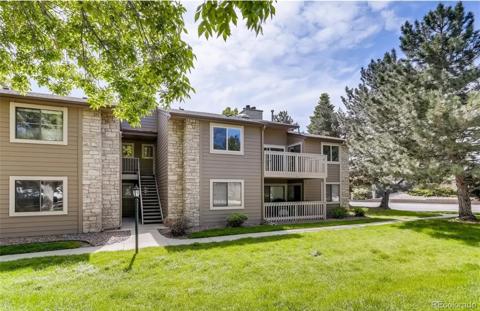9019 E Panorama Circle #D317
Englewood, CO 80112 — Arapahoe County — Dry Creek Crossing NeighborhoodCondominium $339,900 Active Listing# 4355131
1 beds 1 baths 838.00 sqft 2007 build
Property Description
Bright and sunny south-facing unit showcasing breathtaking Rocky Mountain views! The spacious great room features a granite-surrounded gas fireplace with a charming wood mantle. The beautiful kitchen offers abundant cabinetry, sleek granite countertops, a large peninsula perfect for casual dining, and all included appliances. The expansive primary bedroom boasts a walk-in closet and stunning mountain views. The updated bathroom shines with quartz countertops, modern cabinets, and dual sinks. Convenient laundry closet with a full-size stackable washer and dryer. Freshly painted interior adds to the appeal! Includes a secured storage unit, deeded garage space in the underground parking, plus ample guest parking outside. Secure building with fantastic amenities, including a clubhouse with a fitness center, pool, and hot tub. Ideally located near grocery stores, Park Meadows Mall, major highways, and the DTC—just minutes away! This condo is the perfect blend of comfort and convenience—don’t miss out!
Listing Details
- Property Type
- Condominium
- Listing#
- 4355131
- Source
- REcolorado (Denver)
- Last Updated
- 02-21-2025 04:10pm
- Status
- Active
- Off Market Date
- 11-30--0001 12:00am
Property Details
- Property Subtype
- Condominium
- Sold Price
- $339,900
- Original Price
- $349,900
- Location
- Englewood, CO 80112
- SqFT
- 838.00
- Year Built
- 2007
- Bedrooms
- 1
- Bathrooms
- 1
- Levels
- One
Map
Property Level and Sizes
- Lot Features
- Granite Counters, High Ceilings, No Stairs, Open Floorplan, Quartz Counters, Smoke Free, Walk-In Closet(s)
- Common Walls
- 2+ Common Walls
Financial Details
- Previous Year Tax
- 1966.00
- Year Tax
- 2024
- Is this property managed by an HOA?
- Yes
- Primary HOA Name
- Advance HOA Management
- Primary HOA Phone Number
- 303-482-2213
- Primary HOA Amenities
- Clubhouse, Elevator(s), Fitness Center, Pool, Spa/Hot Tub
- Primary HOA Fees Included
- Gas, Insurance, Maintenance Grounds, Maintenance Structure, Recycling, Sewer, Snow Removal, Trash, Water
- Primary HOA Fees
- 374.00
- Primary HOA Fees Frequency
- Monthly
Interior Details
- Interior Features
- Granite Counters, High Ceilings, No Stairs, Open Floorplan, Quartz Counters, Smoke Free, Walk-In Closet(s)
- Appliances
- Dishwasher, Disposal, Dryer, Microwave, Oven, Range, Refrigerator, Washer
- Electric
- Central Air
- Flooring
- Carpet, Tile, Wood
- Cooling
- Central Air
- Heating
- Forced Air
- Fireplaces Features
- Gas, Living Room
Exterior Details
- Features
- Balcony
- Water
- Public
- Sewer
- Public Sewer
Garage & Parking
Exterior Construction
- Roof
- Unknown
- Construction Materials
- Brick, Stucco
- Exterior Features
- Balcony
- Security Features
- Key Card Entry
- Builder Source
- Public Records
Land Details
- PPA
- 0.00
- Sewer Fee
- 0.00
Schools
- Elementary School
- Willow Creek
- Middle School
- Campus
- High School
- Cherry Creek
Walk Score®
Listing Media
- Virtual Tour
- Click here to watch tour
Contact Agent
executed in 1.900 sec.



)
)
)
)
)
)



