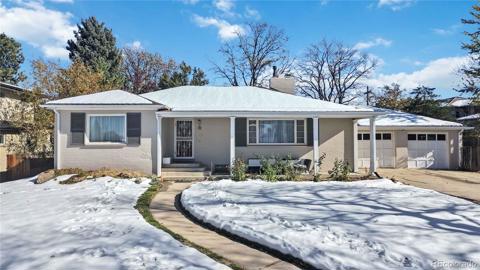3260 S Corona Street
Englewood, CO 80113 — Arapahoe County — Old Englewood NeighborhoodResidential $1,398,000 Coming Soon Listing# 2850488
5 beds 4 baths 3776.00 sqft Lot size: 12500.00 sqft 0.29 acres 2021 build
Property Description
Introducing 3260 S. Corona Street—a stunning modern ranch-style home built in 2021, thoughtfully designed to balance style and functionality. This 5-bedroom, 4-bathroom residence boasts an open floor plan centered around a chef’s kitchen featuring sleek Café appliances, waterfall quartz countertops, and elegant pendant lighting. Adjacent to the kitchen, a spacious dining area ensures effortless flow for both everyday living and entertaining. The light-filled living room is a highlight of the home, with expansive windows and doors leading to a fully fenced backyard complete with a composite deck and a gas fire pit—perfect for enjoying Colorado’s outdoor lifestyle. The main-floor primary suite is a serene retreat, offering vaulted ceilings with a wood beam accent, a shiplap feature wall, and direct access to the backyard. The luxurious en-suite five-piece bathroom includes a soaking tub, multi-head shower, dual-sink vanity, and a custom walk-in closet with built-ins. A secondary main-level ensuite bedroom with a full bathroom adds versatility, whether for guests or a home office, while the mudroom, equipped with built-ins and patterned tile, connects seamlessly to the oversized two-car garage, complete with additional storage and a utility sink. The fully finished lower level enhances the home’s livability, offering three additional bedrooms, a full bathroom with custom shelving, a sprawling great room, and a dedicated storage area. Ideally located just a few blocks from vibrant restaurants, trendy bars, upscale shopping, Swedish and Craig hospitals, and the new Farm to Table Market, this home combines modern comfort with unbeatable convenience.
Listing Details
- Property Type
- Residential
- Listing#
- 2850488
- Source
- REcolorado (Denver)
- Last Updated
- 01-07-2025 07:40pm
- Status
- Coming Soon
- Off Market Date
- 11-30--0001 12:00am
Property Details
- Property Subtype
- Single Family Residence
- Sold Price
- $1,398,000
- Location
- Englewood, CO 80113
- SqFT
- 3776.00
- Year Built
- 2021
- Acres
- 0.29
- Bedrooms
- 5
- Bathrooms
- 4
- Levels
- One
Map
Property Level and Sizes
- SqFt Lot
- 12500.00
- Lot Features
- Built-in Features, Eat-in Kitchen, Entrance Foyer, Five Piece Bath, High Ceilings, Kitchen Island, Open Floorplan, Pantry, Primary Suite, Quartz Counters, Utility Sink, Vaulted Ceiling(s), Walk-In Closet(s)
- Lot Size
- 0.29
- Basement
- Full
- Common Walls
- No Common Walls
Financial Details
- Previous Year Tax
- 6200.00
- Year Tax
- 2023
- Primary HOA Fees
- 0.00
Interior Details
- Interior Features
- Built-in Features, Eat-in Kitchen, Entrance Foyer, Five Piece Bath, High Ceilings, Kitchen Island, Open Floorplan, Pantry, Primary Suite, Quartz Counters, Utility Sink, Vaulted Ceiling(s), Walk-In Closet(s)
- Appliances
- Dishwasher, Disposal, Dryer, Microwave, Oven, Range, Range Hood, Refrigerator, Washer
- Electric
- Central Air
- Flooring
- Carpet, Tile, Wood
- Cooling
- Central Air
- Heating
- Forced Air
- Utilities
- Cable Available, Electricity Available
Exterior Details
- Features
- Fire Pit, Gas Valve, Lighting, Private Yard, Rain Gutters
- Water
- Public
- Sewer
- Public Sewer
Garage & Parking
- Parking Features
- Concrete, Exterior Access Door, Oversized
Exterior Construction
- Roof
- Composition
- Construction Materials
- Frame, Wood Siding
- Exterior Features
- Fire Pit, Gas Valve, Lighting, Private Yard, Rain Gutters
- Window Features
- Double Pane Windows
- Security Features
- Carbon Monoxide Detector(s), Smoke Detector(s)
- Builder Source
- Appraiser
Land Details
- PPA
- 0.00
- Road Frontage Type
- Public
- Road Responsibility
- Public Maintained Road
- Road Surface Type
- Paved
- Sewer Fee
- 0.00
Schools
- Elementary School
- Charles Hay
- Middle School
- Englewood
- High School
- Englewood
Walk Score®
Contact Agent
executed in 2.736 sec.













