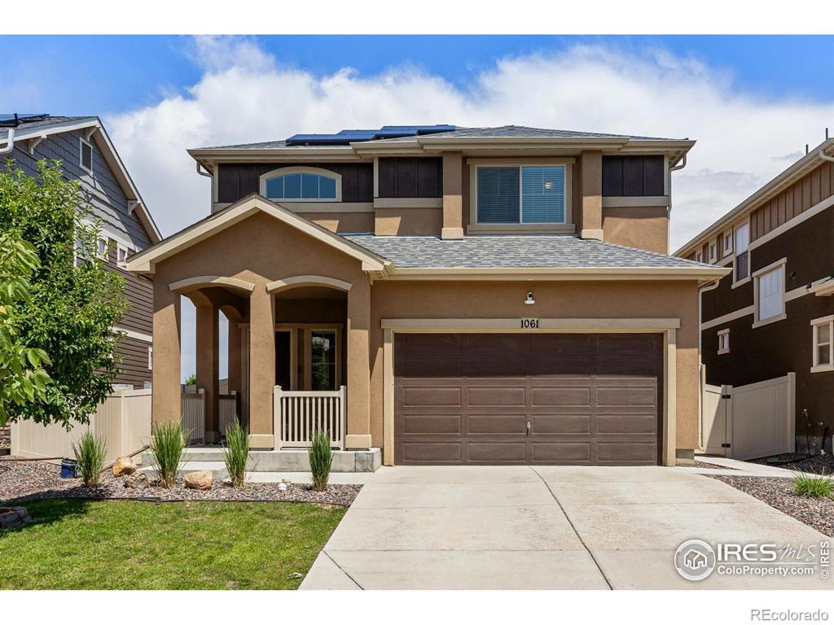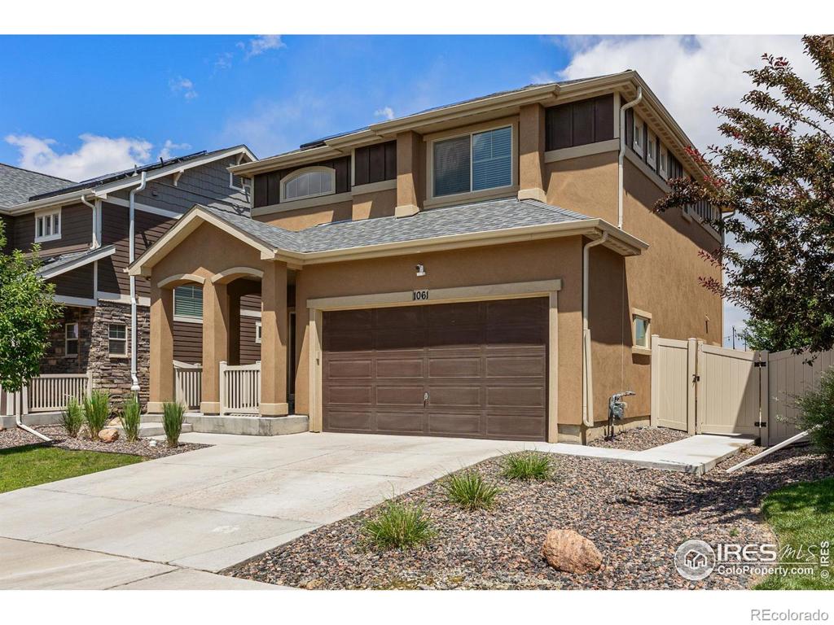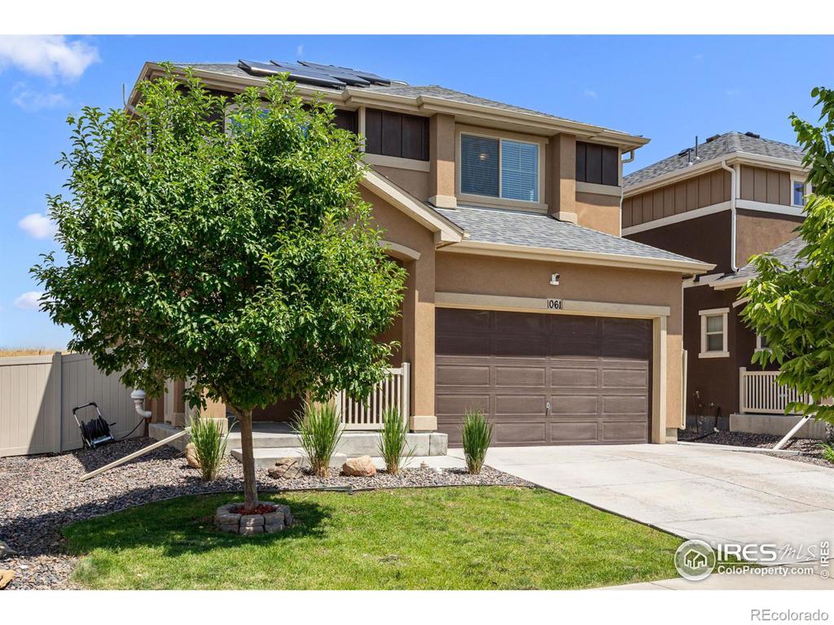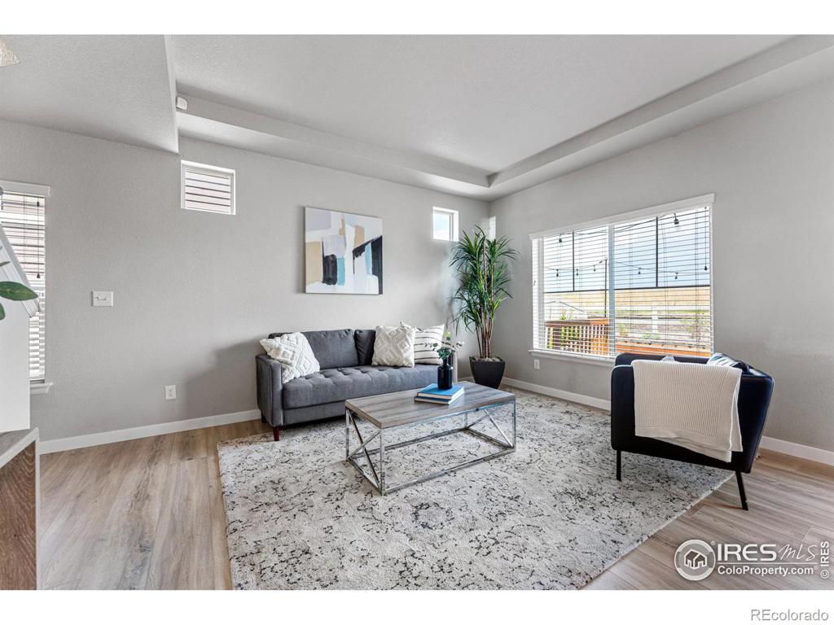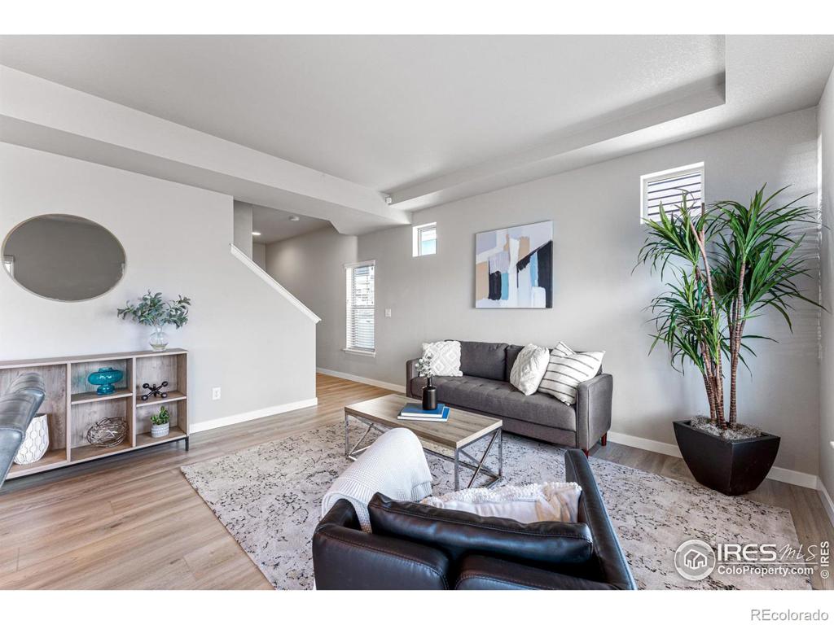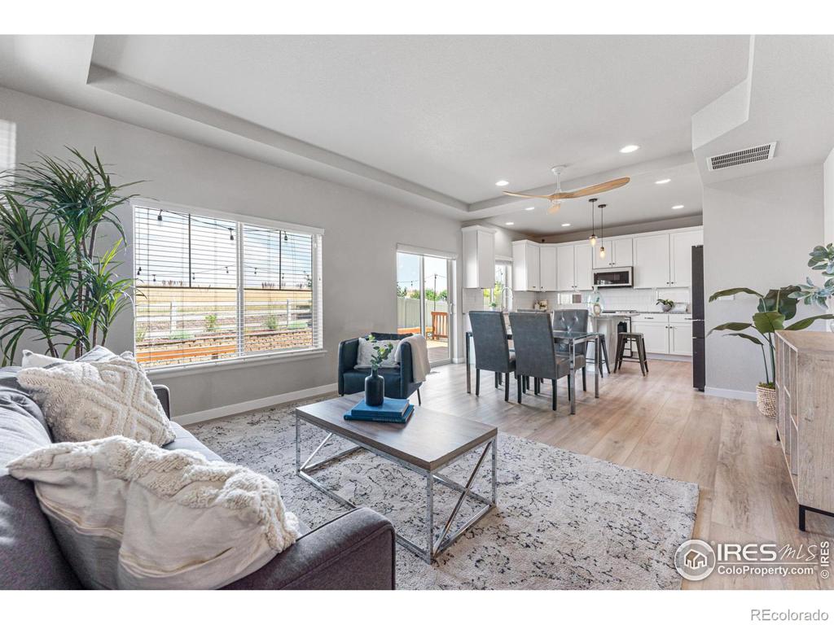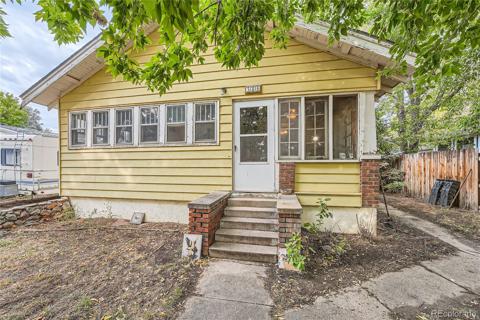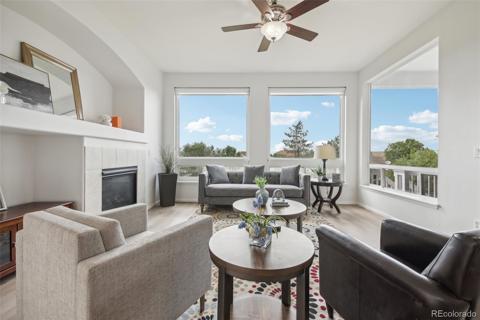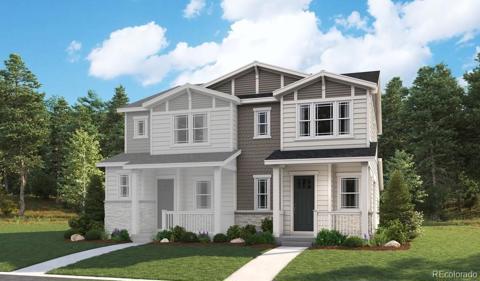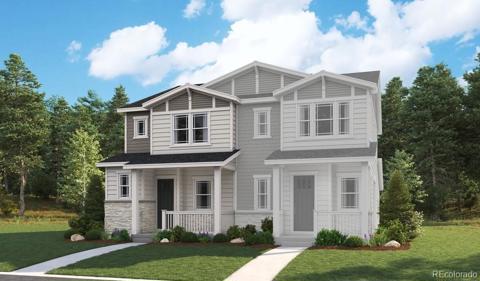1061 Acadia Circle
Erie, CO 80516 — Weld County — Erie Highlands NeighborhoodResidential $679,000 Active Listing# IR1014547
4 beds 4 baths 2411.00 sqft Lot size: 4315.00 sqft 0.10 acres 2018 build
Property Description
Welcome to your dream home in the popular Erie Highlands neighborhood! This stunning 4-bedroom, 4-bathroom residence offers a perfect blend of luxury and comfort. With three spacious bedrooms upstairs and one bedroom in the fully finished basement, this home provides ample space for everyone. The basement bedroom is perfect for guests, a home office, or a private retreat. The heart of the home features a fully upgraded kitchen with quartz countertops and high-end appliances. Whether you're a seasoned chef or just love to cook, this kitchen is sure to impress. Head outside to your private backyard and enjoy breathtaking mountain views. It's the perfect setting for morning coffee, evening barbecues, or simply soaking in the natural beauty. Erie Highlands offers an array of amenities, including multiple community parks, a fantastic trail system, and a community pool, clubhouse, and gym for residents to enjoy. The local elementary school is just a few blocks down the street as well. Plus, with easy access to major roads, commuting is a breeze. Don't miss the opportunity to make this beautiful home your own! *** Seller can offer credit to cover closing costs if buyer uses preferred lender. Contact for more details!
Listing Details
- Property Type
- Residential
- Listing#
- IR1014547
- Source
- REcolorado (Denver)
- Last Updated
- 09-15-2024 10:05pm
- Status
- Active
- Off Market Date
- 11-30--0001 12:00am
Property Details
- Property Subtype
- Single Family Residence
- Sold Price
- $679,000
- Original Price
- $695,000
- Location
- Erie, CO 80516
- SqFT
- 2411.00
- Year Built
- 2018
- Acres
- 0.10
- Bedrooms
- 4
- Bathrooms
- 4
- Levels
- Two
Map
Property Level and Sizes
- SqFt Lot
- 4315.00
- Lot Features
- Eat-in Kitchen, Open Floorplan, Walk-In Closet(s)
- Lot Size
- 0.10
- Basement
- Full
Financial Details
- Previous Year Tax
- 7312.00
- Year Tax
- 2023
- Primary HOA Amenities
- Clubhouse, Fitness Center, Park, Playground, Pool, Spa/Hot Tub, Trail(s)
- Primary HOA Fees
- 0.00
Interior Details
- Interior Features
- Eat-in Kitchen, Open Floorplan, Walk-In Closet(s)
- Appliances
- Dishwasher, Disposal, Dryer, Microwave, Oven, Refrigerator, Washer
- Electric
- Central Air
- Cooling
- Central Air
- Heating
- Forced Air
- Utilities
- Electricity Available, Natural Gas Available
Exterior Details
- Water
- Public
- Sewer
- Public Sewer
Garage & Parking
Exterior Construction
- Roof
- Composition
- Construction Materials
- Wood Frame
- Security Features
- Smoke Detector(s)
- Builder Source
- Other
Land Details
- PPA
- 0.00
- Sewer Fee
- 0.00
Schools
- Elementary School
- Other
- Middle School
- Soaring Heights
- High School
- Erie
Walk Score®
Listing Media
- Virtual Tour
- Click here to watch tour
Contact Agent
executed in 1.311 sec.




