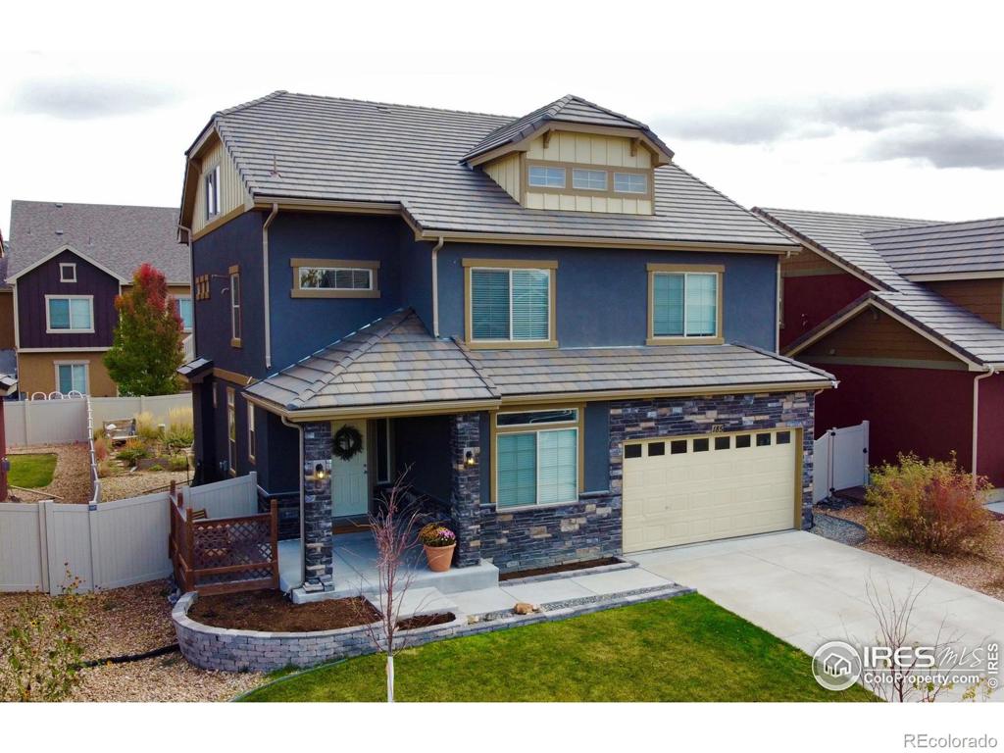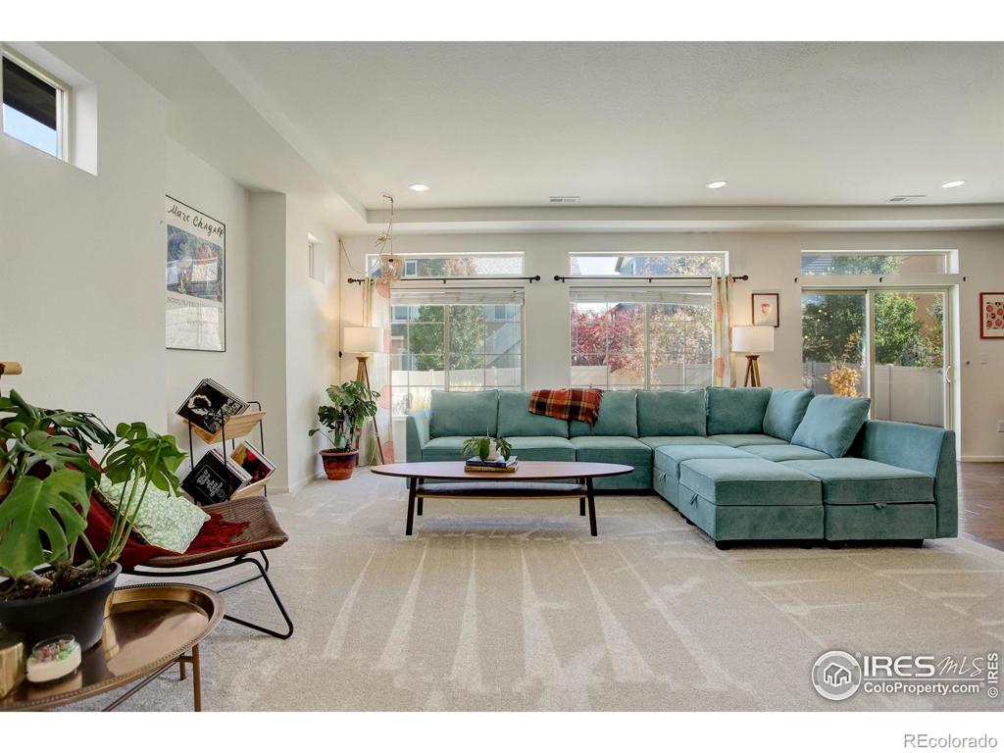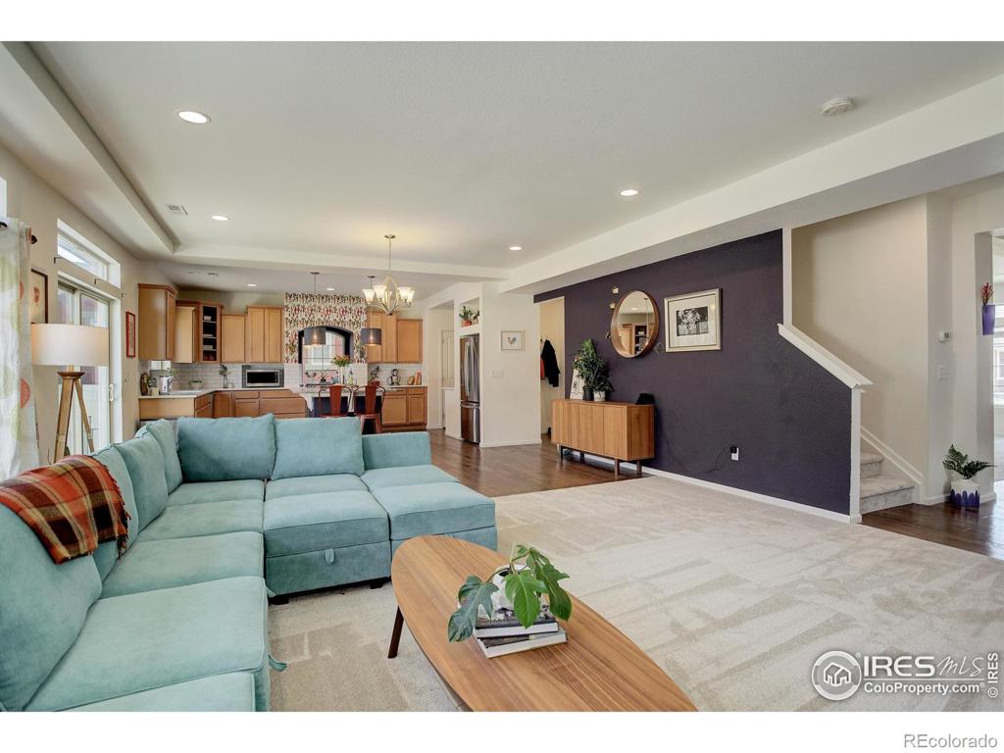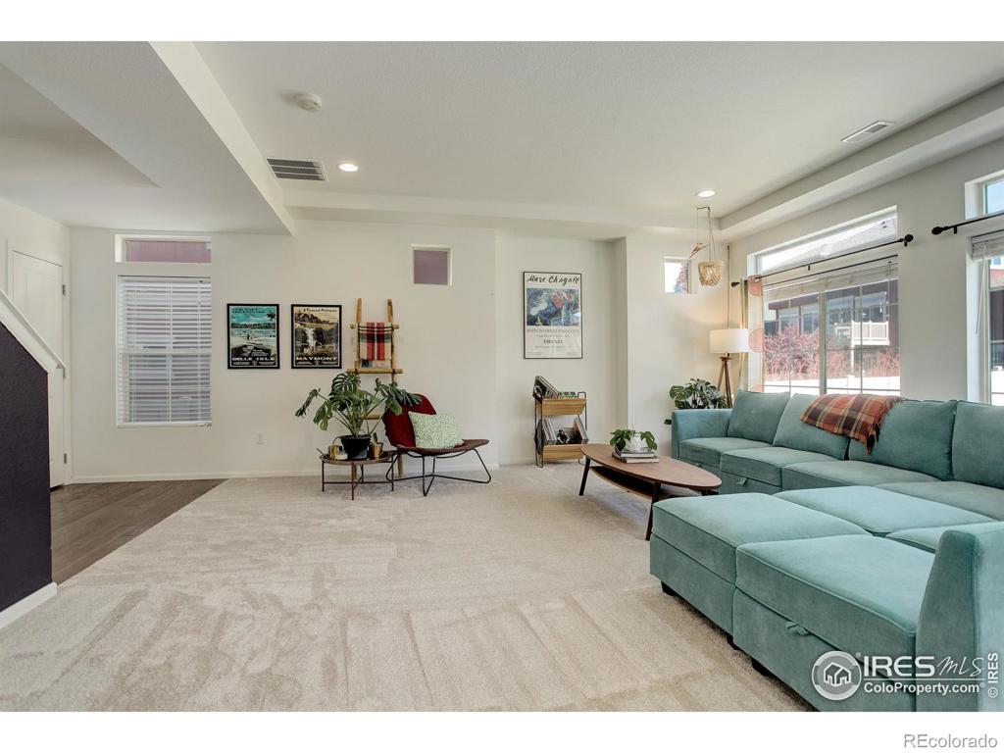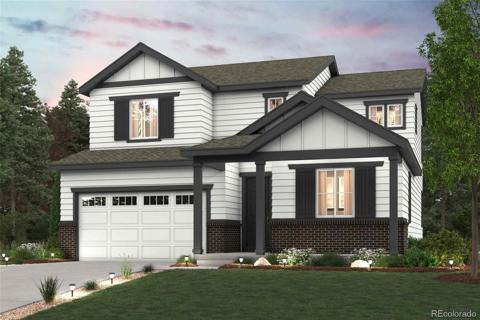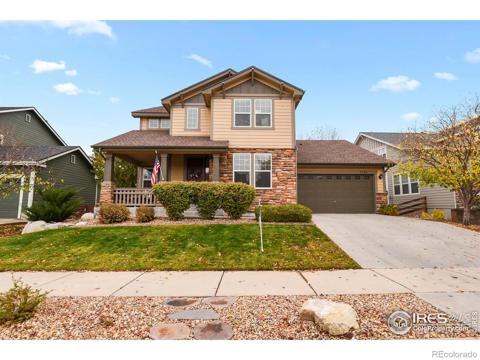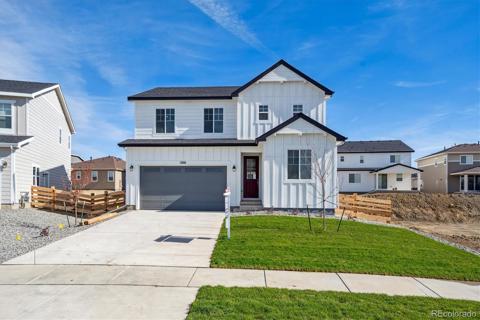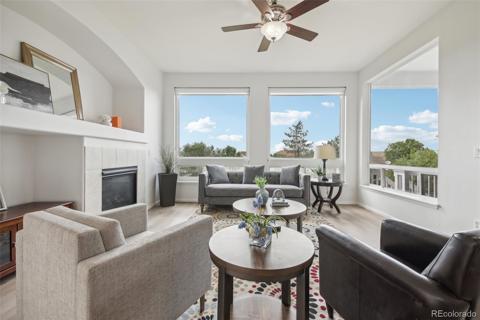185 Pipit Lake Way
Erie, CO 80516 — Weld County — Erie Highlands NeighborhoodResidential $799,999 Active Listing# IR1021898
4 beds 3 baths 4271.00 sqft Lot size: 6213.00 sqft 0.14 acres 2016 build
Property Description
Welcome to Erie Highlands, where Oakwood Homes presents this exquisite, turnkey masterpiece offering the pinnacle of luxury living! Why wait on a new build when you can move in right now? This home is designed for both relaxation and productivity, featuring fiber optic directly into the home, a front office for your work-from-home needs and a spacious top-floor loft ideal for any lifestyle. Upon entering, you're greeted by an inviting foyer that opens into an expansive main living area. The open concept seamlessly connects the living room, dining area, and a chef-inspired gourmet kitchen-perfect for hosting gatherings of any size. With a large quartz-topped island, ample pantry space, and floods of natural light, this kitchen is both a chef's delight and a dream space for entertaining. Beyond the main living spaces, two bonus rooms offer extra flexibility for entertaining or relaxing, making this home as versatile as it is elegant. Additional highlights include a durable concrete tile roof, a convenient butler's pantry, brand-new carpet, and a new kitchen refrigerator. Erie Highlands enhances the lifestyle with exclusive amenities such as a hot tub, clubhouse with gym, and scenic trails, walking distance to schools, within easy reach of I-25, Hwy 52, 119, and 287 for effortless commuting. Plus, the unfinished basement-featuring rough-in plumbing for a future bathroom-offers endless potential as extra storage, a personal gym, or even the basement of your dreams. Don't miss this unique opportunity to enjoy comfort, luxury, and convenience in one extraordinary home. Schedule your showing today and experience Erie Highlands at its finest!
Listing Details
- Property Type
- Residential
- Listing#
- IR1021898
- Source
- REcolorado (Denver)
- Last Updated
- 11-11-2024 01:41am
- Status
- Active
- Off Market Date
- 11-30--0001 12:00am
Property Details
- Property Subtype
- Single Family Residence
- Sold Price
- $799,999
- Original Price
- $799,999
- Location
- Erie, CO 80516
- SqFT
- 4271.00
- Year Built
- 2016
- Acres
- 0.14
- Bedrooms
- 4
- Bathrooms
- 3
- Levels
- Three Or More
Map
Property Level and Sizes
- SqFt Lot
- 6213.00
- Lot Features
- Eat-in Kitchen, Kitchen Island, Open Floorplan, Walk-In Closet(s)
- Lot Size
- 0.14
- Basement
- Bath/Stubbed, Full, Unfinished
Financial Details
- Previous Year Tax
- 8110.00
- Year Tax
- 2023
- Primary HOA Amenities
- Clubhouse, Fitness Center, Park, Playground, Pool, Spa/Hot Tub, Trail(s)
- Primary HOA Fees
- 0.00
Interior Details
- Interior Features
- Eat-in Kitchen, Kitchen Island, Open Floorplan, Walk-In Closet(s)
- Appliances
- Dishwasher, Dryer, Microwave, Oven, Refrigerator, Washer
- Laundry Features
- In Unit
- Electric
- Central Air
- Cooling
- Central Air
- Heating
- Forced Air
- Utilities
- Cable Available, Electricity Available, Internet Access (Wired), Natural Gas Available
Exterior Details
- Water
- Public
- Sewer
- Public Sewer
Garage & Parking
Exterior Construction
- Roof
- Concrete
- Construction Materials
- Stucco
- Security Features
- Smoke Detector(s)
- Builder Source
- Assessor
Land Details
- PPA
- 0.00
- Road Frontage Type
- Public
- Road Surface Type
- Paved
- Sewer Fee
- 0.00
Schools
- Elementary School
- Other
- Middle School
- Soaring Heights
- High School
- Erie
Walk Score®
Contact Agent
executed in 2.585 sec.




