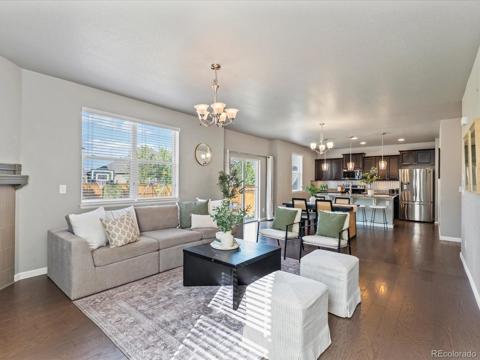2045 Tundra Circle
Erie, CO 80516 — Weld County — Vista Ridge, Filing Iv NeighborhoodResidential $640,000 Active Listing# IR1024169
4 beds 4 baths 3300.00 sqft Lot size: 5850.00 sqft 0.13 acres 2006 build
Property Description
This home has it all! Tons of finished square footage. Open floor plan with cathedral ceilings. Spacious living room opens to walk out deck and overlooks peaceful fenced backyard. Large private master suite on main floor. Two additional bedrooms, full bath and huge open loft upstairs allows for many fun activities. Needing a MULTIGENERATIONAL AREA? This is the perfect setup with private walkout entry, full kitchen, separate laundry, large living area + bedroom w/ en suite bath. Fully fenced backyard, beautiful stamped concrete patio with custom gas fire pit. No back neighbors. Home needs a little TLC, but priced accordingly. Golf course neighborhood with easy access to I-25.
Listing Details
- Property Type
- Residential
- Listing#
- IR1024169
- Source
- REcolorado (Denver)
- Last Updated
- 01-08-2025 06:40pm
- Status
- Active
- Off Market Date
- 11-30--0001 12:00am
Property Details
- Property Subtype
- Single Family Residence
- Sold Price
- $640,000
- Original Price
- $640,000
- Location
- Erie, CO 80516
- SqFT
- 3300.00
- Year Built
- 2006
- Acres
- 0.13
- Bedrooms
- 4
- Bathrooms
- 4
- Levels
- Two
Map
Property Level and Sizes
- SqFt Lot
- 5850.00
- Lot Features
- Five Piece Bath, In-Law Floor Plan, Open Floorplan, Pantry, Primary Suite, Vaulted Ceiling(s), Walk-In Closet(s)
- Lot Size
- 0.13
- Basement
- Full
Financial Details
- Previous Year Tax
- 6656.00
- Year Tax
- 2023
- Is this property managed by an HOA?
- Yes
- Primary HOA Name
- Vista Ridge HOA (MSI managed)
- Primary HOA Phone Number
- 303-420-4433
- Primary HOA Fees
- 95.00
- Primary HOA Fees Frequency
- Monthly
Interior Details
- Interior Features
- Five Piece Bath, In-Law Floor Plan, Open Floorplan, Pantry, Primary Suite, Vaulted Ceiling(s), Walk-In Closet(s)
- Appliances
- Dishwasher, Dryer, Microwave, Oven, Refrigerator, Washer
- Electric
- Ceiling Fan(s), Central Air
- Flooring
- Vinyl
- Cooling
- Ceiling Fan(s), Central Air
- Heating
- Forced Air
- Fireplaces Features
- Gas, Gas Log
- Utilities
- Cable Available, Electricity Available, Internet Access (Wired), Natural Gas Available
Exterior Details
- Water
- Public
- Sewer
- Public Sewer
Garage & Parking
Exterior Construction
- Roof
- Composition
- Construction Materials
- Brick, Wood Frame
- Window Features
- Window Coverings
- Builder Source
- Assessor
Land Details
- PPA
- 0.00
- Sewer Fee
- 0.00
Schools
- Elementary School
- Black Rock
- Middle School
- Erie
- High School
- Erie
Walk Score®
Contact Agent
executed in 2.171 sec.













