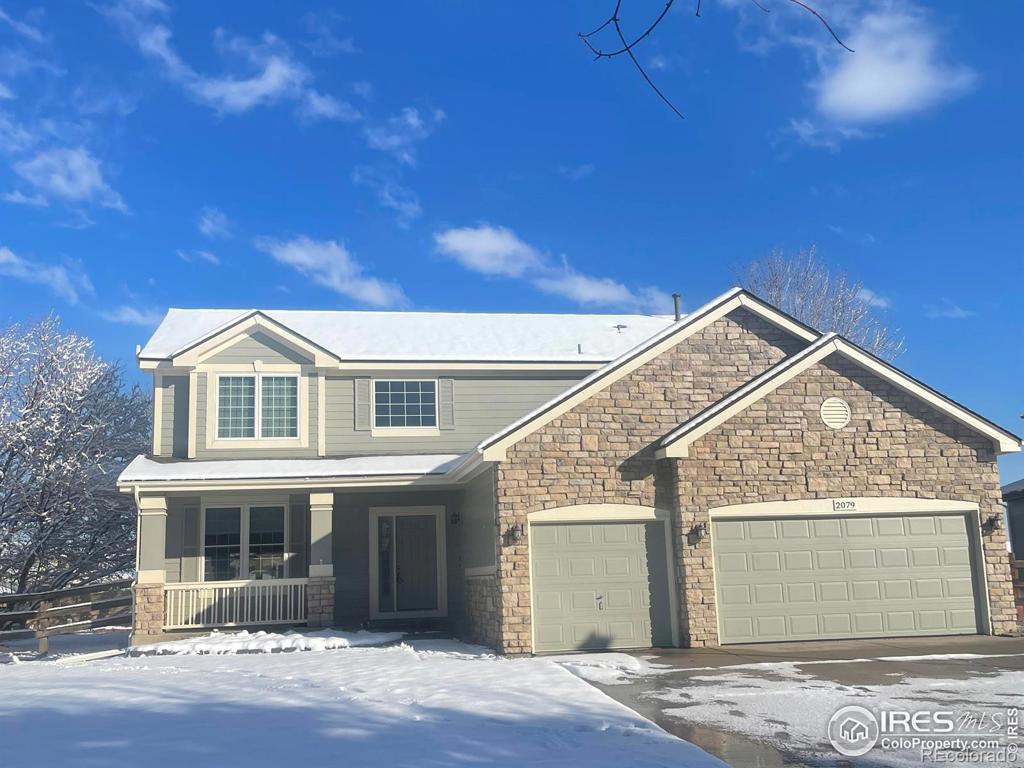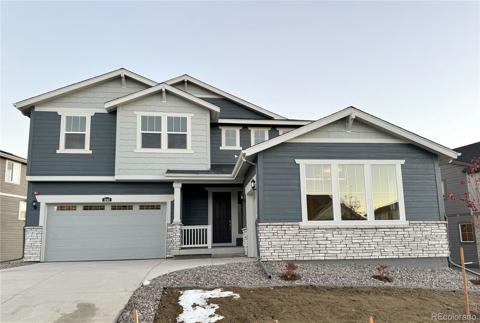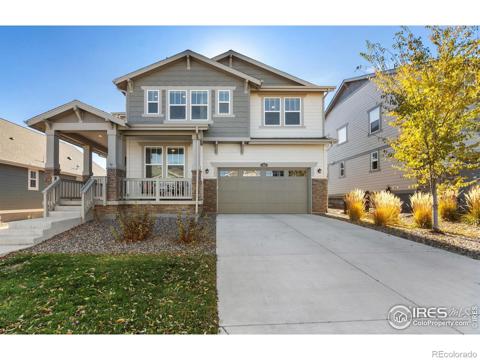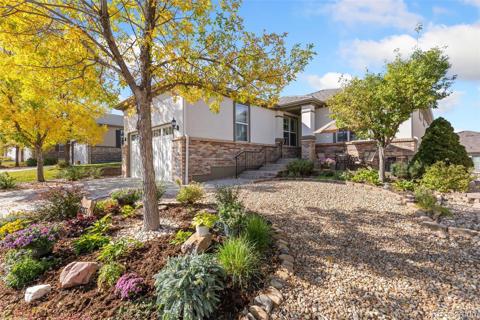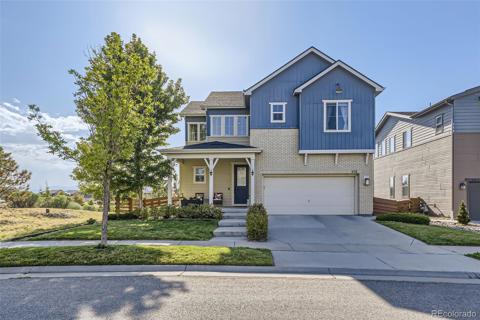2079 Meadow Sweet Lane
Erie, CO 80516 — Boulder County — Orchard Glen NeighborhoodResidential $815,000 Active Listing# IR1022846
5 beds 4 baths 3435.00 sqft Lot size: 10091.00 sqft 0.23 acres 1999 build
Property Description
Updated photos coming soon. Opportunity knocks with this clean and well maintained Orchard Glen two-story home in a prime Erie location. Offering 3435 square feet of living space with four bedrooms upstairs and one in the finished basement this home has great potential and ample space for everything you could desire. Featuring a flowing floorpan and open concept kitchen, this home is waiting for the next owner to put their finishing touches on and make it their own. Situated on nearly a 1/4 of an acre, this home offers a beautiful backyard with a park like feel with mature trees and plenty of space to enjoy the outdoors. Newer roof, upgraded windows and so much more. Don't wait to make this home your own!
Listing Details
- Property Type
- Residential
- Listing#
- IR1022846
- Source
- REcolorado (Denver)
- Last Updated
- 11-28-2024 12:40am
- Status
- Active
- Off Market Date
- 11-30--0001 12:00am
Property Details
- Property Subtype
- Single Family Residence
- Sold Price
- $815,000
- Original Price
- $815,000
- Location
- Erie, CO 80516
- SqFT
- 3435.00
- Year Built
- 1999
- Acres
- 0.23
- Bedrooms
- 5
- Bathrooms
- 4
- Levels
- Two
Map
Property Level and Sizes
- SqFt Lot
- 10091.00
- Lot Features
- Eat-in Kitchen, Five Piece Bath, Kitchen Island, Open Floorplan, Radon Mitigation System, Walk-In Closet(s)
- Lot Size
- 0.23
- Foundation Details
- Slab
- Basement
- Full, Sump Pump
Financial Details
- Previous Year Tax
- 5828.00
- Year Tax
- 2023
- Is this property managed by an HOA?
- Yes
- Primary HOA Name
- Orchard Glen
- Primary HOA Phone Number
- 303-420-4433
- Primary HOA Fees Included
- Reserves
- Primary HOA Fees
- 256.00
- Primary HOA Fees Frequency
- Quarterly
Interior Details
- Interior Features
- Eat-in Kitchen, Five Piece Bath, Kitchen Island, Open Floorplan, Radon Mitigation System, Walk-In Closet(s)
- Appliances
- Dishwasher, Disposal, Dryer, Microwave, Refrigerator, Self Cleaning Oven, Washer
- Laundry Features
- In Unit
- Electric
- Central Air
- Flooring
- Wood
- Cooling
- Central Air
- Heating
- Forced Air
- Fireplaces Features
- Family Room
- Utilities
- Cable Available, Electricity Available, Natural Gas Available
Exterior Details
- Water
- Public
- Sewer
- Public Sewer
Garage & Parking
Exterior Construction
- Roof
- Composition
- Construction Materials
- Stone, Wood Frame
- Window Features
- Double Pane Windows
- Security Features
- Smoke Detector(s)
- Builder Source
- Assessor
Land Details
- PPA
- 0.00
- Road Frontage Type
- Public
- Road Surface Type
- Paved
- Sewer Fee
- 0.00
Schools
- Elementary School
- Other
- Middle School
- Meadowlark
- High School
- Centaurus
Walk Score®
Contact Agent
executed in 3.679 sec.




