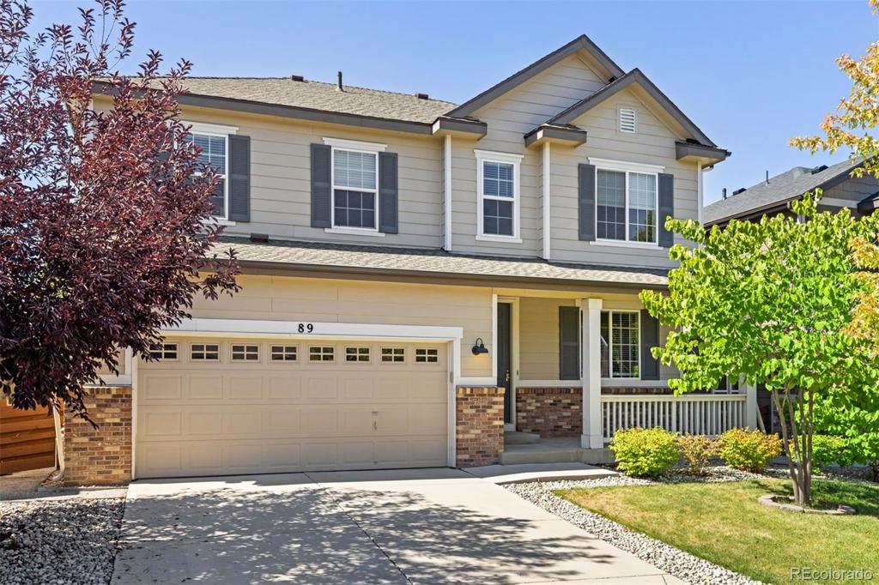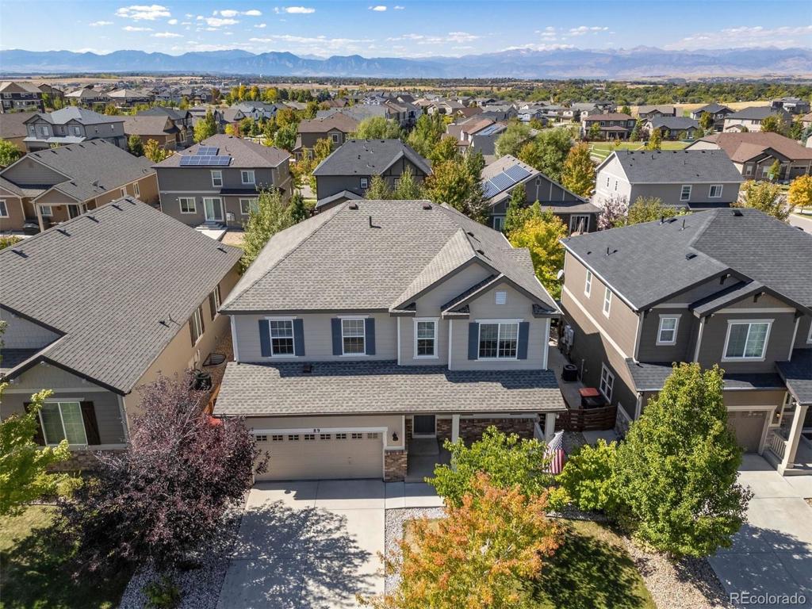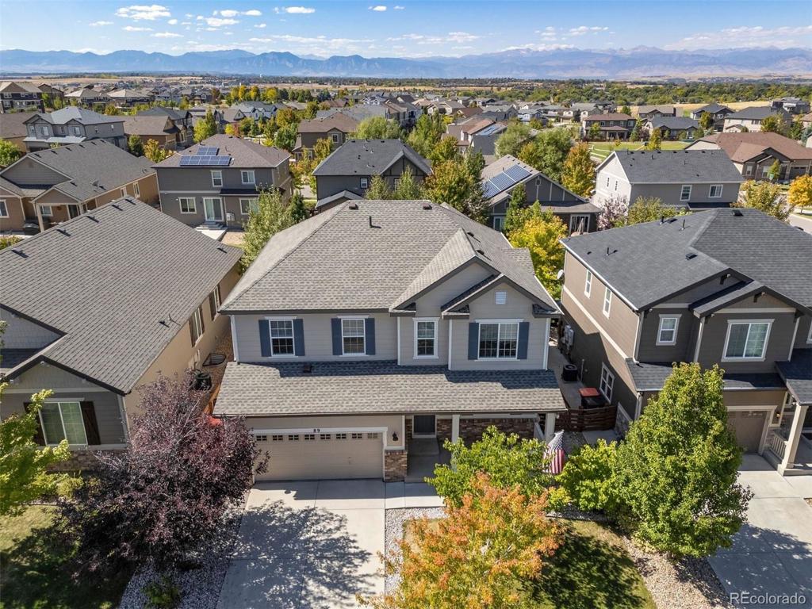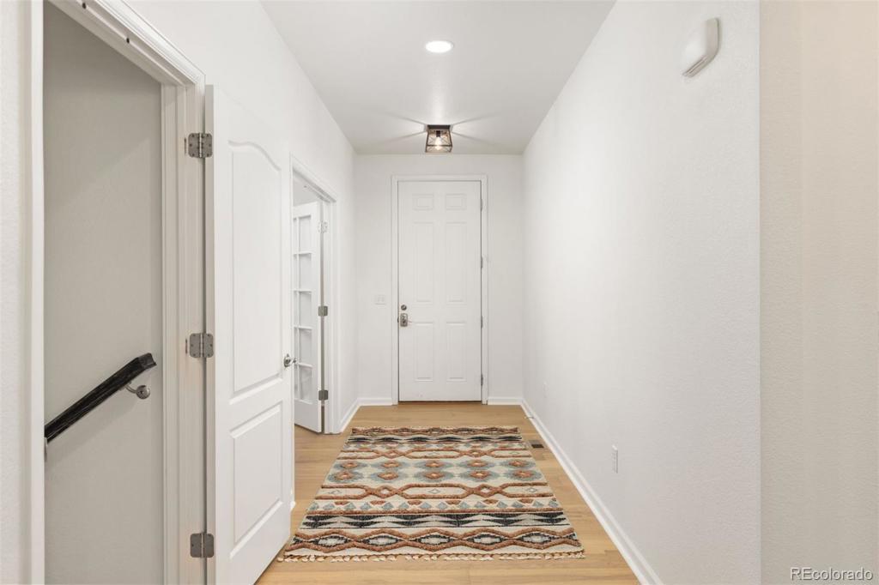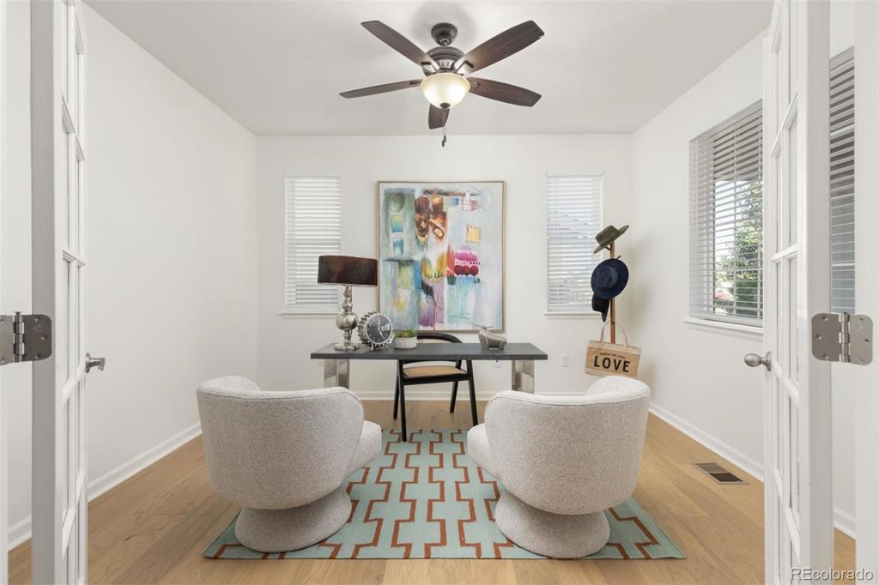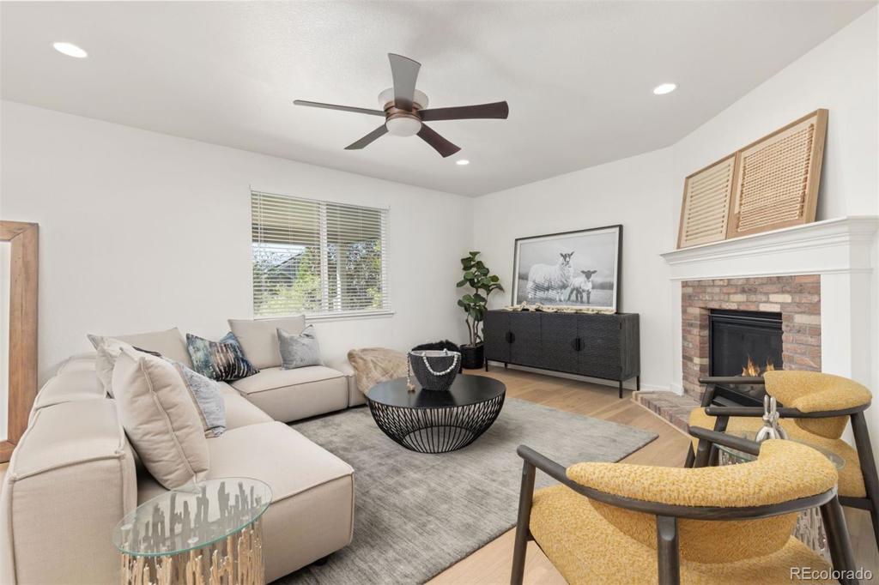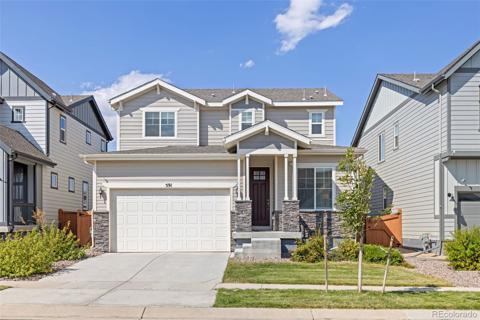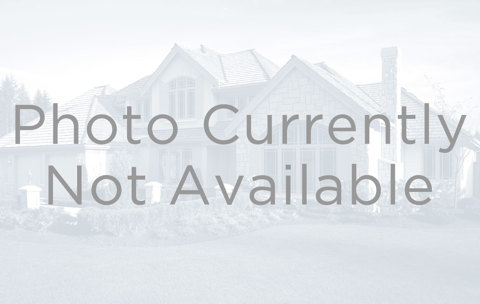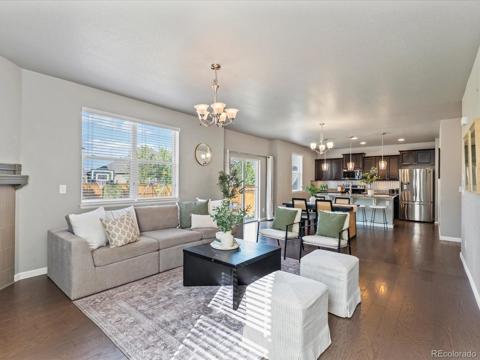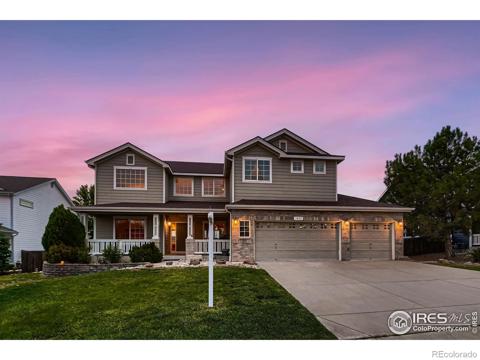89 Sun Up Circle
Erie, CO 80516 — Weld County — Daybreak NeighborhoodOpen House - Public: Sat Oct 5, 12:00PM-3:00PM
Residential $850,000 Active Listing# 2227965
5 beds 4 baths 4147.00 sqft Lot size: 6240.00 sqft 0.14 acres 2015 build
Property Description
Welcome to this stunning five-bedroom, four-bathroom home that is perfect for families seeking comfort and style. Freshly updated with new carpet, paint, engineered hardwood floors and tile in the master bath, this house offers inviting atmosphere. The main floor offers a seamless flow throughout the main living area, adding warmth and elegance. The layout of this home is designed for both functionality and ease. Spacious rooms provide plenty of space for everyone to relax and unwind. The basement is a true gem, featuring another cozy fireplace and a second kitchen, making it ideal for entertaining guests or creating an in-law suite. Located in a fantastic neighborhood in Erie, this property is not just a house; it’s a place to call home. With easy access to local amenities and parks, this home is perfect for those looking to enjoy a vibrant community. Don't miss the chance to make this beautiful house your own! Easy to show come see it today!
Listing Details
- Property Type
- Residential
- Listing#
- 2227965
- Source
- REcolorado (Denver)
- Last Updated
- 10-03-2024 04:21pm
- Status
- Active
- Off Market Date
- 11-30--0001 12:00am
Property Details
- Property Subtype
- Single Family Residence
- Sold Price
- $850,000
- Original Price
- $850,000
- Location
- Erie, CO 80516
- SqFT
- 4147.00
- Year Built
- 2015
- Acres
- 0.14
- Bedrooms
- 5
- Bathrooms
- 4
- Levels
- Two
Map
Property Level and Sizes
- SqFt Lot
- 6240.00
- Lot Features
- Ceiling Fan(s), Eat-in Kitchen, In-Law Floor Plan, Kitchen Island, Open Floorplan, Pantry, Vaulted Ceiling(s), Walk-In Closet(s)
- Lot Size
- 0.14
- Basement
- Finished, Full
Financial Details
- Previous Year Tax
- 8834.00
- Year Tax
- 2023
- Is this property managed by an HOA?
- Yes
- Primary HOA Name
- Colliers Hill Master
- Primary HOA Phone Number
- 303-224-0004
- Primary HOA Amenities
- Clubhouse, Fitness Center, Playground, Pool
- Primary HOA Fees Included
- Trash
- Primary HOA Fees
- 96.00
- Primary HOA Fees Frequency
- Monthly
Interior Details
- Interior Features
- Ceiling Fan(s), Eat-in Kitchen, In-Law Floor Plan, Kitchen Island, Open Floorplan, Pantry, Vaulted Ceiling(s), Walk-In Closet(s)
- Appliances
- Bar Fridge, Dishwasher, Disposal, Double Oven, Microwave, Refrigerator, Self Cleaning Oven, Sump Pump
- Electric
- Central Air
- Flooring
- Carpet, Wood
- Cooling
- Central Air
- Heating
- Forced Air
- Fireplaces Features
- Basement, Dining Room, Electric, Gas, Great Room, Insert
Exterior Details
- Water
- Public
- Sewer
- Public Sewer
Garage & Parking
Exterior Construction
- Roof
- Composition
- Construction Materials
- Frame, Wood Siding
- Security Features
- Smoke Detector(s)
- Builder Source
- Public Records
Land Details
- PPA
- 0.00
- Road Frontage Type
- Public
- Road Responsibility
- Public Maintained Road
- Road Surface Type
- Paved
- Sewer Fee
- 0.00
Schools
- Elementary School
- Soaring Heights
- Middle School
- Soaring Heights
- High School
- Erie
Walk Score®
Contact Agent
executed in 3.715 sec.




