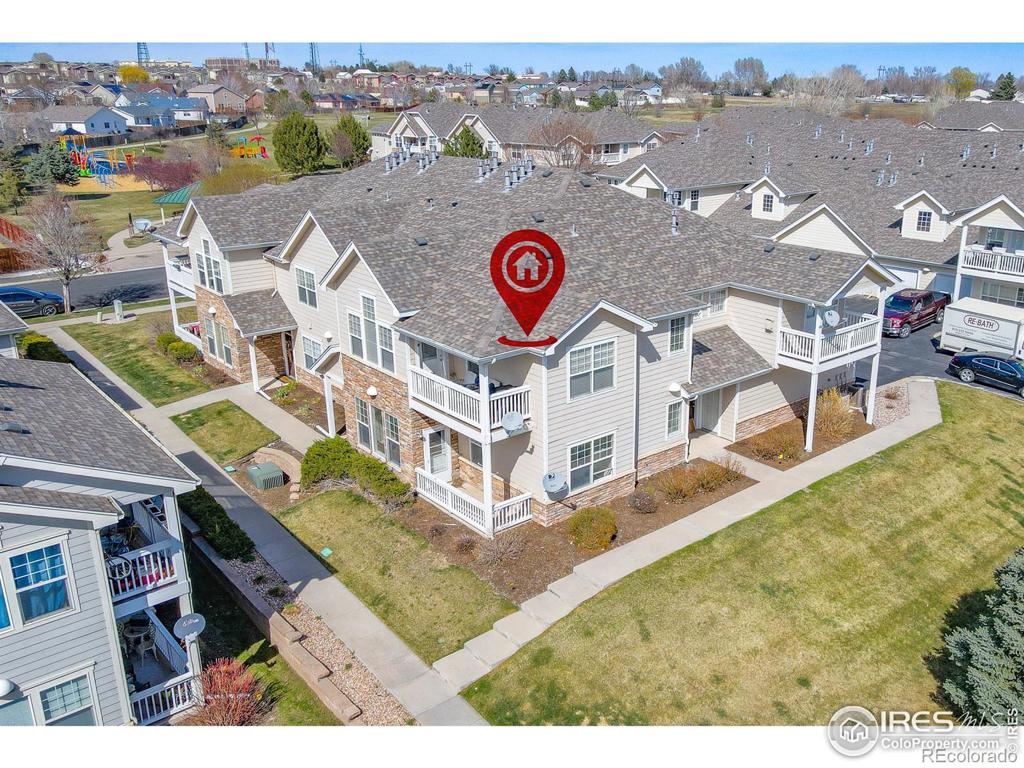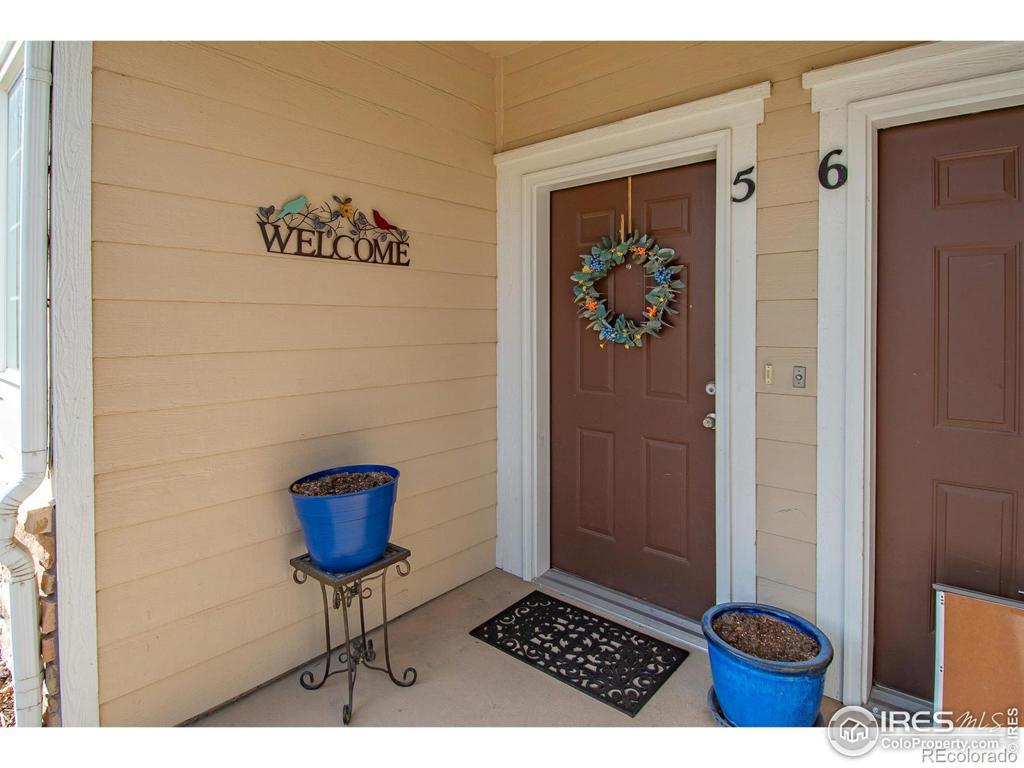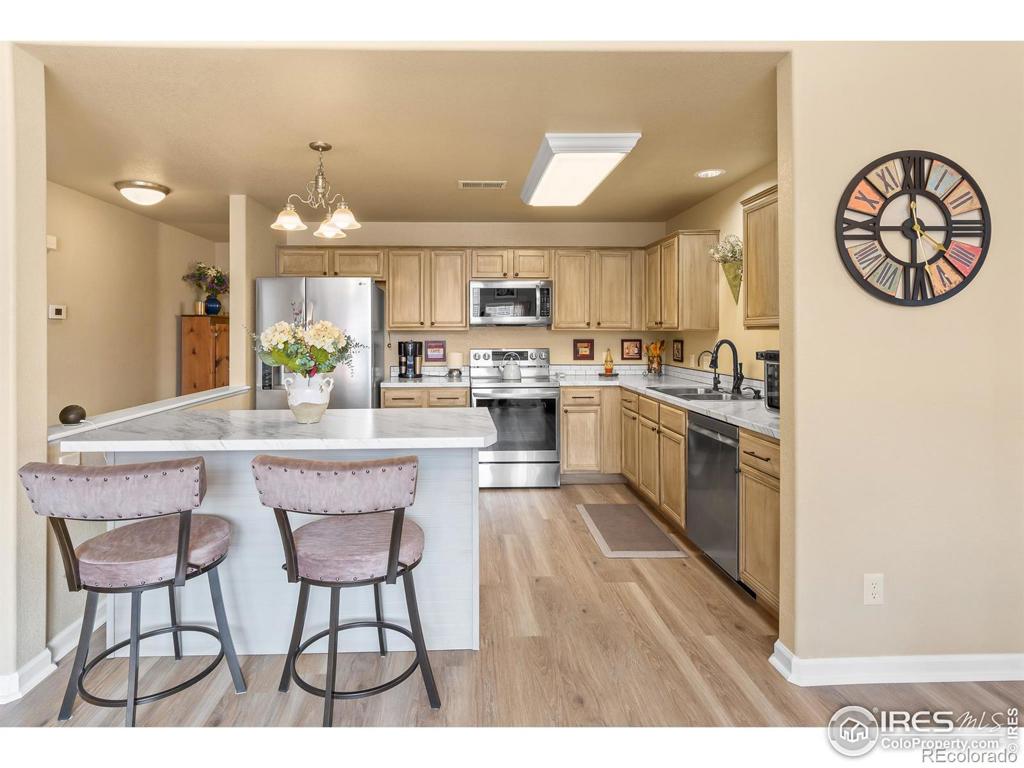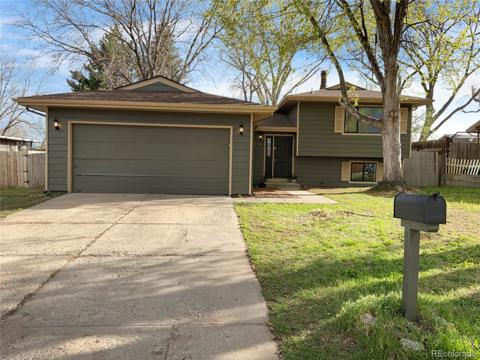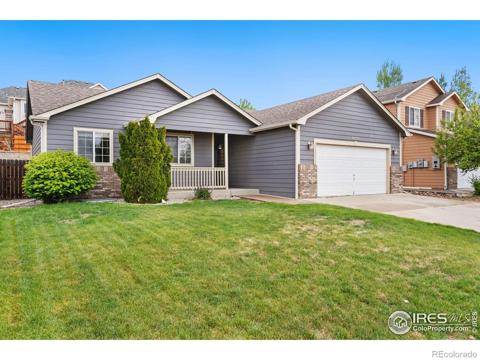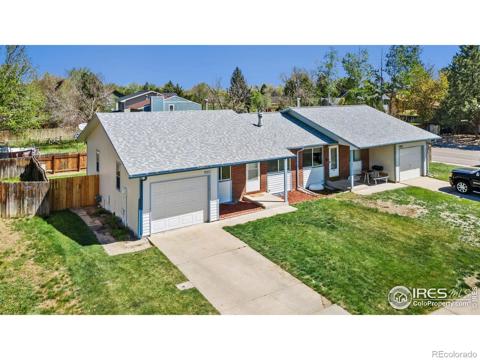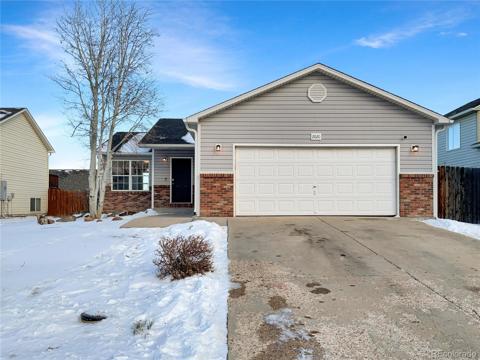3600 Ponderosa Court #5
Evans, CO 80620 — Weld County — Fox Crossing NeighborhoodResidential $314,999 Active Listing# IR1008467
2 beds 2 baths 1284.00 sqft 2004 build
Property Description
This STUNNING 2nd floor unit is LOADED with upgrades! Featuring new, beautiful flooring, a custom island, beautifully redone cabinets, a water filtration system at the sink and also plumbed to the refrigerator, drywalled TV area to feature a larger, more modern TV space, new fireplace stone surround, a coat closet turned into a stylish and function pantry with sliding barn door - and so much more! This beautiful, large floor plan features 2 beds, 2 baths, dedicated laundry room and oversized 1 car garage. It's located in a tranquil part of the neighborhood and features a ton of upgrades noted above plus vaulted ceilings, fireplace and tons of light. Additionally the ample sized primary bedroom has an ensuite bath and a walk in closet. This is something different, something beautiful - something you don't want to miss!
Listing Details
- Property Type
- Residential
- Listing#
- IR1008467
- Source
- REcolorado (Denver)
- Last Updated
- 05-16-2024 08:43pm
- Status
- Active
- Off Market Date
- 11-30--0001 12:00am
Property Details
- Property Subtype
- Multi-Family
- Sold Price
- $314,999
- Original Price
- $314,999
- Location
- Evans, CO 80620
- SqFT
- 1284.00
- Year Built
- 2004
- Bedrooms
- 2
- Bathrooms
- 2
- Levels
- One
Map
Property Level and Sizes
- Lot Features
- Eat-in Kitchen, Five Piece Bath, Open Floorplan, Vaulted Ceiling(s), Walk-In Closet(s)
- Basement
- None
Financial Details
- Previous Year Tax
- 1306.00
- Year Tax
- 2023
- Is this property managed by an HOA?
- Yes
- Primary HOA Name
- Fox Crossing
- Primary HOA Phone Number
- 970-392-9657
- Primary HOA Amenities
- Park
- Primary HOA Fees Included
- Reserves, Maintenance Grounds, Snow Removal, Trash, Water
- Primary HOA Fees
- 250.00
- Primary HOA Fees Frequency
- Monthly
Interior Details
- Interior Features
- Eat-in Kitchen, Five Piece Bath, Open Floorplan, Vaulted Ceiling(s), Walk-In Closet(s)
- Appliances
- Dishwasher, Disposal, Microwave, Oven, Refrigerator
- Laundry Features
- In Unit
- Electric
- Central Air
- Flooring
- Vinyl
- Cooling
- Central Air
- Heating
- Forced Air
- Fireplaces Features
- Gas, Living Room
- Utilities
- Electricity Available, Natural Gas Available
Exterior Details
- Water
- Public
- Sewer
- Public Sewer
Garage & Parking
- Parking Features
- Oversized
Exterior Construction
- Roof
- Composition
- Construction Materials
- Wood Frame
- Security Features
- Smoke Detector(s)
- Builder Source
- Assessor
Land Details
- PPA
- 0.00
Schools
- Elementary School
- Other
- Middle School
- Prairie Heights
- High School
- Greeley West
Walk Score®
Listing Media
- Virtual Tour
- Click here to watch tour
Contact Agent
executed in 1.131 sec.






