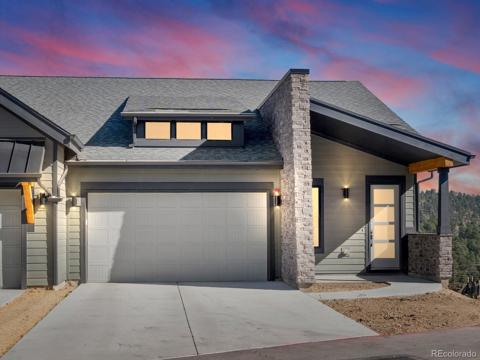1366 Killington Court
Evergreen, CO 80439 — Jefferson County — Ridge At Hiwan NeighborhoodResidential $1,697,500 Active Listing# 5950586
5 beds 5 baths 5844.00 sqft Lot size: 33106.00 sqft 0.76 acres 2000 build
Property Description
Exceptional value compared to other homes in the area. Luxury Mountain Living. The perfect blend of timeless luxury, modern comfort, and natural serenity, this breathtaking five-bedroom, five-bathroom home in the foothills offers it all. Nestled among the trees on a peaceful cul-de-sac, yet conveniently located near essential amenities. From the moment you enter, the attention to detail is clear with gleaming hardwood floors, soaring ceilings, and a stunning great room anchored by a two-story stone fireplace sets the tone for relaxed elegance. The heart of the home is its gourmet chef’s kitchen, featuring Thermador appliances, a six-burner range, wall oven, beverage cooler, ice maker, and warming drawer. A spacious island, walk-in pantry, and butler’s pantry make this kitchen ideal for cooking, hosting, and everyday life. Outdoor living is just as refined, with a large entertaining deck equipped with built-in heaters and expansive views. Inside, the primary suite is a luxurious retreat complete with a sitting area, a spa-inspired remodeled bathroom, and a walk-in closet. A second guest bedroom has been thoughtfully converted into an additional dressing room, ideal for the fashion enthusiast. Upstairs, a cozy loft offers the perfect reading nook, while the fully finished lower level is an entertainer’s dream, complete with a home theater, bar, pool table, wine closet, and a guest suite. Bonus spaces include a home gym or game area, as well as a private patio with a dog run. Additional upgrades include newer A/C units, furnaces with humidifiers, water heaters, and energy-efficient windows. The oversized three-car garage provides ample storage for vehicles and gear. This property is a wonderful find, offering cozy winter evenings, sunny summer days, starry skies, and deer sightings. Bergen Park shops and restaurants are close by. Roughly 30 min to Denver, 37 min to Tech Center, and 16 min to the delightful village of Evergreen. Sellers have already relocated.
Listing Details
- Property Type
- Residential
- Listing#
- 5950586
- Source
- REcolorado (Denver)
- Last Updated
- 11-08-2025 08:06pm
- Status
- Active
- Off Market Date
- 11-30--0001 12:00am
Property Details
- Property Subtype
- Single Family Residence
- Sold Price
- $1,697,500
- Original Price
- $2,125,000
- Location
- Evergreen, CO 80439
- SqFT
- 5844.00
- Year Built
- 2000
- Acres
- 0.76
- Bedrooms
- 5
- Bathrooms
- 5
- Levels
- Two
Map
Property Level and Sizes
- SqFt Lot
- 33106.00
- Lot Features
- Breakfast Bar, Built-in Features, Ceiling Fan(s), Eat-in Kitchen, Entrance Foyer, Five Piece Bath, High Ceilings, Kitchen Island, Open Floorplan, Pantry, Primary Suite, Smoke Free, Walk-In Closet(s), Wet Bar
- Lot Size
- 0.76
- Basement
- Exterior Entry, Finished, Walk-Out Access
Financial Details
- Previous Year Tax
- 9517.00
- Year Tax
- 2024
- Is this property managed by an HOA?
- Yes
- Primary HOA Name
- KC and Associates
- Primary HOA Phone Number
- 303-933-6279
- Primary HOA Amenities
- Trail(s)
- Primary HOA Fees Included
- Recycling, Snow Removal, Trash
- Primary HOA Fees
- 285.00
- Primary HOA Fees Frequency
- Quarterly
Interior Details
- Interior Features
- Breakfast Bar, Built-in Features, Ceiling Fan(s), Eat-in Kitchen, Entrance Foyer, Five Piece Bath, High Ceilings, Kitchen Island, Open Floorplan, Pantry, Primary Suite, Smoke Free, Walk-In Closet(s), Wet Bar
- Appliances
- Bar Fridge, Dishwasher, Disposal, Double Oven, Dryer, Microwave, Oven, Range, Range Hood, Refrigerator, Warming Drawer, Washer
- Laundry Features
- Sink, In Unit
- Electric
- Central Air
- Flooring
- Carpet, Tile, Wood
- Cooling
- Central Air
- Heating
- Forced Air
- Fireplaces Features
- Family Room, Gas Log, Great Room
Exterior Details
- Features
- Balcony, Dog Run, Rain Gutters
- Water
- Public
- Sewer
- Public Sewer
Garage & Parking
- Parking Features
- Concrete, Dry Walled, Finished Garage, Lighted, Storage
Exterior Construction
- Roof
- Composition
- Construction Materials
- Wood Siding
- Exterior Features
- Balcony, Dog Run, Rain Gutters
- Window Features
- Double Pane Windows, Window Coverings
- Security Features
- Carbon Monoxide Detector(s), Smoke Detector(s)
- Builder Source
- Public Records
Land Details
- PPA
- 0.00
- Sewer Fee
- 0.00
Schools
- Elementary School
- Bergen
- Middle School
- Evergreen
- High School
- Evergreen
Walk Score®
Listing Media
- Virtual Tour
- Click here to watch tour
Contact Agent
executed in 0.547 sec.












