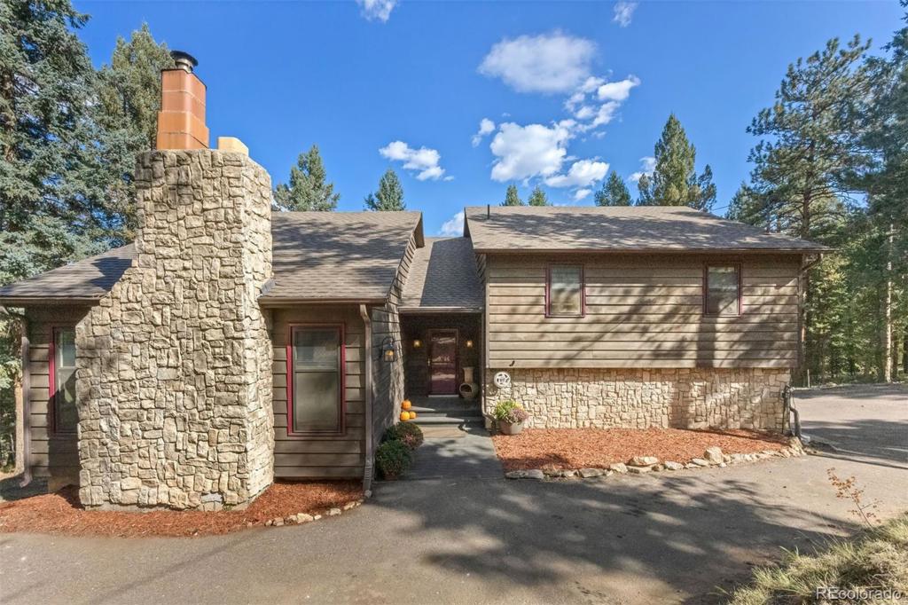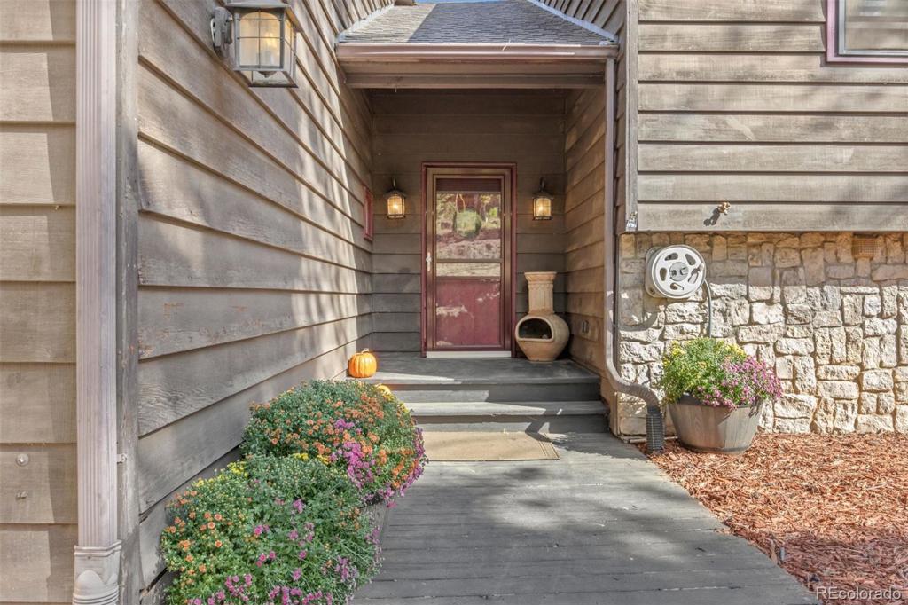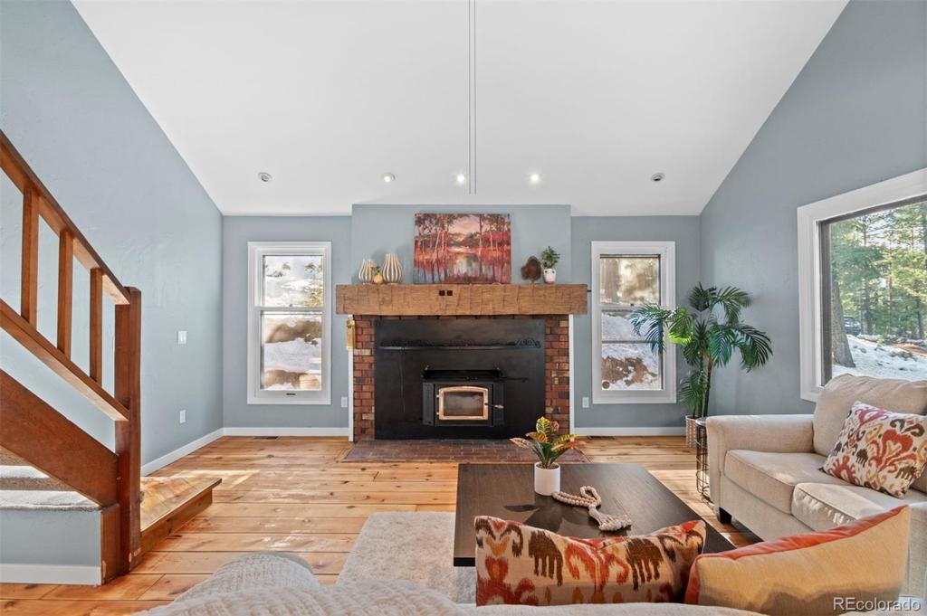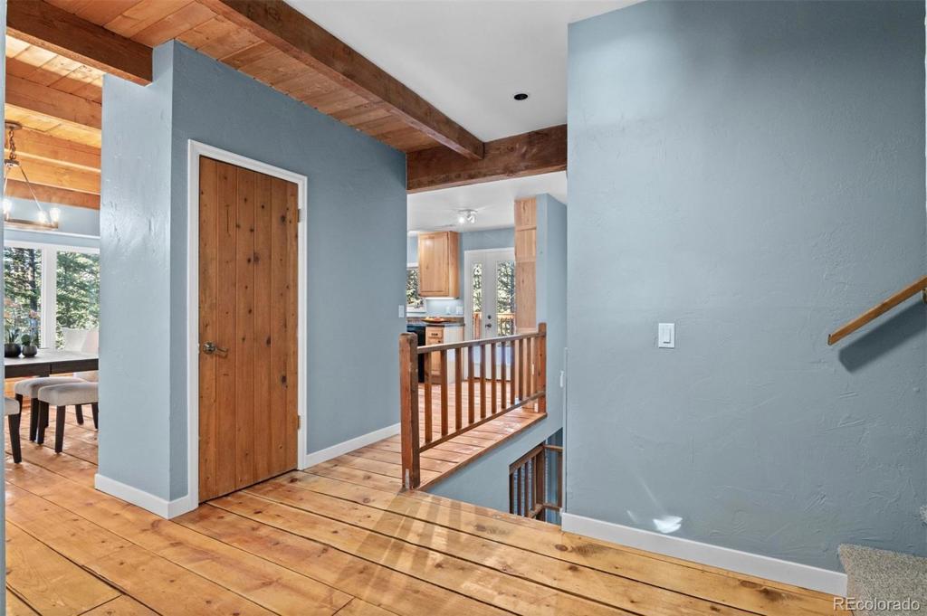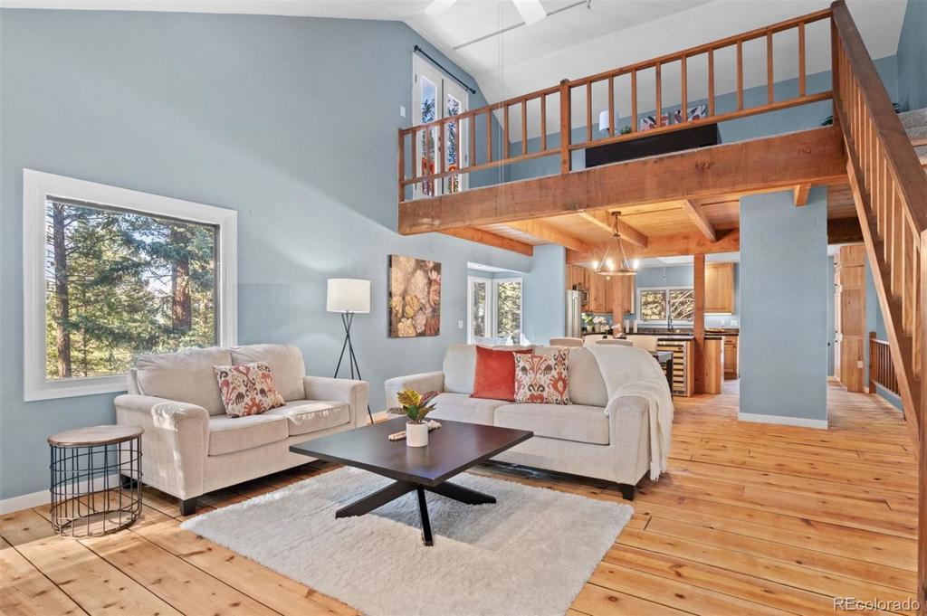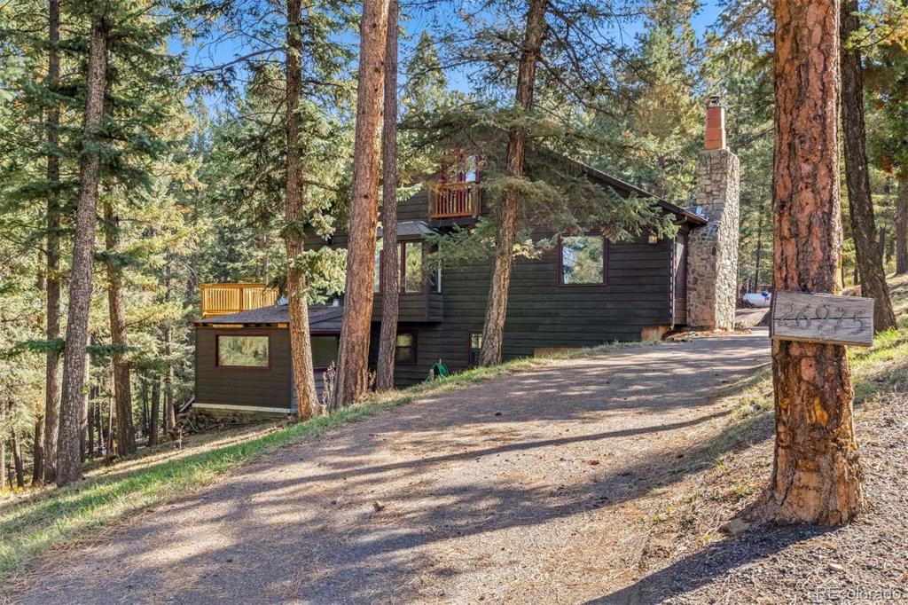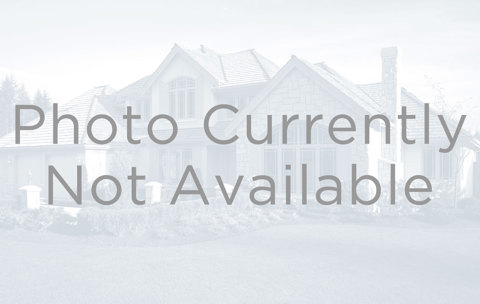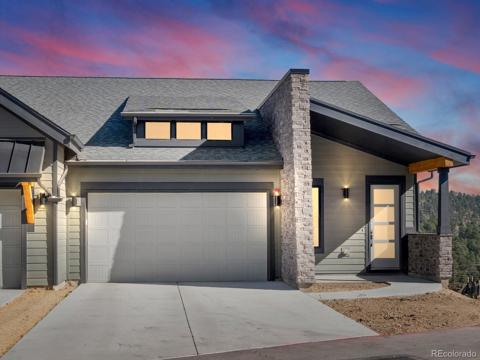26975 Fern Gulch Road
Evergreen, CO 80439 — Jefferson County — Mountain Park NeighborhoodResidential $1,000,000 Active Listing# 2880284
4 beds 3 baths 2559.00 sqft Lot size: 41817.60 sqft 0.96 acres 1979 build
Property Description
Mountain Contemporary Home with Unmatched Charm. Set in an awe-inspiring natural mountain setting, this 4-bedroom, 3-bathroom, 2559 sq ft mountain contemporary home strikes the perfect balance between character and centrally located in Evergreen on almost 1 acre. The spacious open floor plan is ideal for both quiet relaxation and entertaining, featuring a seamless flow from the living spaces to the kitchen and dining area; the rich rustic cut pine flooring adds warmth throughout. The vaulted ceiling and many windows in the main living room create an inviting atmosphere that features views of the stunning outdoors, but the focal point is the brick fireplace with massive rustic mantle. There is a fantastic versatile loft space as well. In the kitchen, beautiful hickory cabinetry, sleek granite countertops, and top-of-the-line appliances, including a Vinotemp Wine Cooler, all perfect for culinary enthusiasts and entertainers alike. The dining room features new lighting and a quaint bay window seat for appreciating those views of Mt. Blue Sky. Enjoy the well-planned layout of the home with living, dining, kitchen, 3 bedrooms and 2 baths on main level and 1 bedroom, family room, and 1 bath downstairs. Fresh paint throughout the main living, 3 bedrooms, and loft. New carpet throughout loft and main level bedrooms. Downstairs in the family room, French doors, tile flooring, and a charming Dutch door with a working porthole window add personality. This family room is a great flex space with a wet bar, under-counter fridge, copper bark sink, and hand-painted Italian tile counter—perfect for hosting or relaxing in front of the eco-friendly corner pellet stove. See the additional bedroom and full bath downstairs as well as a flexible sunroom with private access off the patio.
Listing Details
- Property Type
- Residential
- Listing#
- 2880284
- Source
- REcolorado (Denver)
- Last Updated
- 12-07-2024 08:05pm
- Status
- Active
- Off Market Date
- 11-30--0001 12:00am
Property Details
- Property Subtype
- Single Family Residence
- Sold Price
- $1,000,000
- Original Price
- $1,000,000
- Location
- Evergreen, CO 80439
- SqFT
- 2559.00
- Year Built
- 1979
- Acres
- 0.96
- Bedrooms
- 4
- Bathrooms
- 3
- Levels
- Two
Map
Property Level and Sizes
- SqFt Lot
- 41817.60
- Lot Features
- Built-in Features, Ceiling Fan(s), Entrance Foyer, Five Piece Bath, Granite Counters, High Ceilings, Kitchen Island, Open Floorplan, Pantry, Primary Suite, Smoke Free, Vaulted Ceiling(s), Wet Bar
- Lot Size
- 0.96
- Basement
- Finished, Partial, Walk-Out Access
Financial Details
- Previous Year Tax
- 5975.00
- Year Tax
- 2023
- Primary HOA Fees
- 0.00
Interior Details
- Interior Features
- Built-in Features, Ceiling Fan(s), Entrance Foyer, Five Piece Bath, Granite Counters, High Ceilings, Kitchen Island, Open Floorplan, Pantry, Primary Suite, Smoke Free, Vaulted Ceiling(s), Wet Bar
- Appliances
- Bar Fridge, Dishwasher, Dryer, Microwave, Oven, Refrigerator, Washer
- Electric
- Other
- Flooring
- Carpet, Tile, Wood
- Cooling
- Other
- Heating
- Forced Air
- Fireplaces Features
- Family Room, Insert, Living Room, Pellet Stove, Wood Burning
Exterior Details
- Features
- Dog Run
- Lot View
- Mountain(s)
- Sewer
- Septic Tank
Garage & Parking
- Parking Features
- Asphalt, Circular Driveway
Exterior Construction
- Roof
- Composition
- Construction Materials
- Frame, Wood Siding
- Exterior Features
- Dog Run
- Window Features
- Bay Window(s), Skylight(s)
- Security Features
- Smoke Detector(s)
- Builder Source
- Public Records
Land Details
- PPA
- 0.00
- Road Surface Type
- Dirt
- Sewer Fee
- 0.00
Schools
- Elementary School
- Wilmot
- Middle School
- Evergreen
- High School
- Evergreen
Walk Score®
Listing Media
- Virtual Tour
- Click here to watch tour
Contact Agent
executed in 2.306 sec.




